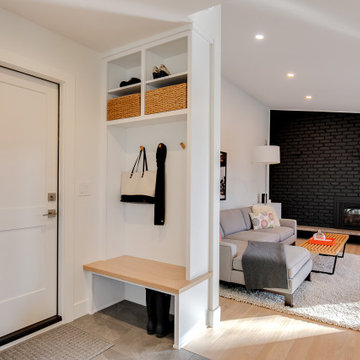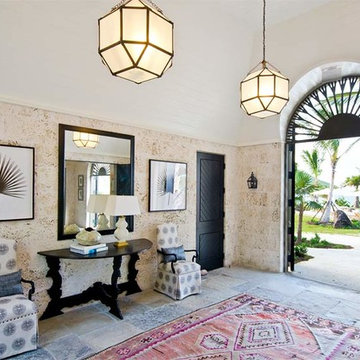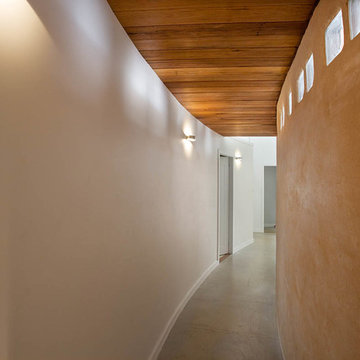814.414 Foto di ingressi e corridoi
Filtra anche per:
Budget
Ordina per:Popolari oggi
61 - 80 di 814.414 foto
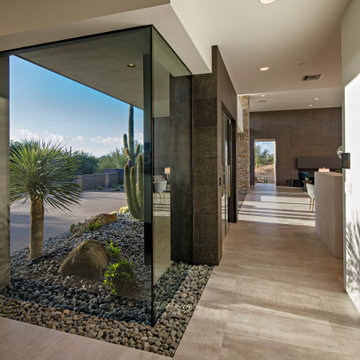
Entry gallery with stunning corner window detail. Architecture and Interior Design - Tate Studio Architects, Builder - Full Circle Custom Homes, Landscape - Azul Verde Design.
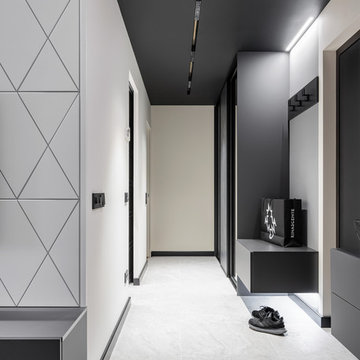
Фотограф: Максим Максимов, maxiimov@ya.ru
Esempio di un corridoio contemporaneo con pareti bianche e pavimento grigio
Esempio di un corridoio contemporaneo con pareti bianche e pavimento grigio
Trova il professionista locale adatto per il tuo progetto
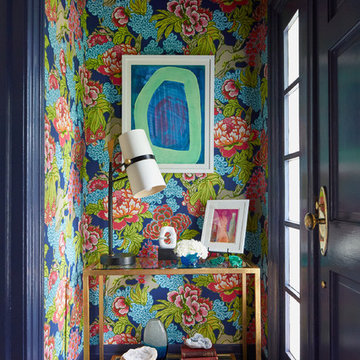
Photographed by Laura Moss
Idee per un piccolo corridoio chic con pareti multicolore, una porta singola, una porta blu e pavimento blu
Idee per un piccolo corridoio chic con pareti multicolore, una porta singola, una porta blu e pavimento blu

Immagine di un'ampia porta d'ingresso moderna con parquet chiaro, una porta a pivot, una porta in legno scuro e pavimento marrone
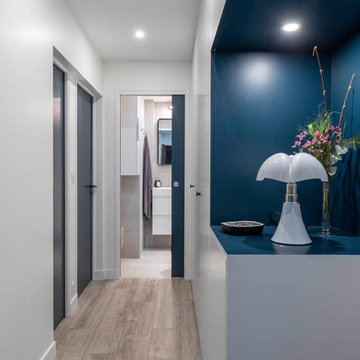
Création d'un grand meuble de rangements dans l'entrée- intégrant une penderie, rangement chaussures et un placard buanderie (machine à laver et sèche linge)
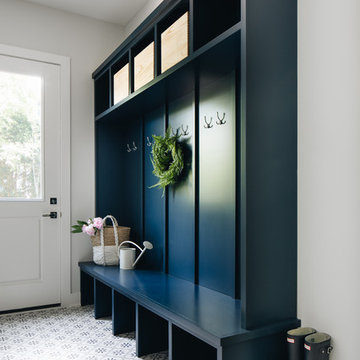
Foto di un ingresso con anticamera stile marino con pareti grigie, una porta singola, una porta bianca e pavimento multicolore
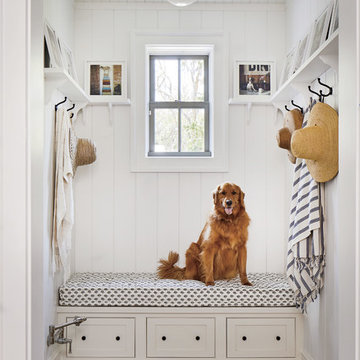
Photo credit: Laurey W. Glenn/Southern Living
Foto di un ingresso con anticamera stile marinaro con pareti bianche e pavimento in legno massello medio
Foto di un ingresso con anticamera stile marinaro con pareti bianche e pavimento in legno massello medio

Ispirazione per un ingresso country di medie dimensioni con pareti bianche, parquet chiaro, una porta singola, una porta in vetro e pavimento beige
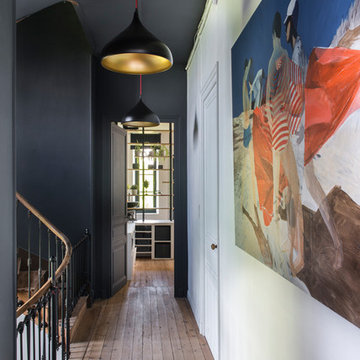
Immagine di un grande ingresso o corridoio eclettico con pavimento marrone, pareti nere e pavimento in legno massello medio

Dallas & Harris Photography
Esempio di una grande porta d'ingresso design con pareti bianche, pavimento in gres porcellanato, una porta a pivot, una porta in legno bruno e pavimento grigio
Esempio di una grande porta d'ingresso design con pareti bianche, pavimento in gres porcellanato, una porta a pivot, una porta in legno bruno e pavimento grigio

Immagine di un ingresso country di medie dimensioni con pareti bianche, parquet chiaro, una porta singola, una porta bianca e pavimento beige

The floor-to-ceiling cabinets provide customized, practical storage for hats, gloves, and shoes and just about anything else that comes through the door. To minimize scratches or dings, wainscoting was installed behind the bench for added durability.
Kara Lashuay

Ispirazione per un grande ingresso american style con pareti blu, parquet scuro e pavimento marrone
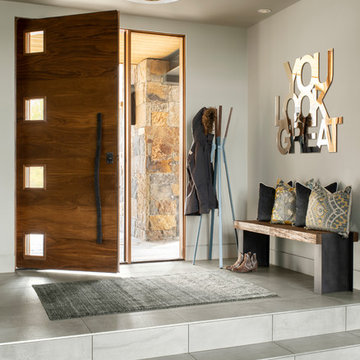
Pinnacle Mountain Homes, Collective Design + Furnishings | Kimberly Gavin
Esempio di un ingresso o corridoio minimal con pareti grigie, una porta singola, una porta in legno scuro e pavimento grigio
Esempio di un ingresso o corridoio minimal con pareti grigie, una porta singola, una porta in legno scuro e pavimento grigio
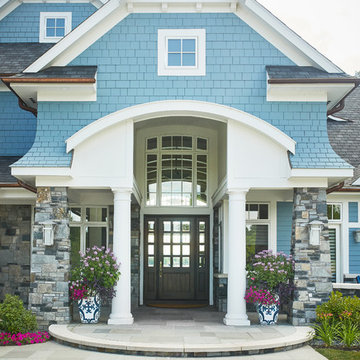
Grand entry with a custom craftsman, nautical feel and a barrel-vaulted porch
Photo by Ashley Avila Photography
Ispirazione per una porta d'ingresso stile marinaro con una porta singola, una porta in legno scuro e soffitto a volta
Ispirazione per una porta d'ingresso stile marinaro con una porta singola, una porta in legno scuro e soffitto a volta

Esempio di una grande porta d'ingresso moderna con pareti bianche, pavimento con piastrelle in ceramica, una porta a pivot, una porta in legno bruno e pavimento bianco
814.414 Foto di ingressi e corridoi

Regan Wood Photography
Immagine di un ingresso con anticamera tradizionale con pareti beige, una porta singola, una porta bianca e pavimento bianco
Immagine di un ingresso con anticamera tradizionale con pareti beige, una porta singola, una porta bianca e pavimento bianco
4
