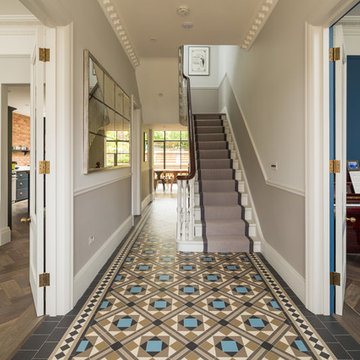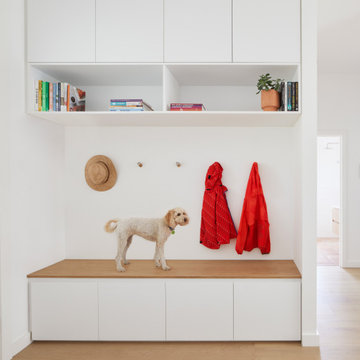16.229 Foto di corridoi
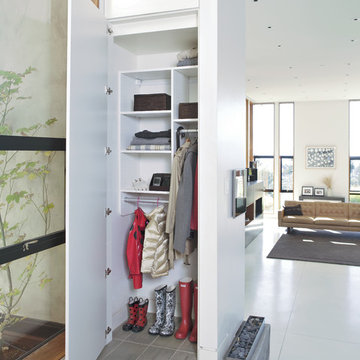
Maximizing a smaller closet with smart organization solutions allows for seasonal storage in this clever system.
Ispirazione per un piccolo corridoio minimal con pareti bianche e pavimento in ardesia
Ispirazione per un piccolo corridoio minimal con pareti bianche e pavimento in ardesia
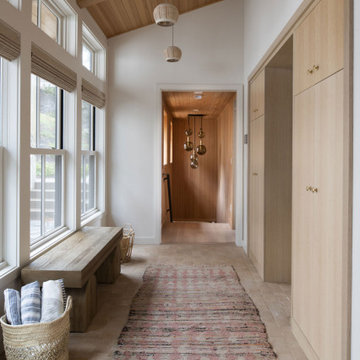
Contractor: Kevin F. Russo
Interiors: Anne McDonald Design
Photo: Scott Amundson
Idee per un corridoio stile marino con pareti bianche e soffitto in legno
Idee per un corridoio stile marino con pareti bianche e soffitto in legno

Прихожая, вид на гардероб и на входную дверь.
Esempio di un corridoio classico di medie dimensioni con pareti grigie, pavimento in gres porcellanato, una porta singola, una porta grigia e pavimento marrone
Esempio di un corridoio classico di medie dimensioni con pareti grigie, pavimento in gres porcellanato, una porta singola, una porta grigia e pavimento marrone

Ispirazione per un corridoio country con pareti bianche, pavimento in legno massello medio, una porta singola, una porta bianca e pavimento marrone

Esempio di un grande corridoio chic con pareti bianche, pavimento con piastrelle in ceramica, una porta singola, pavimento multicolore, una porta in vetro e soffitto a cassettoni

Foto di un piccolo corridoio minimalista con pareti bianche, parquet chiaro, una porta singola, una porta nera e pavimento marrone

Immagine di un corridoio moderno di medie dimensioni con una porta bianca, pareti bianche, parquet chiaro e pavimento beige

New Moroccan Villa on the Santa Barbara Riviera, overlooking the Pacific ocean and the city. In this terra cotta and deep blue home, we used natural stone mosaics and glass mosaics, along with custom carved stone columns. Every room is colorful with deep, rich colors. In the master bath we used blue stone mosaics on the groin vaulted ceiling of the shower. All the lighting was designed and made in Marrakesh, as were many furniture pieces. The entry black and white columns are also imported from Morocco. We also designed the carved doors and had them made in Marrakesh. Cabinetry doors we designed were carved in Canada. The carved plaster molding were made especially for us, and all was shipped in a large container (just before covid-19 hit the shipping world!) Thank you to our wonderful craftsman and enthusiastic vendors!
Project designed by Maraya Interior Design. From their beautiful resort town of Ojai, they serve clients in Montecito, Hope Ranch, Santa Ynez, Malibu and Calabasas, across the tri-county area of Santa Barbara, Ventura and Los Angeles, south to Hidden Hills and Calabasas.
Architecture by Thomas Ochsner in Santa Barbara, CA
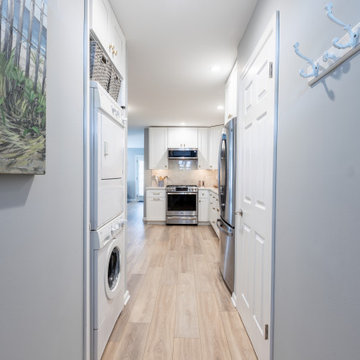
Idee per un piccolo corridoio classico con pareti grigie, pavimento in laminato e pavimento beige
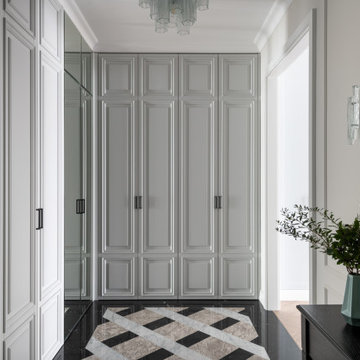
Прихожая в стиле современной классики. На полу мраморный ковер. Встроенные шкафы изготовлены в московских столярных мастерских. Люстра и бра из муранского стекла.
Сквозь один из шкафов организован скрытый проход в спальню через организованную при ней гардеробную.

Idee per un corridoio tradizionale di medie dimensioni con pareti grigie, pavimento in laminato, una porta singola, una porta blu, pavimento beige e boiserie

Idee per un piccolo corridoio minimal con pareti grigie, pavimento in gres porcellanato, una porta singola, una porta nera e pavimento grigio

Esempio di un grande corridoio tradizionale con pareti bianche, pavimento in gres porcellanato, una porta singola, una porta blu e pavimento nero
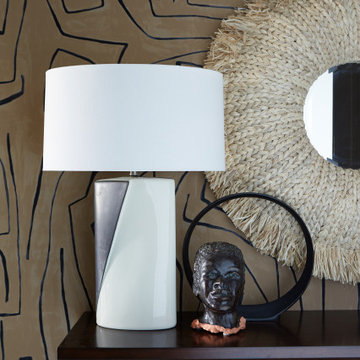
Foto di un corridoio boho chic di medie dimensioni con pareti marroni, parquet chiaro, una porta singola, una porta marrone e pavimento grigio

Esempio di un corridoio tradizionale di medie dimensioni con pareti nere, pavimento in legno massello medio, una porta singola, una porta bianca e pavimento beige
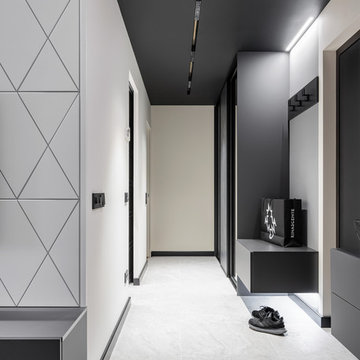
Фотограф: Максим Максимов, maxiimov@ya.ru
Esempio di un corridoio contemporaneo con pareti bianche e pavimento grigio
Esempio di un corridoio contemporaneo con pareti bianche e pavimento grigio
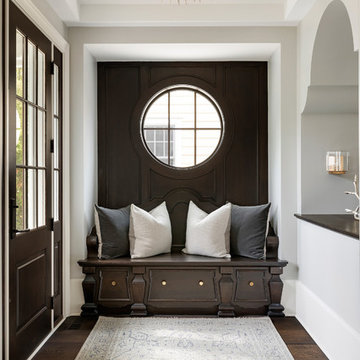
Foto di un corridoio tradizionale di medie dimensioni con pareti grigie, parquet scuro, una porta singola e una porta in legno scuro
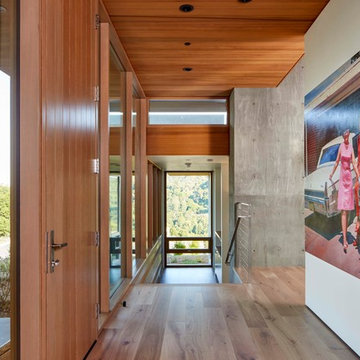
This contemporary project is set in the stunning backdrop of Los Altos Hills. The client's desire for a serene calm space guided our approach with carefully curated pieces that supported the minimalist architecture. Clean Italian furnishings act as an extension of the home's lines and create seamless interior balance.
16.229 Foto di corridoi
1
