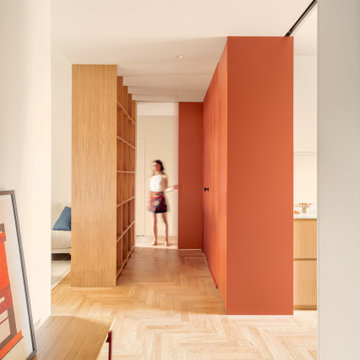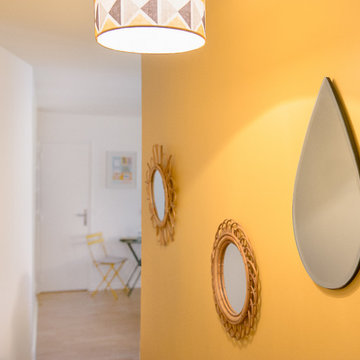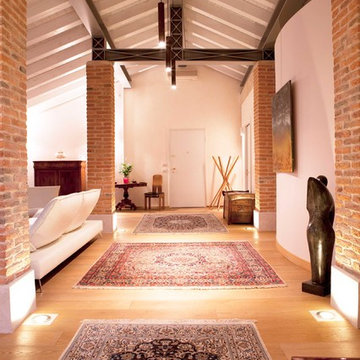11.556 Foto di ingressi e corridoi arancioni

Gallery Hall with glass pocket doors to mudroom area
Esempio di un ingresso o corridoio tradizionale con pareti beige, pavimento in legno massello medio e pavimento marrone
Esempio di un ingresso o corridoio tradizionale con pareti beige, pavimento in legno massello medio e pavimento marrone
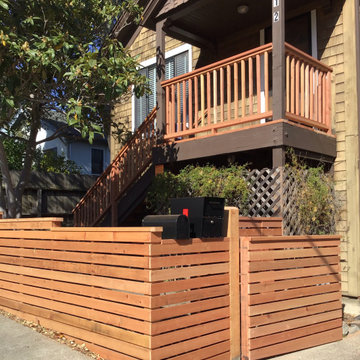
Foto di una piccola porta d'ingresso contemporanea con una porta singola e una porta marrone

Ispirazione per un grande ingresso moderno con pareti bianche, parquet chiaro, una porta singola, una porta in legno bruno e pavimento beige
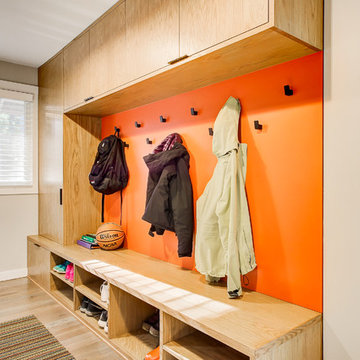
This mudroom features a bright orange accent wall and custom built-in storage.
Photography by Travis Petersen.
Immagine di un grande ingresso con anticamera contemporaneo con pareti beige, parquet chiaro e pavimento beige
Immagine di un grande ingresso con anticamera contemporaneo con pareti beige, parquet chiaro e pavimento beige

Idee per un ingresso o corridoio minimal con pareti gialle, parquet scuro e pavimento marrone

Project Details: We completely updated the look of this home with help from James Hardie siding and Renewal by Andersen windows. Here's a list of the products and colors used.
- Iron Gray JH Lap Siding
- Boothbay Blue JH Staggered Shake
- Light Mist JH Board & Batten
- Arctic White JH Trim
- Simulated Double-Hung Farmhouse Grilles (RbA)
- Double-Hung Farmhouse Grilles (RbA)
- Front Door Color: Behr paint in the color, Script Ink
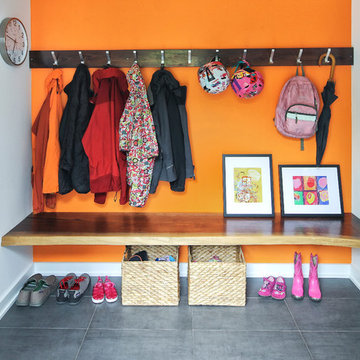
Foto di un ingresso con anticamera contemporaneo con pareti arancioni e pavimento grigio

Photography by Ann Hiner
Esempio di un ingresso con anticamera classico di medie dimensioni con pavimento in cemento, pareti multicolore e armadio
Esempio di un ingresso con anticamera classico di medie dimensioni con pavimento in cemento, pareti multicolore e armadio
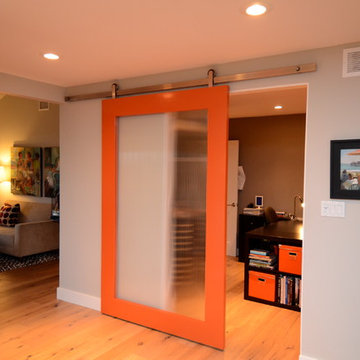
Patrick Conboy - Skyline Kitchen & Bath
Immagine di un ingresso o corridoio moderno
Immagine di un ingresso o corridoio moderno
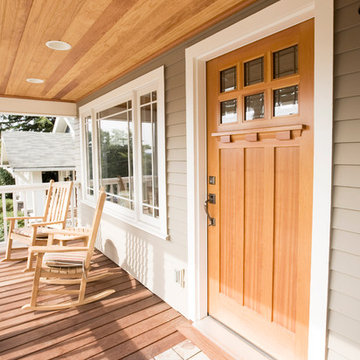
Craftsman front door
photo credit: biancaelizabeth.com
Esempio di una porta d'ingresso american style con una porta singola
Esempio di una porta d'ingresso american style con una porta singola
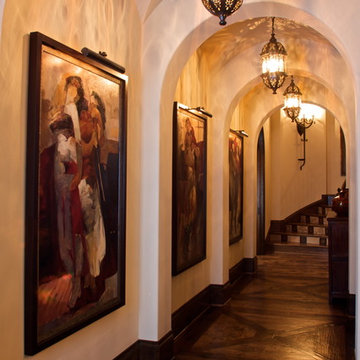
Art Gallery
Foto di un ingresso o corridoio mediterraneo con pareti beige, parquet scuro e pavimento marrone
Foto di un ingresso o corridoio mediterraneo con pareti beige, parquet scuro e pavimento marrone

Ispirazione per un ingresso o corridoio design con pareti bianche, pavimento in legno massello medio e pavimento beige
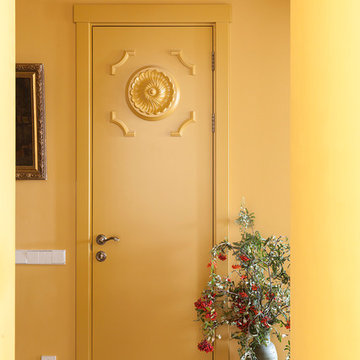
Юрий Гришко
Esempio di un piccolo corridoio tradizionale con pareti gialle, pavimento in marmo e pavimento marrone
Esempio di un piccolo corridoio tradizionale con pareti gialle, pavimento in marmo e pavimento marrone
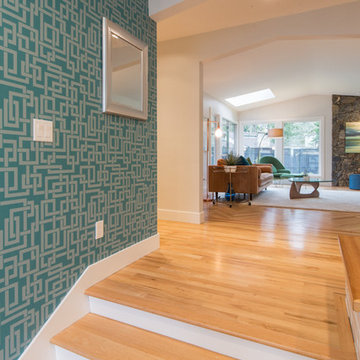
Foto di una porta d'ingresso minimalista di medie dimensioni con pareti bianche, parquet chiaro, una porta singola, una porta in legno bruno e pavimento beige
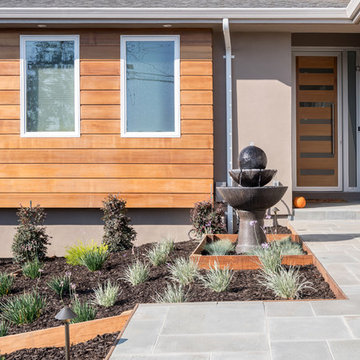
Boaz Meiri Photography
Idee per una grande porta d'ingresso contemporanea con una porta singola, una porta in legno chiaro e pareti beige
Idee per una grande porta d'ingresso contemporanea con una porta singola, una porta in legno chiaro e pareti beige

Esempio di un ingresso con anticamera american style di medie dimensioni con pareti multicolore, una porta singola, una porta in legno bruno e pavimento grigio
11.556 Foto di ingressi e corridoi arancioni
1
