2.859 Foto di ingressi e corridoi con pavimento in pietra calcarea
Filtra anche per:
Budget
Ordina per:Popolari oggi
1 - 20 di 2.859 foto
1 di 2
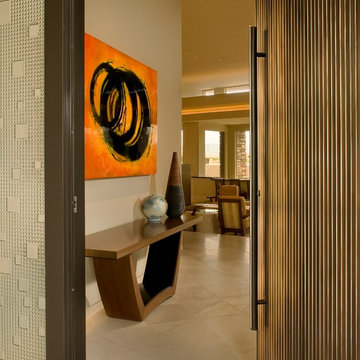
Mark Boisclair
Esempio di un ingresso contemporaneo di medie dimensioni con pareti bianche, pavimento in pietra calcarea, una porta a pivot e una porta in metallo
Esempio di un ingresso contemporaneo di medie dimensioni con pareti bianche, pavimento in pietra calcarea, una porta a pivot e una porta in metallo
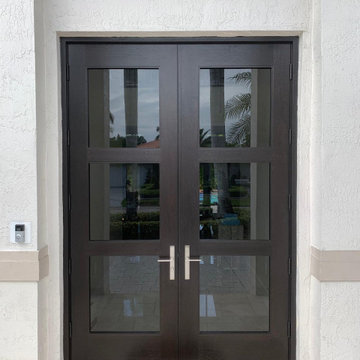
Distributors & Certified installers of the finest impact wood doors available in the market. Our exterior doors options are not restricted to wood, we are also distributors of fiberglass doors from Plastpro & Therma-tru. We have also a vast selection of brands & custom made interior wood doors that will satisfy the most demanding customers.

Bohemian-style foyer in Craftsman home
Ispirazione per un ingresso bohémian di medie dimensioni con pareti gialle, pavimento in pietra calcarea, una porta singola, una porta bianca, pavimento giallo e boiserie
Ispirazione per un ingresso bohémian di medie dimensioni con pareti gialle, pavimento in pietra calcarea, una porta singola, una porta bianca, pavimento giallo e boiserie

This 6000 square foot residence sits on a hilltop overlooking rolling hills and distant mountains beyond. The hacienda style home is laid out around a central courtyard. The main arched entrance opens through to the main axis of the courtyard and the hillside views. The living areas are within one space, which connects to the courtyard one side and covered outdoor living on the other through large doors.
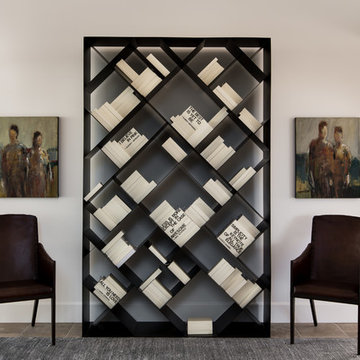
Using one color for display can make anything look chic and modern. Photos by: Rod Foster
Esempio di un grande ingresso chic con pareti bianche, pavimento in pietra calcarea, una porta a due ante e una porta in metallo
Esempio di un grande ingresso chic con pareti bianche, pavimento in pietra calcarea, una porta a due ante e una porta in metallo

ChiChi Ubiña
Esempio di un ingresso con anticamera chic di medie dimensioni con pareti bianche, pavimento in pietra calcarea e una porta singola
Esempio di un ingresso con anticamera chic di medie dimensioni con pareti bianche, pavimento in pietra calcarea e una porta singola
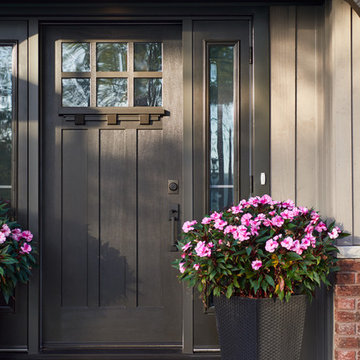
Esther Van Geest, ETR Photography
Foto di una porta d'ingresso classica di medie dimensioni con pareti grigie, pavimento in pietra calcarea, una porta singola e una porta grigia
Foto di una porta d'ingresso classica di medie dimensioni con pareti grigie, pavimento in pietra calcarea, una porta singola e una porta grigia
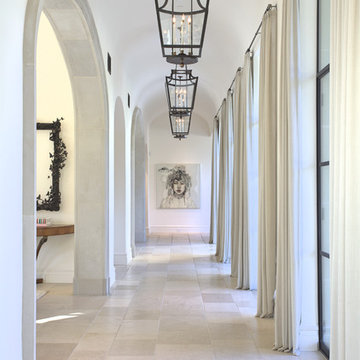
Esempio di un grande ingresso o corridoio mediterraneo con pareti bianche, pavimento grigio e pavimento in pietra calcarea
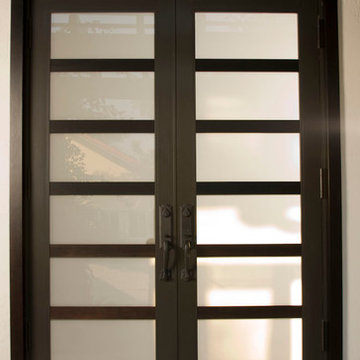
Leo Pablo
Idee per una porta d'ingresso moderna di medie dimensioni con pareti bianche, pavimento in pietra calcarea, una porta a due ante e una porta in metallo
Idee per una porta d'ingresso moderna di medie dimensioni con pareti bianche, pavimento in pietra calcarea, una porta a due ante e una porta in metallo

The addition acts as a threshold from a new entry to the expansive site beyond. Glass becomes the connector between old and new, top and bottom, copper and stone. Reclaimed wood treads are used in a minimally detailed open stair connecting living spaces to a new hall and bedrooms above.
Photography: Jeffrey Totaro
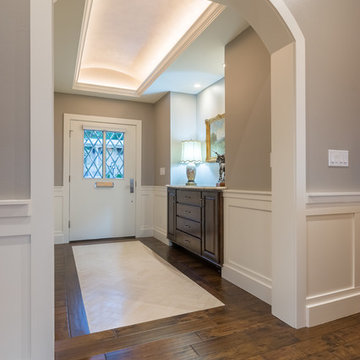
Christopher Davison, AIA
Foto di un ingresso con vestibolo classico di medie dimensioni con pareti grigie, pavimento in pietra calcarea, una porta singola e una porta bianca
Foto di un ingresso con vestibolo classico di medie dimensioni con pareti grigie, pavimento in pietra calcarea, una porta singola e una porta bianca
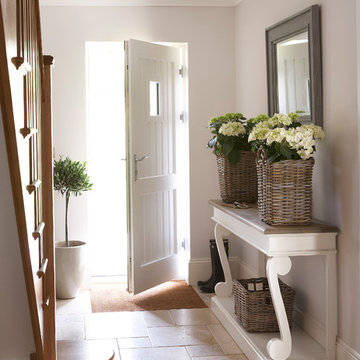
Esempio di un ingresso o corridoio tradizionale di medie dimensioni con pavimento in pietra calcarea e pareti grigie

Entry foyer with limestone floors, groin vault ceiling, wormy chestnut, steel entry doors, antique chandelier, large base molding, arched doorways
Immagine di un grande ingresso chic con pareti bianche, pavimento in pietra calcarea, una porta in metallo, pavimento beige, pareti in legno e una porta a due ante
Immagine di un grande ingresso chic con pareti bianche, pavimento in pietra calcarea, una porta in metallo, pavimento beige, pareti in legno e una porta a due ante

This recently installed boot room in Oval Room Blue by Culshaw, graces this compact entrance hall to a charming country farmhouse. A storage solution like this provides plenty of space for all the outdoor apparel an active family needs. The bootroom, which is in 2 L-shaped halves, comprises of 11 polished chrome hooks for hanging, 2 settles - one of which has a hinged lid for boots etc, 1 set of full height pigeon holes for shoes and boots and a smaller set for handbags. Further storage includes a cupboard with 2 shelves, 6 solid oak drawers and shelving for wicker baskets as well as more shoe storage beneath the second settle. The modules used to create this configuration are: Settle 03, Settle 04, 2x Settle back into corner, Partner Cab DBL 01, Pigeon 02 and 2x INT SIT ON CORNER CAB 03.
Photo: Ian Hampson (iCADworx.co.uk)
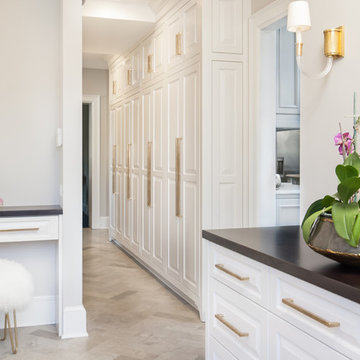
The expansion of this mudroom more than doubled its size. New custom cabinets ensure everything has a place. New tile floor and brass hardware tie the new and existing spaces together.
QPH Photo
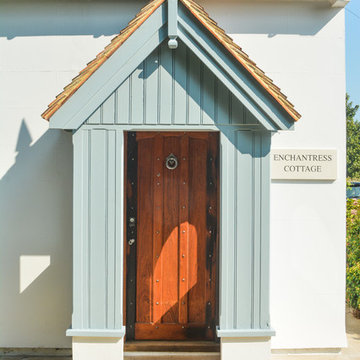
Entrance Vestibule - The Front Door is the original from 'HMS Enchantress'. We stripped it back to the teak, treated it, varnish and added pewter furniture.
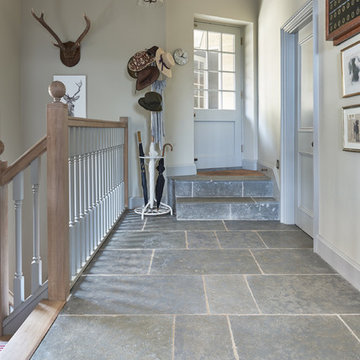
Grafton limestone floor tiles in a seasoned finish from Artisans of Devizes.
Esempio di un ingresso o corridoio chic con pavimento in pietra calcarea
Esempio di un ingresso o corridoio chic con pavimento in pietra calcarea
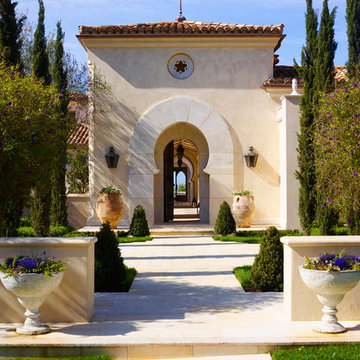
Foto di una grande porta d'ingresso mediterranea con pareti beige, pavimento in pietra calcarea, una porta singola, una porta in legno scuro e pavimento beige
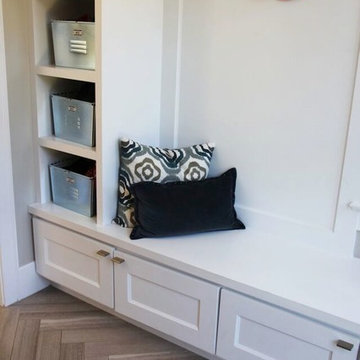
Clean and organized spaces to store all of our clients’ outdoor gear! Bright and airy, integrated plenty of storage, coat and hat racks, and bursts of color through baskets, throw pillows, and accent walls. Each mudroom differs in design style, exuding functionality and beauty.
Project designed by Denver, Colorado interior designer Margarita Bravo. She serves Denver as well as surrounding areas such as Cherry Hills Village, Englewood, Greenwood Village, and Bow Mar.
For more about MARGARITA BRAVO, click here: https://www.margaritabravo.com/
2.859 Foto di ingressi e corridoi con pavimento in pietra calcarea
1
