124 Foto di ingressi e corridoi neri con pavimento in pietra calcarea
Filtra anche per:
Budget
Ordina per:Popolari oggi
1 - 20 di 124 foto
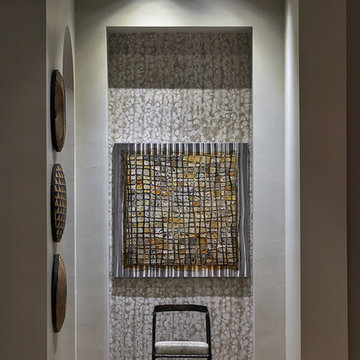
Tucked into the niche at the end of this hallway is a heavy, patinated bronze chair upholstered with Kelly Wearstler fabric. On the wall above it, a textural metal collage.
Photo by Brian Gassel

玄関に腰掛を設けてその下と、背面壁に間接照明を入れました。
Esempio di un corridoio di medie dimensioni con pareti blu, pavimento in pietra calcarea, una porta singola, una porta in legno bruno, pavimento grigio, soffitto in carta da parati e pareti in legno
Esempio di un corridoio di medie dimensioni con pareti blu, pavimento in pietra calcarea, una porta singola, una porta in legno bruno, pavimento grigio, soffitto in carta da parati e pareti in legno

Immagine di un grande ingresso o corridoio moderno con pareti bianche, pavimento in pietra calcarea e pavimento beige
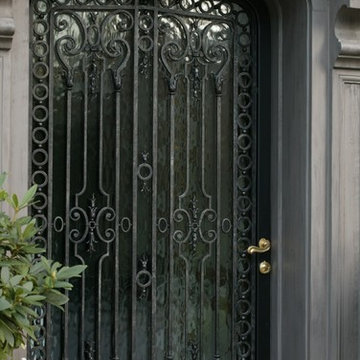
Historic English Hillside project....New Iron Entry Gate...photography by Michael Bloch.
Immagine di una grande porta d'ingresso tradizionale con pavimento in pietra calcarea, una porta singola e una porta in vetro
Immagine di una grande porta d'ingresso tradizionale con pavimento in pietra calcarea, una porta singola e una porta in vetro

Andre Bernard Photography
Esempio di un grande ingresso o corridoio design con pareti beige, pavimento grigio e pavimento in pietra calcarea
Esempio di un grande ingresso o corridoio design con pareti beige, pavimento grigio e pavimento in pietra calcarea

The open porch on the front door.
Foto di un grande ingresso o corridoio country con pavimento in pietra calcarea, una porta singola, una porta bianca, pavimento bianco e soffitto in legno
Foto di un grande ingresso o corridoio country con pavimento in pietra calcarea, una porta singola, una porta bianca, pavimento bianco e soffitto in legno

Foto di una grande porta d'ingresso con pareti marroni, pavimento in pietra calcarea, una porta grigia, pavimento grigio, soffitto a volta e carta da parati
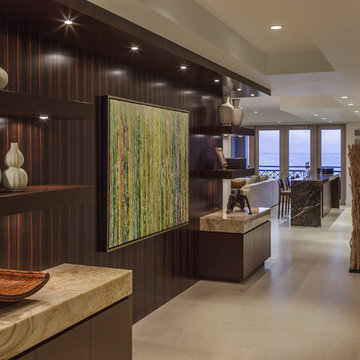
Expanded view of the foyer looking into the large open floor plan living space. Details include open floating Macassar ebony shelves, excuisite zebrawood paneling, honey onyx countertops and Jerusalem stone flooring.

Front entry walk and custom entry courtyard gate leads to a courtyard bridge and the main two-story entry foyer beyond. Privacy courtyard walls are located on each side of the entry gate. They are clad with Texas Lueders stone and stucco, and capped with standing seam metal roofs. Custom-made ceramic sconce lights and recessed step lights illuminate the way in the evening. Elsewhere, the exterior integrates an Engawa breezeway around the perimeter of the home, connecting it to the surrounding landscaping and other exterior living areas. The Engawa is shaded, along with the exterior wall’s windows and doors, with a continuous wall mounted awning. The deep Kirizuma styled roof gables are supported by steel end-capped wood beams cantilevered from the inside to beyond the roof’s overhangs. Simple materials were used at the roofs to include tiles at the main roof; metal panels at the walkways, awnings and cabana; and stained and painted wood at the soffits and overhangs. Elsewhere, Texas Lueders stone and stucco were used at the exterior walls, courtyard walls and columns.

Photography by Studio H Landscape Architecture & COCO Gallery. Post processing by Isabella Li.
Foto di una porta d'ingresso contemporanea di medie dimensioni con pareti beige, pavimento in pietra calcarea, una porta a due ante e una porta in legno scuro
Foto di una porta d'ingresso contemporanea di medie dimensioni con pareti beige, pavimento in pietra calcarea, una porta a due ante e una porta in legno scuro
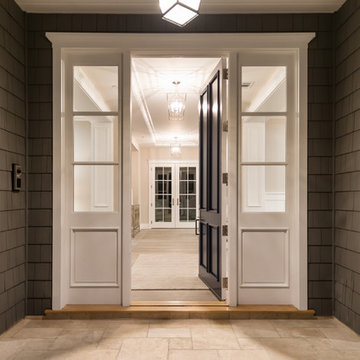
Immagine di una porta d'ingresso chic con pareti grigie, pavimento in pietra calcarea, una porta singola e una porta blu
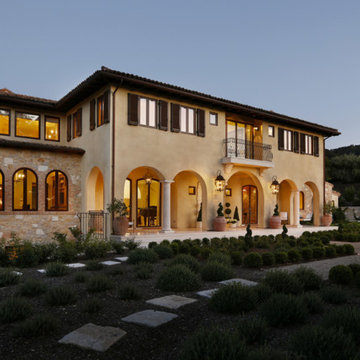
Immagine di una grande porta d'ingresso mediterranea con pareti beige, pavimento in pietra calcarea, una porta singola e una porta in legno bruno

We remodeled this Spanish Style home. The white paint gave it a fresh modern feel.
Heather Ryan, Interior Designer
H.Ryan Studio - Scottsdale, AZ
www.hryanstudio.com

Courtyard style garden with exposed concrete and timber cabana. The swimming pool is tiled with a white sandstone, This courtyard garden design shows off a great mixture of materials and plant species. Courtyard gardens are one of our specialties. This Garden was designed by Michael Cooke Garden Design. Effective courtyard garden is about keeping the design of the courtyard simple. Small courtyard gardens such as this coastal garden in Clovelly are about keeping the design simple.
The swimming pool is tiled internally with a really dark mosaic tile which contrasts nicely with the sandstone coping around the pool.
The cabana is a cool mixture of free form concrete, Spotted Gum vertical slats and a lined ceiling roof. The flooring is also Spotted Gum to tie in with the slats.
Photos by Natalie Hunfalvay
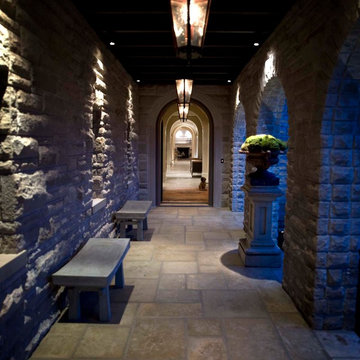
View towards entry hall from entry tower
Ispirazione per un grande ingresso con vestibolo chic con pavimento in pietra calcarea e una porta singola
Ispirazione per un grande ingresso con vestibolo chic con pavimento in pietra calcarea e una porta singola
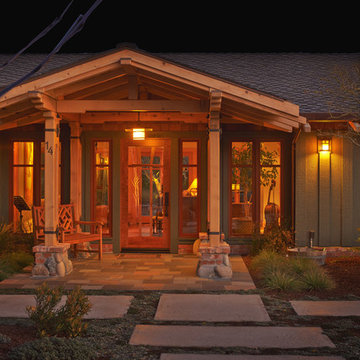
Front entrance photo:Kris Knutson
Foto di una porta d'ingresso stile americano di medie dimensioni con pareti verdi, pavimento in pietra calcarea, una porta singola e una porta in legno bruno
Foto di una porta d'ingresso stile americano di medie dimensioni con pareti verdi, pavimento in pietra calcarea, una porta singola e una porta in legno bruno
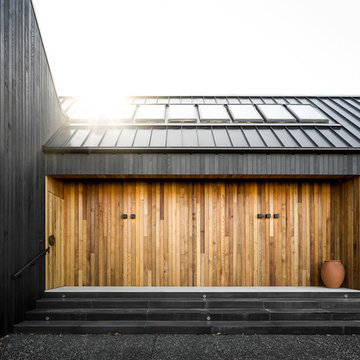
Recessed Entry - natural cedar contrasting with black cedar exterior cladding.
Ispirazione per una grande porta d'ingresso stile rurale con pareti beige, pavimento in pietra calcarea, una porta singola, una porta in legno bruno e pavimento grigio
Ispirazione per una grande porta d'ingresso stile rurale con pareti beige, pavimento in pietra calcarea, una porta singola, una porta in legno bruno e pavimento grigio
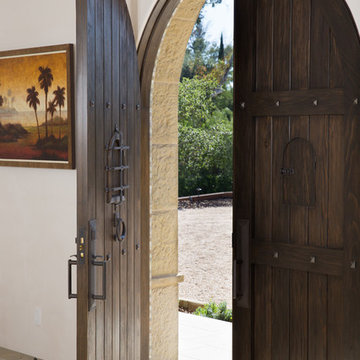
Curved, rustic wood door opens large foyer.
Esempio di un grande ingresso mediterraneo con pareti bianche, pavimento in pietra calcarea, pavimento beige, una porta a due ante e una porta in legno scuro
Esempio di un grande ingresso mediterraneo con pareti bianche, pavimento in pietra calcarea, pavimento beige, una porta a due ante e una porta in legno scuro
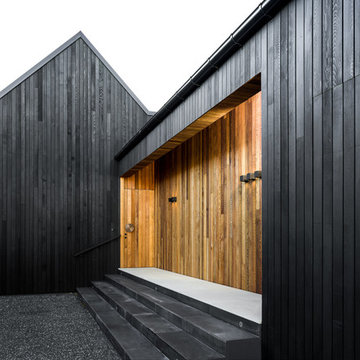
Looking at the cedar clad front door.
Foto di una grande porta d'ingresso rustica con pareti beige, pavimento in pietra calcarea, una porta singola, una porta in legno bruno e pavimento grigio
Foto di una grande porta d'ingresso rustica con pareti beige, pavimento in pietra calcarea, una porta singola, una porta in legno bruno e pavimento grigio
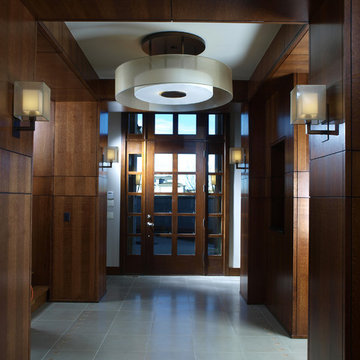
limestone floors with glass tile inlays, contemporary lighting and walnut woodwork
Immagine di un grande ingresso contemporaneo con pareti marroni, una porta singola, una porta in vetro, pavimento in pietra calcarea e pavimento grigio
Immagine di un grande ingresso contemporaneo con pareti marroni, una porta singola, una porta in vetro, pavimento in pietra calcarea e pavimento grigio
124 Foto di ingressi e corridoi neri con pavimento in pietra calcarea
1