3.269 Foto di ingressi e corridoi con pavimento in linoleum e pavimento in pietra calcarea
Filtra anche per:
Budget
Ordina per:Popolari oggi
1 - 20 di 3.269 foto
1 di 3
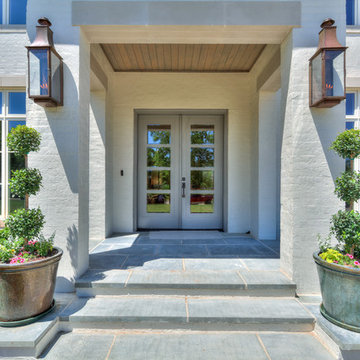
Idee per una grande porta d'ingresso chic con pavimento in pietra calcarea, una porta a due ante e una porta grigia

Large estate home located in Greenville, SC. Photos by TJ Getz. This is the 2nd home we have built for this family. It is a large, traditional brick and stone home with wonderful interiors.

Arriving at the home, attention is immediately drawn to the dramatic curving staircase with glass balustrade which graces the entryway and leads to the open mezzanine. Architecture and interior design by Pierre Hoppenot, Studio PHH Architects.

This side entry is most-used in this busy family home with 4 kids, lots of visitors and a big dog . Re-arranging the space to include an open center Mudroom area, with elbow room for all, was the key. Kids' PR on the left, walk-in pantry next to the Kitchen, and a double door coat closet add to the functional storage.
Space planning and cabinetry: Jennifer Howard, JWH
Cabinet Installation: JWH Construction Management
Photography: Tim Lenz.
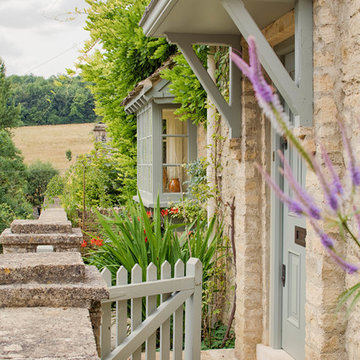
Alterations to an idyllic Cotswold Cottage in Gloucestershire. The works included complete internal refurbishment, together with an entirely new panelled Dining Room, a small oak framed bay window extension to the Kitchen and a new Boot Room / Utility extension.
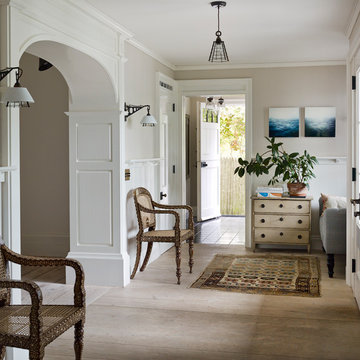
Side entry, Photo by Peter Murdock
Idee per un ingresso country di medie dimensioni con pareti grigie, pavimento in pietra calcarea, una porta bianca e pavimento beige
Idee per un ingresso country di medie dimensioni con pareti grigie, pavimento in pietra calcarea, una porta bianca e pavimento beige

ChiChi Ubiña
Esempio di un ingresso con anticamera chic di medie dimensioni con pareti bianche, pavimento in pietra calcarea e una porta singola
Esempio di un ingresso con anticamera chic di medie dimensioni con pareti bianche, pavimento in pietra calcarea e una porta singola
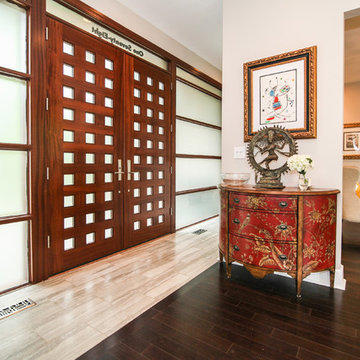
Ispirazione per una porta d'ingresso minimalista di medie dimensioni con pareti beige, pavimento in pietra calcarea, una porta a due ante e una porta in legno bruno
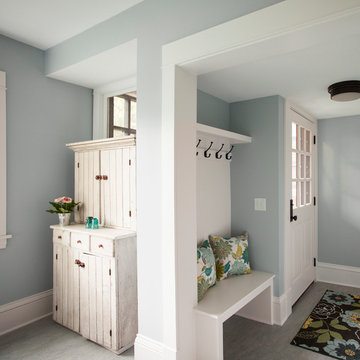
A clerestory window uncovered and restored during construction, and serves as a perfect recess for a family jelly cupboard. Non-original cabinets renovated to allow for bench and coat hooks next to the back entry door.
Conversion of a beautiful property originally a Country House hotel into a private home with contemporary extensions.
andrew marshall photography
Esempio di una grande porta d'ingresso contemporanea con pareti verdi, pavimento in pietra calcarea, una porta a due ante e una porta nera
Esempio di una grande porta d'ingresso contemporanea con pareti verdi, pavimento in pietra calcarea, una porta a due ante e una porta nera
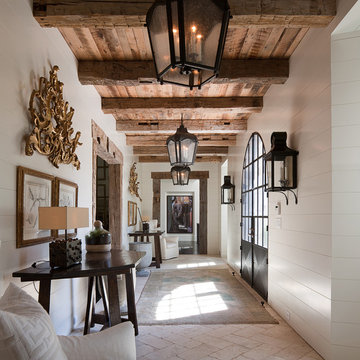
Immagine di un ingresso o corridoio classico con pareti bianche, pavimento in pietra calcarea, una porta a due ante, una porta nera e pavimento beige

Idee per un grande ingresso o corridoio rustico con una porta a due ante, pareti marroni, pavimento in pietra calcarea e una porta in vetro

Who says green and sustainable design has to look like it? Designed to emulate the owner’s favorite country club, this fine estate home blends in with the natural surroundings of it’s hillside perch, and is so intoxicatingly beautiful, one hardly notices its numerous energy saving and green features.
Durable, natural and handsome materials such as stained cedar trim, natural stone veneer, and integral color plaster are combined with strong horizontal roof lines that emphasize the expansive nature of the site and capture the “bigness” of the view. Large expanses of glass punctuated with a natural rhythm of exposed beams and stone columns that frame the spectacular views of the Santa Clara Valley and the Los Gatos Hills.
A shady outdoor loggia and cozy outdoor fire pit create the perfect environment for relaxed Saturday afternoon barbecues and glitzy evening dinner parties alike. A glass “wall of wine” creates an elegant backdrop for the dining room table, the warm stained wood interior details make the home both comfortable and dramatic.
The project’s energy saving features include:
- a 5 kW roof mounted grid-tied PV solar array pays for most of the electrical needs, and sends power to the grid in summer 6 year payback!
- all native and drought-tolerant landscaping reduce irrigation needs
- passive solar design that reduces heat gain in summer and allows for passive heating in winter
- passive flow through ventilation provides natural night cooling, taking advantage of cooling summer breezes
- natural day-lighting decreases need for interior lighting
- fly ash concrete for all foundations
- dual glazed low e high performance windows and doors
Design Team:
Noel Cross+Architects - Architect
Christopher Yates Landscape Architecture
Joanie Wick – Interior Design
Vita Pehar - Lighting Design
Conrado Co. – General Contractor
Marion Brenner – Photography

Beautiful Ski Locker Room featuring over 500 skis from the 1950's & 1960's and lockers named after the iconic ski trails of Park City.
Photo credit: Kevin Scott.
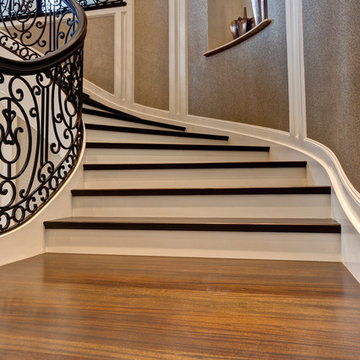
Entry Stairway with Piano Parlor
Foto di un ampio ingresso chic con pareti beige, pavimento in pietra calcarea, una porta a due ante e una porta in metallo
Foto di un ampio ingresso chic con pareti beige, pavimento in pietra calcarea, una porta a due ante e una porta in metallo

Opera limestone floor tiles in a honed finish from Artisans of Devizes.
Idee per un ingresso o corridoio minimalista con pavimento in pietra calcarea
Idee per un ingresso o corridoio minimalista con pavimento in pietra calcarea
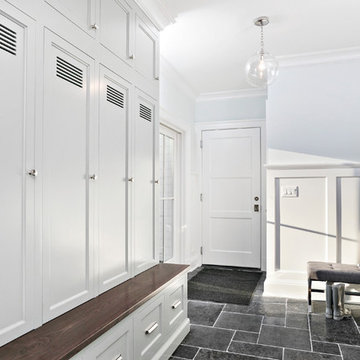
All Interior selections/finishes by Monique Varsames
Furniture staged by Stage to Show
Photos by Frank Ambrosiono
Immagine di un grande ingresso con anticamera chic con pareti grigie, pavimento in pietra calcarea, una porta singola e una porta in legno scuro
Immagine di un grande ingresso con anticamera chic con pareti grigie, pavimento in pietra calcarea, una porta singola e una porta in legno scuro
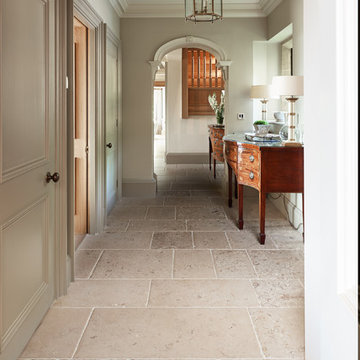
Portland Fossil limestone in a Artisan Distressed finish from Artisans of Devizes.
Foto di un ingresso o corridoio tradizionale con pavimento in pietra calcarea
Foto di un ingresso o corridoio tradizionale con pavimento in pietra calcarea
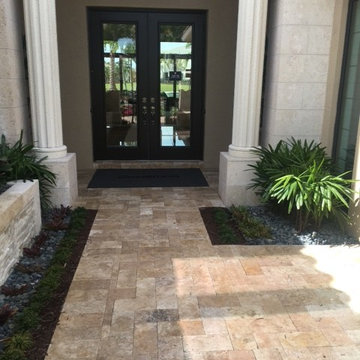
Foto di una grande porta d'ingresso tradizionale con pareti beige, pavimento in pietra calcarea, una porta a due ante e una porta in vetro
3.269 Foto di ingressi e corridoi con pavimento in linoleum e pavimento in pietra calcarea
1
