3.269 Foto di ingressi e corridoi con pavimento in linoleum e pavimento in pietra calcarea
Filtra anche per:
Budget
Ordina per:Popolari oggi
161 - 180 di 3.269 foto
1 di 3
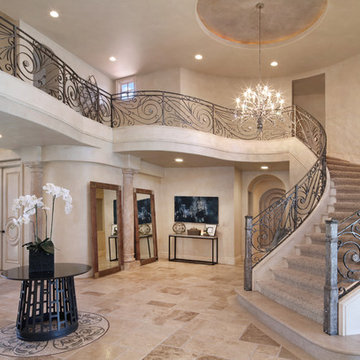
Design by 27 Diamonds Interior Design
www.27diamonds.com
Ispirazione per un grande ingresso tradizionale con pareti beige, pavimento in pietra calcarea, pavimento beige, una porta singola e una porta in vetro
Ispirazione per un grande ingresso tradizionale con pareti beige, pavimento in pietra calcarea, pavimento beige, una porta singola e una porta in vetro

Entry Foyer. Custom stone slab floor and pained wood wall paneling.
Foto di un ingresso tradizionale di medie dimensioni con pareti bianche, pavimento in pietra calcarea, pavimento bianco, soffitto in carta da parati e pannellatura
Foto di un ingresso tradizionale di medie dimensioni con pareti bianche, pavimento in pietra calcarea, pavimento bianco, soffitto in carta da parati e pannellatura

Misha Bruk
Ispirazione per una grande porta d'ingresso design con pareti multicolore, pavimento in pietra calcarea, una porta a pivot, una porta in vetro e pavimento beige
Ispirazione per una grande porta d'ingresso design con pareti multicolore, pavimento in pietra calcarea, una porta a pivot, una porta in vetro e pavimento beige
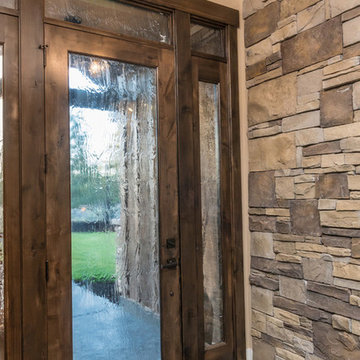
Esempio di un grande ingresso american style con pareti multicolore, pavimento in pietra calcarea, una porta singola, una porta in vetro e pavimento grigio
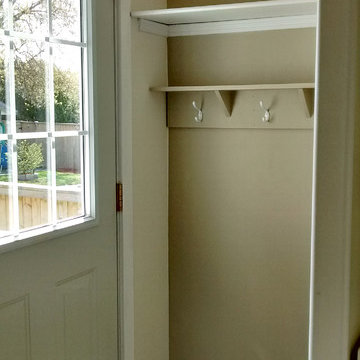
Rear entry with country styled shelving and trim
Foto di un piccolo ingresso o corridoio american style con pareti beige, pavimento in linoleum e una porta bianca
Foto di un piccolo ingresso o corridoio american style con pareti beige, pavimento in linoleum e una porta bianca
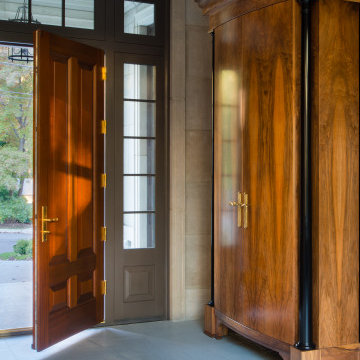
Upon entering the home there is an element of surprise. Once in the foyer, straight ahead the visitor is confronted with a glass wall that views the park is sighted opon. Instead of stairs in closets The front door is flanked by two large 11 foot high armoires These soldier-like architectural elements replace the architecture of closets with furniture the house coats and are lit upon opening. a spiral stair in the foreground travels down to a lower entertainment area and wine room. Awarded by the Classical institute of art and architecture.
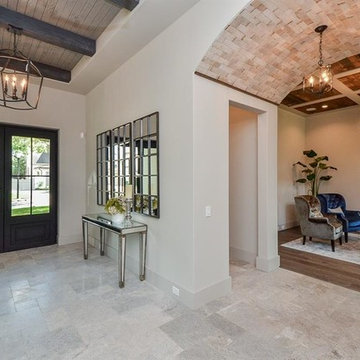
Foyer with Formal Living beyond.
Ispirazione per un ampio ingresso chic con pareti bianche, pavimento in pietra calcarea, una porta a due ante, una porta in legno scuro e pavimento grigio
Ispirazione per un ampio ingresso chic con pareti bianche, pavimento in pietra calcarea, una porta a due ante, una porta in legno scuro e pavimento grigio

Butler's Pantry in the client's favorite room in the house- the kitchen.
Architecture, Design & Construction by BGD&C
Interior Design by Kaldec Architecture + Design
Exterior Photography: Tony Soluri
Interior Photography: Nathan Kirkman
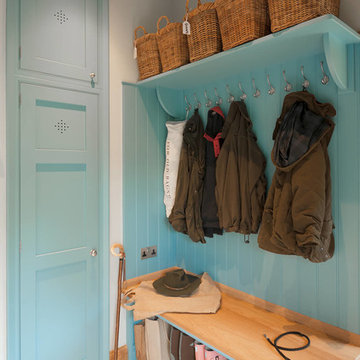
Classic bespoke boot-room. Paint colours by Lewis Alderson
Foto di un ingresso o corridoio classico di medie dimensioni con pareti bianche e pavimento in pietra calcarea
Foto di un ingresso o corridoio classico di medie dimensioni con pareti bianche e pavimento in pietra calcarea
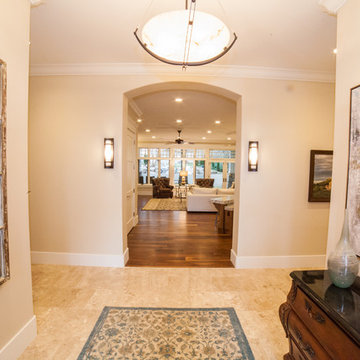
Interior Designer: Simons Design Studio
Photography: Revolution Photography & Design
Immagine di un ingresso con anticamera con pareti blu e pavimento in pietra calcarea
Immagine di un ingresso con anticamera con pareti blu e pavimento in pietra calcarea
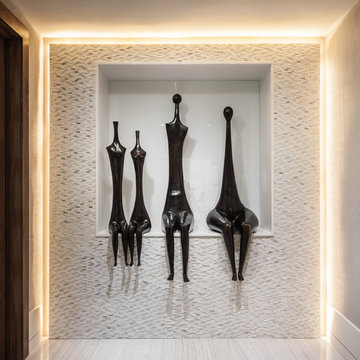
Foto di un ingresso o corridoio minimal di medie dimensioni con pareti grigie e pavimento in linoleum

CLOAKROOM / BOOTROOM. This imposing, red brick, Victorian villa has wonderful proportions, so we had a great skeleton to work with. Formally quite a dark house, we used a bright colour scheme, introduced new lighting and installed plantation shutters throughout. The brief was for it to be beautifully stylish at the same time as being somewhere the family can relax. We also converted part of the double garage into a music studio for the teenage boys - complete with sound proofing!

Ispirazione per un grande ingresso chic con pareti beige, una porta a due ante, una porta in legno scuro, pavimento beige e pavimento in pietra calcarea
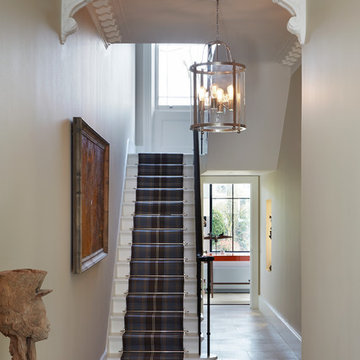
Jack Hobhouse
Immagine di un grande ingresso o corridoio minimalista con pareti grigie e pavimento in pietra calcarea
Immagine di un grande ingresso o corridoio minimalista con pareti grigie e pavimento in pietra calcarea
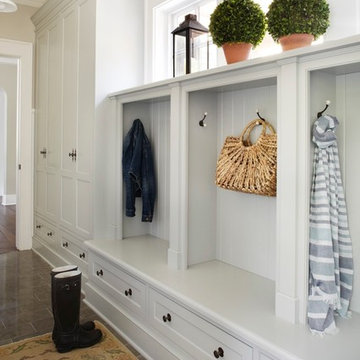
Fabulous galley style Mud Room featuring custom built in cabinetry painted in a Gustavian gray and fitted with iron pulls. A limestone floor, vintage style pendant lights and an antique rug infuse old world charm into this new construction space.
Interior Design: Molly Quinn Design
Architect: Hackley & Associates
Builder: Homes by James
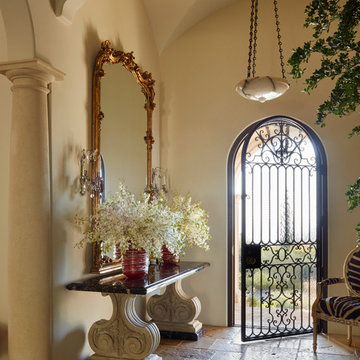
Front Entry - Roger Davies
Immagine di una porta d'ingresso mediterranea con pareti beige, pavimento in pietra calcarea, una porta singola e pavimento beige
Immagine di una porta d'ingresso mediterranea con pareti beige, pavimento in pietra calcarea, una porta singola e pavimento beige

This recently installed boot room in Oval Room Blue by Culshaw, graces this compact entrance hall to a charming country farmhouse. A storage solution like this provides plenty of space for all the outdoor apparel an active family needs. The bootroom, which is in 2 L-shaped halves, comprises of 11 polished chrome hooks for hanging, 2 settles - one of which has a hinged lid for boots etc, 1 set of full height pigeon holes for shoes and boots and a smaller set for handbags. Further storage includes a cupboard with 2 shelves, 6 solid oak drawers and shelving for wicker baskets as well as more shoe storage beneath the second settle. The modules used to create this configuration are: Settle 03, Settle 04, 2x Settle back into corner, Partner Cab DBL 01, Pigeon 02 and 2x INT SIT ON CORNER CAB 03.
Photo: Ian Hampson (iCADworx.co.uk)
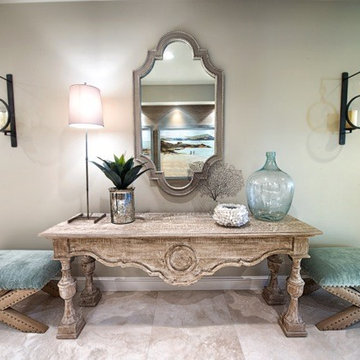
Immagine di un ingresso o corridoio chic di medie dimensioni con pareti beige e pavimento in pietra calcarea
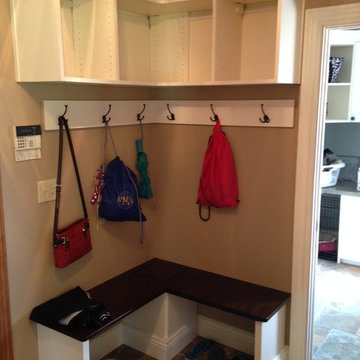
This client wanted a very open entry storage system. The upper cabinets are large enough for baskets, the open area under the bench leaves plenty of room for shoes. A hidden storage area in the corner of the bench is accessible with a touch-latch.
3.269 Foto di ingressi e corridoi con pavimento in linoleum e pavimento in pietra calcarea
9
