370 Foto di ingressi e corridoi moderni con pavimento in pietra calcarea
Filtra anche per:
Budget
Ordina per:Popolari oggi
1 - 20 di 370 foto
1 di 3

standing seam metal roof
Ispirazione per un grande ingresso minimalista con pareti bianche, pavimento in pietra calcarea, una porta a due ante, una porta in metallo e pavimento grigio
Ispirazione per un grande ingresso minimalista con pareti bianche, pavimento in pietra calcarea, una porta a due ante, una porta in metallo e pavimento grigio

A door composed entirely of golden rectangles.
Idee per una porta d'ingresso minimalista di medie dimensioni con pareti nere, pavimento in pietra calcarea, una porta a pivot, una porta marrone e pavimento nero
Idee per una porta d'ingresso minimalista di medie dimensioni con pareti nere, pavimento in pietra calcarea, una porta a pivot, una porta marrone e pavimento nero
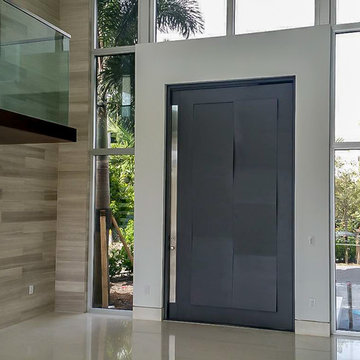
Antonio Chagin
Idee per una grande porta d'ingresso minimalista con pareti beige, pavimento in pietra calcarea, una porta a pivot e una porta grigia
Idee per una grande porta d'ingresso minimalista con pareti beige, pavimento in pietra calcarea, una porta a pivot e una porta grigia

Ultra modern front door in gray metallic finish with large sidelight frosted glass. Equipped with biometric fingerprint access, up to 99 combinations, square shape long door pull.
Custom designed by BellaPorta and built to the size in Austria

Foto di un ingresso moderno di medie dimensioni con pareti bianche, pavimento in pietra calcarea, una porta singola, pavimento beige e soffitto a cassettoni

Benjamin Benschneider
Immagine di una grande porta d'ingresso moderna con pareti bianche, pavimento in pietra calcarea, una porta a pivot, una porta nera e pavimento bianco
Immagine di una grande porta d'ingresso moderna con pareti bianche, pavimento in pietra calcarea, una porta a pivot, una porta nera e pavimento bianco
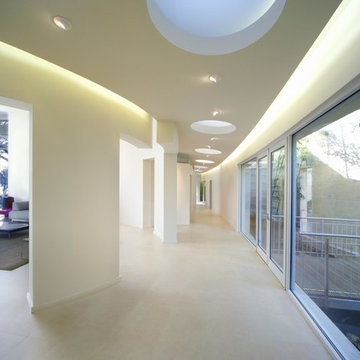
Immagine di un grande ingresso o corridoio moderno con pareti bianche e pavimento in pietra calcarea

Foto di un grande ingresso o corridoio moderno con pareti bianche, pavimento in pietra calcarea e pavimento grigio
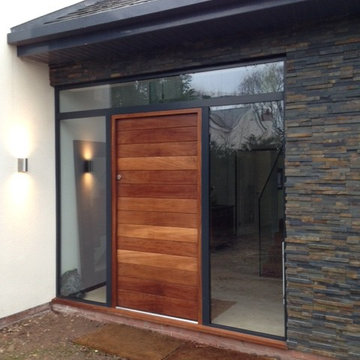
Ispirazione per un grande ingresso o corridoio moderno con pareti bianche, pavimento in pietra calcarea, una porta singola e una porta in legno chiaro
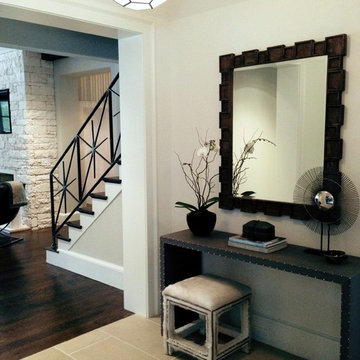
Idee per un ingresso o corridoio moderno di medie dimensioni con pareti beige e pavimento in pietra calcarea
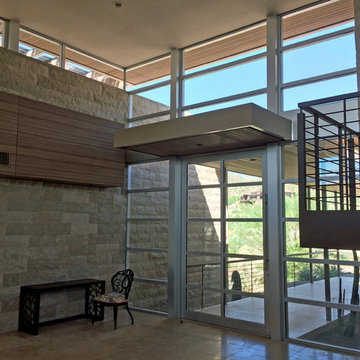
Dramatic entry with glass pivot door showing views through the glass rear wall of the house.
Photo by Robinette Architects, Inc.
Immagine di una grande porta d'ingresso moderna con pareti beige, pavimento in pietra calcarea, una porta a pivot e una porta in vetro
Immagine di una grande porta d'ingresso moderna con pareti beige, pavimento in pietra calcarea, una porta a pivot e una porta in vetro
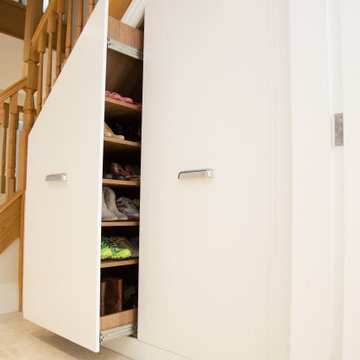
This bespoke understairs cupboard slides out to provide easy access for shoe storage.
Idee per un grande ingresso o corridoio moderno con pareti bianche, pavimento in pietra calcarea e pavimento beige
Idee per un grande ingresso o corridoio moderno con pareti bianche, pavimento in pietra calcarea e pavimento beige

Arriving at the home, attention is immediately drawn to the dramatic curving staircase with glass balustrade which graces the entryway and leads to the open mezzanine. Architecture and interior design by Pierre Hoppenot, Studio PHH Architects.
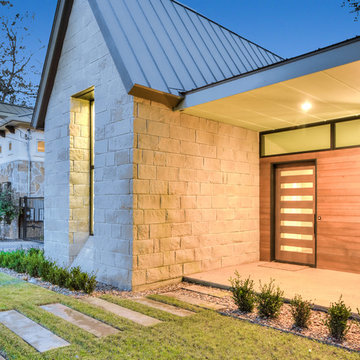
This 1,398 SF home in central Austin feels much larger, holding its own with many more imposing homes on Kinney Avenue. Clerestory windows above with a 10 foot overhang allow wonderful natural light to pour in throughout the living spaces, while protecting the interior from the blistering Texas sun. The interiors are lively with varying ceiling heights, natural materials, and a soothing color palette. A generous multi-slide pocket door connects the interior to the screened porch, adding to the easy livability of this compact home with its graceful stone fireplace. Photographer: Chris Diaz
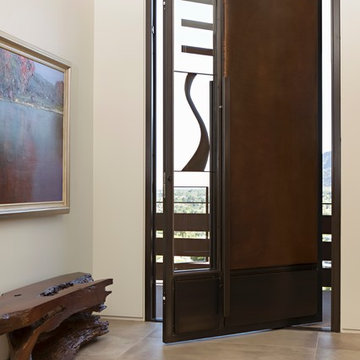
Anita Lang - IMI Design - Scottsdale, AZ
Foto di una grande porta d'ingresso moderna con pareti beige, pavimento in pietra calcarea, una porta a pivot, una porta in legno scuro e pavimento beige
Foto di una grande porta d'ingresso moderna con pareti beige, pavimento in pietra calcarea, una porta a pivot, una porta in legno scuro e pavimento beige
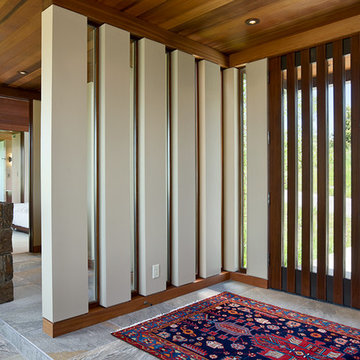
Nestled into a sloping site, Aman 10 uses the hill’s natural grade to its advantage to capture views, create a daylight basement and control water runoff. A series of sod roofs cascade down the hill, blending the residence into the hillside. Slatted doors and walls create transparency, contrasted by a solid material palette of sandstone, redwood and bronze. Shed roofs define primary interior space joined by flat sod roofs capping transitional spaces.
Photo Credit: Roger Wade
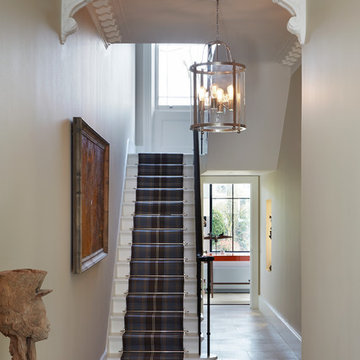
Jack Hobhouse
Immagine di un grande ingresso o corridoio minimalista con pareti grigie e pavimento in pietra calcarea
Immagine di un grande ingresso o corridoio minimalista con pareti grigie e pavimento in pietra calcarea
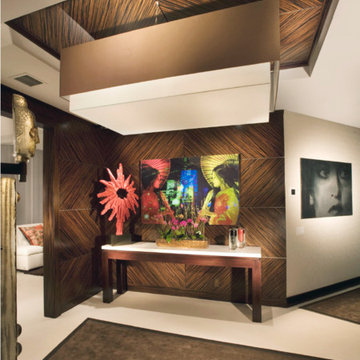
One Island high rise
Designer: Jay Britto and David Charette
Photographer: Alexia Fodere
"Britto Charette interiors" "south florida designers"
“Best Miami Designers”
"Miami interiors"
"miami decor"
"miami luxury condos"
"Beach front"
“Best Miami Interior Designers”
"Luxury interiors"
“Luxurious Design in Miami”
"deco miami"
“Miami Beach Designers”
“Miami Beach Interiors”
"Pent house design"
“Miami Beach Luxury Interiors”
“Miami Interior Design”
“Miami Interior Design Firms”
"miami modern"
“Top Interior Designers”
"Top designers"
“Top Miami Decorators”
"top decor"
"Modern
"modern interiors"
"white interiors"
“Top Miami Interior Decorators”
“Top Miami Interior Designers”
“Modern Designers in Miami”
"New york designers"
beach front , contemporary interiors , interior decor , Interior Design, luxury , miami , Miami Interior Designer , miami interiors , Miami Modern , modern interior design , modern interiors , New York interior design , ocean front , ocean view , regalia , top interior designer , white interiors , House Interior Designer , House Interior Designers , Home Interior Designer , Home Interior Designers , Residential Interior Designer , Residential Interior Designers ,
Modern Interior Designers , Miami Beach Designers , Best Miami Interior Designers , Miami Beach Interiors , Luxurious Design in Miami , Top designers , Deco Miami , Luxury interiors , Miami modern , Interior Designer Miami , Contemporary Interior Designers , Coco Plum Interior Designers , Miami Interior Designer , Sunny Isles Interior Designers , Pinecrest Interior Designers , Interior Designers Miami , South Florida designers , Best Miami Designers , Miami interiors , Miami décor , Miami Beach Luxury Interiors , Miami Interior Design , Miami Interior Design Firms , Beach front , Top Interior Designers , top décor , Top Miami Decorators , Miami luxury condos , Top Miami Interior Decorators , Top Miami Interior Designers , Modern Designers in Miami , modern interiors , Modern , Pent house design , white interiors , Miami , South Miami , Miami Beach , South Beach , Williams Island , Sunny Isles , Surfside , Fisher Island , Aventura , Brickell , Brickell Key , Key Biscayne , Coral Gables , CocoPlum , Coconut Grove , Miami Design District , Golden Beach , Downtown Miami , Miami Interior Designers , Miami Interior Designer , Interior Designers Miami , Modern Interior Designers , Modern Interior Designer , Modern interior decorators , Contemporary Interior Designers , Interior decorators , Interior decorator , Interior designer , Interior designers ,miami real estate
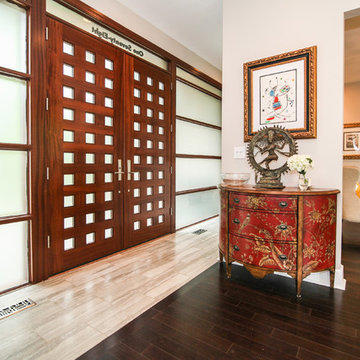
Ispirazione per una porta d'ingresso minimalista di medie dimensioni con pareti beige, pavimento in pietra calcarea, una porta a due ante e una porta in legno bruno
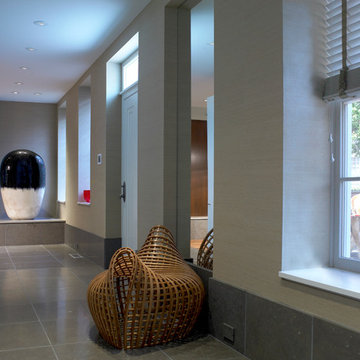
Don Pearse Photographers
Foto di un grande ingresso moderno con pareti beige, pavimento in pietra calcarea, una porta singola e una porta bianca
Foto di un grande ingresso moderno con pareti beige, pavimento in pietra calcarea, una porta singola e una porta bianca
370 Foto di ingressi e corridoi moderni con pavimento in pietra calcarea
1