621 Foto di ingressi e corridoi contemporanei con pavimento in pietra calcarea
Filtra anche per:
Budget
Ordina per:Popolari oggi
1 - 20 di 621 foto
1 di 3
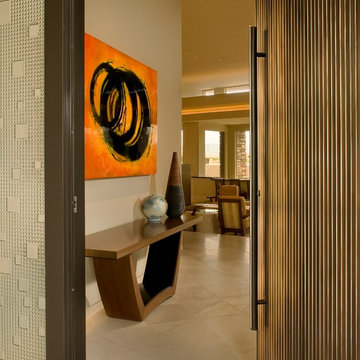
Mark Boisclair
Esempio di un ingresso contemporaneo di medie dimensioni con pareti bianche, pavimento in pietra calcarea, una porta a pivot e una porta in metallo
Esempio di un ingresso contemporaneo di medie dimensioni con pareti bianche, pavimento in pietra calcarea, una porta a pivot e una porta in metallo
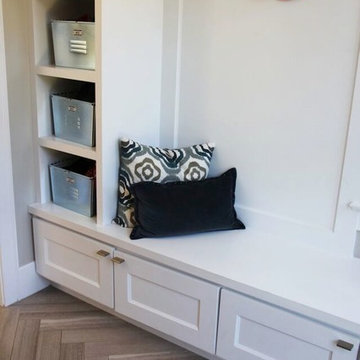
Clean and organized spaces to store all of our clients’ outdoor gear! Bright and airy, integrated plenty of storage, coat and hat racks, and bursts of color through baskets, throw pillows, and accent walls. Each mudroom differs in design style, exuding functionality and beauty.
Project designed by Denver, Colorado interior designer Margarita Bravo. She serves Denver as well as surrounding areas such as Cherry Hills Village, Englewood, Greenwood Village, and Bow Mar.
For more about MARGARITA BRAVO, click here: https://www.margaritabravo.com/

Not many mudrooms have the ambience of an art gallery, but this cleverly designed area has white oak cubbies and cabinets for storage and a custom wall frame at right that features rotating artwork. The flooring is European oak.
Project Details // Now and Zen
Renovation, Paradise Valley, Arizona
Architecture: Drewett Works
Builder: Brimley Development
Interior Designer: Ownby Design
Photographer: Dino Tonn
Millwork: Rysso Peters
Limestone (Demitasse) flooring and walls: Solstice Stone
Windows (Arcadia): Elevation Window & Door
https://www.drewettworks.com/now-and-zen/

Andre Bernard Photography
Esempio di un grande ingresso o corridoio design con pareti beige, pavimento grigio e pavimento in pietra calcarea
Esempio di un grande ingresso o corridoio design con pareti beige, pavimento grigio e pavimento in pietra calcarea

Idee per un grande ingresso design con pareti bianche, pavimento in pietra calcarea, una porta singola, una porta in legno bruno, pavimento grigio e pareti in legno
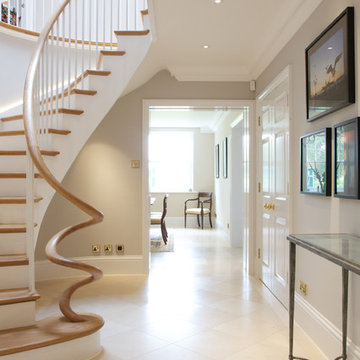
Sloane Limestone floor in the hallway.
Ispirazione per un ingresso o corridoio design con pavimento in pietra calcarea
Ispirazione per un ingresso o corridoio design con pavimento in pietra calcarea

Beautiful Ski Locker Room featuring over 500 skis from the 1950's & 1960's and lockers named after the iconic ski trails of Park City.
Photo credit: Kevin Scott.
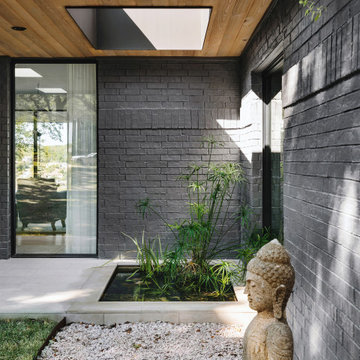
At the Entrance one is greeted by a small water garden lighted by a skylight. Serene and verdant this little oasis prefigures the river and the greenery just beyond the the front door.
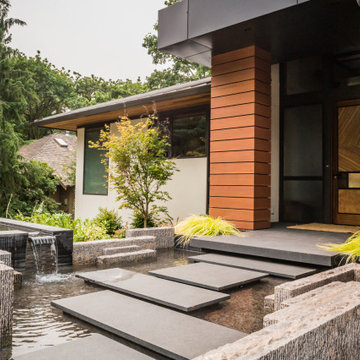
The entry path takes your over a water feature. It hints at the home's connection to the nearby Lake Washington, adding drama in an understated manner.
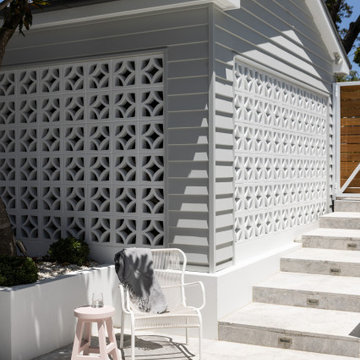
Feature Breeze blocks paired with Limestone flooring creates a stunning visual entrance to the home.
Idee per una porta d'ingresso minimal con pareti bianche, pavimento in pietra calcarea, una porta singola, una porta marrone e pavimento grigio
Idee per una porta d'ingresso minimal con pareti bianche, pavimento in pietra calcarea, una porta singola, una porta marrone e pavimento grigio
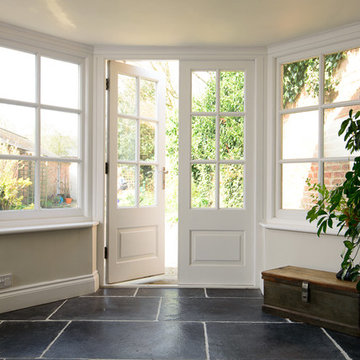
We love the light streaming in through these beautiful French doors onto the Brushed Charcoal Limestone on the floor. The light really picks out the wonderful texture in the stone.
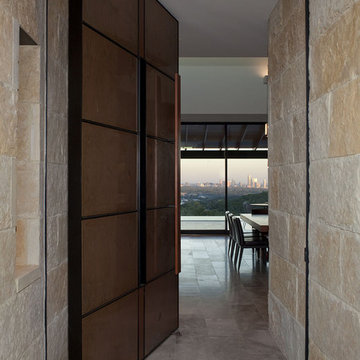
Immagine di una grande porta d'ingresso design con pareti beige, pavimento in pietra calcarea, una porta a pivot e una porta marrone
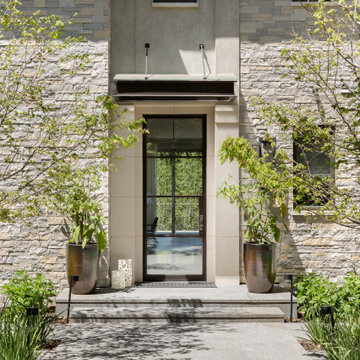
This modern traditional style entryway in Atherton, California, exudes luxury and sophistication. The stone facade, sleek glass door, and metal awning create a striking contrast, while the lush landscaping and elegant planters add warmth and charm. The stone stairs lead to a grand entrance, beckoning visitors to discover the beauty that lies within. This image is a perfect source of inspiration for interior design enthusiasts looking to elevate their home's curb appeal with modern traditional elements.

Entry with pivot glass door
Immagine di una grande porta d'ingresso design con pareti grigie, pavimento in pietra calcarea, una porta a pivot, una porta in vetro e pavimento grigio
Immagine di una grande porta d'ingresso design con pareti grigie, pavimento in pietra calcarea, una porta a pivot, una porta in vetro e pavimento grigio
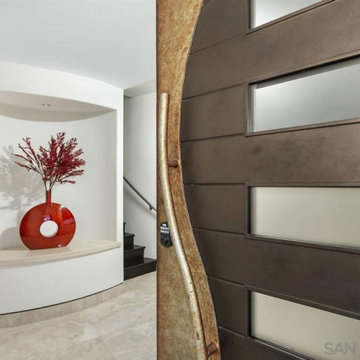
Foto di una porta d'ingresso contemporanea di medie dimensioni con pareti beige, una porta singola, una porta in metallo, pavimento beige e pavimento in pietra calcarea
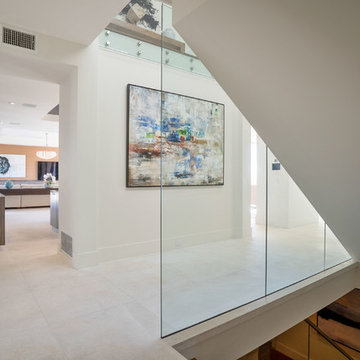
Idee per un grande ingresso o corridoio contemporaneo con pareti bianche, pavimento bianco e pavimento in pietra calcarea
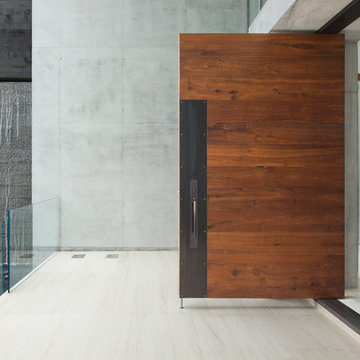
The elegant custom door is open, allowing for a view inside. The relaxing waterfall wall provides a calming ambiance.
Ispirazione per un grande ingresso minimal con pareti grigie, una porta singola, una porta in legno scuro, pavimento bianco e pavimento in pietra calcarea
Ispirazione per un grande ingresso minimal con pareti grigie, una porta singola, una porta in legno scuro, pavimento bianco e pavimento in pietra calcarea
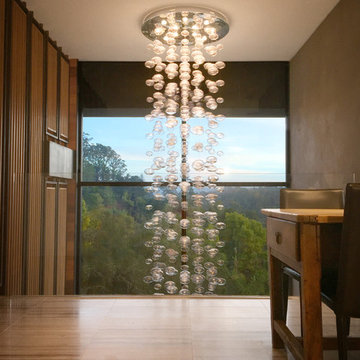
Michael O'Callahan
Esempio di un ampio ingresso o corridoio contemporaneo con pareti beige e pavimento in pietra calcarea
Esempio di un ampio ingresso o corridoio contemporaneo con pareti beige e pavimento in pietra calcarea
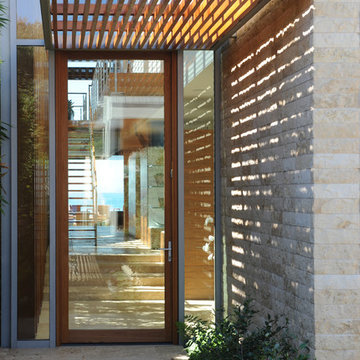
The entryway features Halila Gold Splitface limestone set horizontally which leads you to the front door. The entryway flooring is also Halila Gold but in a brushed finish.
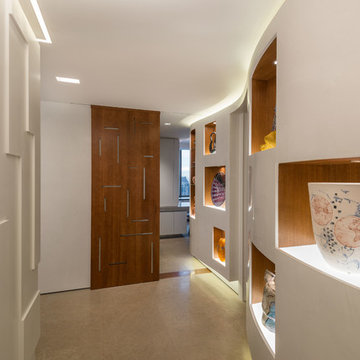
Ispirazione per un ingresso o corridoio contemporaneo di medie dimensioni con pareti bianche, pavimento in pietra calcarea e pavimento beige
621 Foto di ingressi e corridoi contemporanei con pavimento in pietra calcarea
1