28.947 Foto di ingressi e corridoi con parquet scuro e pavimento in pietra calcarea
Ordina per:Popolari oggi
1 - 20 di 28.947 foto
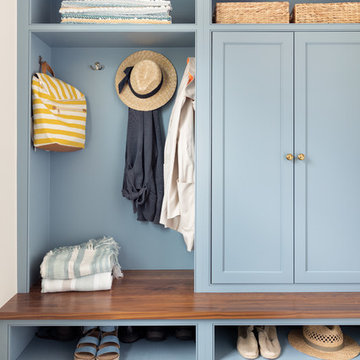
Immagine di un ingresso con anticamera stile marinaro con parquet scuro e pareti blu

Immagine di un grande ingresso o corridoio country con pareti bianche, parquet scuro e pavimento marrone

Whole-house remodel of a hillside home in Seattle. The historically-significant ballroom was repurposed as a family/music room, and the once-small kitchen and adjacent spaces were combined to create an open area for cooking and gathering.
A compact master bath was reconfigured to maximize the use of space, and a new main floor powder room provides knee space for accessibility.
Built-in cabinets provide much-needed coat & shoe storage close to the front door.
©Kathryn Barnard, 2014

Entry Foyer, Photo by J.Sinclair
Esempio di un ingresso chic con una porta singola, una porta nera, pareti bianche, parquet scuro e pavimento marrone
Esempio di un ingresso chic con una porta singola, una porta nera, pareti bianche, parquet scuro e pavimento marrone

This Jersey farmhouse, with sea views and rolling landscapes has been lovingly extended and renovated by Todhunter Earle who wanted to retain the character and atmosphere of the original building. The result is full of charm and features Randolph Limestone with bespoke elements.
Photographer: Ray Main

Not many mudrooms have the ambience of an art gallery, but this cleverly designed area has white oak cubbies and cabinets for storage and a custom wall frame at right that features rotating artwork. The flooring is European oak.
Project Details // Now and Zen
Renovation, Paradise Valley, Arizona
Architecture: Drewett Works
Builder: Brimley Development
Interior Designer: Ownby Design
Photographer: Dino Tonn
Millwork: Rysso Peters
Limestone (Demitasse) flooring and walls: Solstice Stone
Windows (Arcadia): Elevation Window & Door
https://www.drewettworks.com/now-and-zen/

standing seam metal roof
Ispirazione per un grande ingresso minimalista con pareti bianche, pavimento in pietra calcarea, una porta a due ante, una porta in metallo e pavimento grigio
Ispirazione per un grande ingresso minimalista con pareti bianche, pavimento in pietra calcarea, una porta a due ante, una porta in metallo e pavimento grigio

A key factor in the design of this week's home was functionality for an expanding family. This mudroom nook located off the kitchen allows for plenty of storage for the regularly used jackets, bags, shoes and more. Making it easy for the family to keep the area functional and tidy.
#entryway #entrywaydesign #welcomehome #mudroom
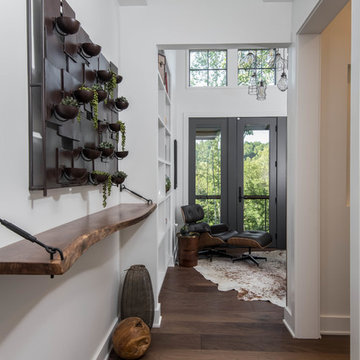
Esempio di un ingresso o corridoio rustico di medie dimensioni con pareti bianche e parquet scuro
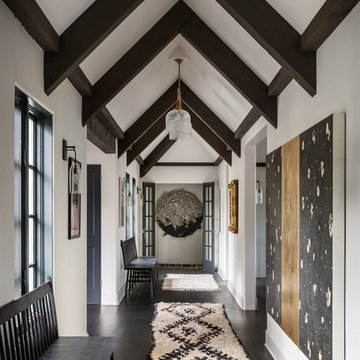
Immagine di un ingresso o corridoio mediterraneo con pareti bianche, parquet scuro e pavimento marrone

Foto di un ingresso con anticamera tradizionale con pareti blu, parquet scuro e pavimento marrone

Ispirazione per un ingresso moderno con pareti bianche, parquet scuro, una porta nera e pavimento marrone

Hinkley Lighting Hadley Flush-Mount 3300CM
Ispirazione per un ingresso o corridoio chic con pareti bianche, parquet scuro, una porta singola, una porta bianca e pavimento marrone
Ispirazione per un ingresso o corridoio chic con pareti bianche, parquet scuro, una porta singola, una porta bianca e pavimento marrone
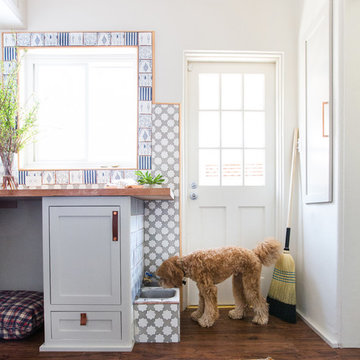
Tessa Neustadt
Idee per un ingresso o corridoio tradizionale di medie dimensioni con pareti bianche e parquet scuro
Idee per un ingresso o corridoio tradizionale di medie dimensioni con pareti bianche e parquet scuro
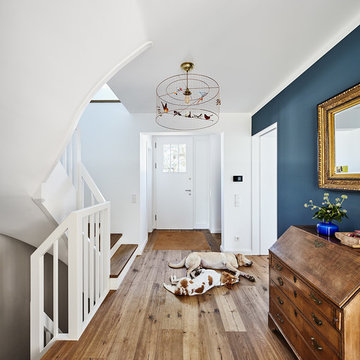
Foto di un ingresso bohémian di medie dimensioni con pareti blu, parquet scuro, una porta singola e una porta bianca

Formal front entry is dressed up with oriental carpet, black metal console tables and matching oversized round gilded wood mirrors.
Esempio di un grande ingresso chic con pareti beige, parquet scuro, una porta singola, una porta nera e pavimento marrone
Esempio di un grande ingresso chic con pareti beige, parquet scuro, una porta singola, una porta nera e pavimento marrone
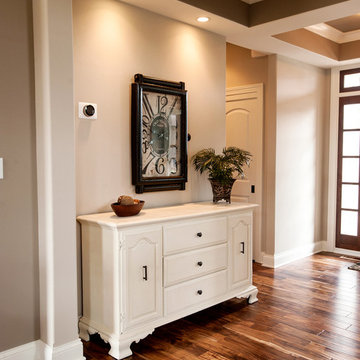
Esempio di un ingresso classico di medie dimensioni con pareti beige, parquet scuro, una porta singola e una porta in legno scuro
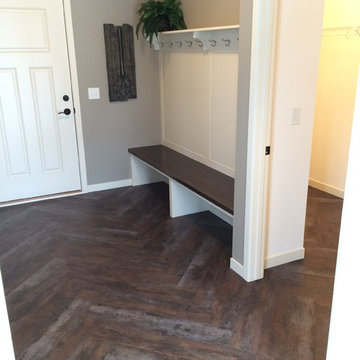
This trendy Herringbone pattern is matched with a rustic-looking wood to create vintage charm in the modern home.
CAP Carpet & Flooring is the leading provider of flooring & area rugs in the Twin Cities. CAP Carpet & Flooring is a locally owned and operated company, and we pride ourselves on helping our customers feel welcome from the moment they walk in the door. We are your neighbors. We work and live in your community and understand your needs. You can expect the very best personal service on every visit to CAP Carpet & Flooring and value and warranties on every flooring purchase. Our design team has worked with homeowners, contractors and builders who expect the best. With over 30 years combined experience in the design industry, Angela, Sandy, Sunnie,Maria, Caryn and Megan will be able to help whether you are in the process of building, remodeling, or re-doing. Our design team prides itself on being well versed and knowledgeable on all the up to date products and trends in the floor covering industry as well as countertops, paint and window treatments. Their passion and knowledge is abundant, and we're confident you'll be nothing short of impressed with their expertise and professionalism. When you love your job, it shows: the enthusiasm and energy our design team has harnessed will bring out the best in your project. Make CAP Carpet & Flooring your first stop when considering any type of home improvement project- we are happy to help you every single step of the way.

Renovated side entrance / mudroom with unique pet storage. Custom built-in dog cage / bed integrated into this renovation with pet in mind. Dog-cage is custom chrome design. Mudroom complete with white subway tile walls, white side door, dark hardwood recessed panel cabinets for provide more storage. Large wood panel flooring. Room acts as a laundry room as well.
Architect - Hierarchy Architects + Designers, TJ Costello
Photographer - Brian Jordan, Graphite NYC
28.947 Foto di ingressi e corridoi con parquet scuro e pavimento in pietra calcarea
1
