339 Foto di ingressi e corridoi bianchi con pavimento in pietra calcarea
Filtra anche per:
Budget
Ordina per:Popolari oggi
1 - 20 di 339 foto
1 di 3

The kitchen sink is uniquely positioned to overlook the home’s former atrium and is bathed in natural light from a modern cupola above. The original floorplan featured an enclosed glass atrium that was filled with plants where the current stairwell is located. The former atrium featured a large tree growing through it and reaching to the sky above. At some point in the home’s history, the atrium was opened up and the glass and tree were removed to make way for the stairs to the floor below. The basement floor below is adjacent to the cave under the home. You can climb into the cave through a door in the home’s mechanical room. I can safely say that I have never designed another home that had an atrium and a cave. Did I mention that this home is very special?
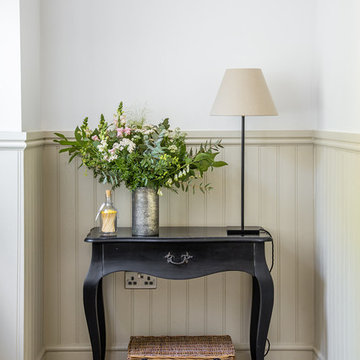
Caitlin & Jones
Esempio di un grande ingresso con anticamera country con pareti bianche, pavimento in pietra calcarea, una porta singola, una porta verde e pavimento beige
Esempio di un grande ingresso con anticamera country con pareti bianche, pavimento in pietra calcarea, una porta singola, una porta verde e pavimento beige
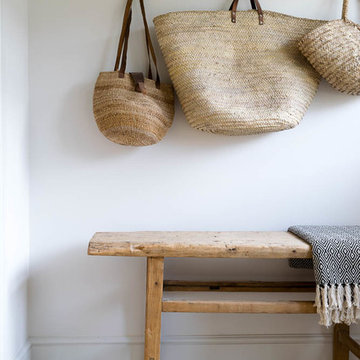
Floors of Stone
Immagine di un piccolo ingresso con anticamera country con pareti bianche, pavimento in pietra calcarea e pavimento beige
Immagine di un piccolo ingresso con anticamera country con pareti bianche, pavimento in pietra calcarea e pavimento beige
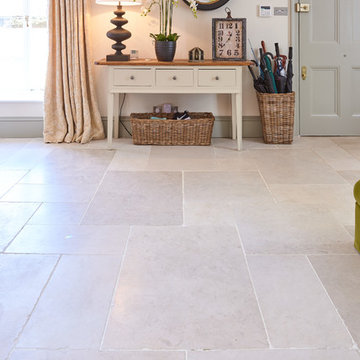
Belvoir limestone in a tumbled finish from Artisans of Devizes.
Ispirazione per un ingresso o corridoio country con pavimento in pietra calcarea
Ispirazione per un ingresso o corridoio country con pavimento in pietra calcarea
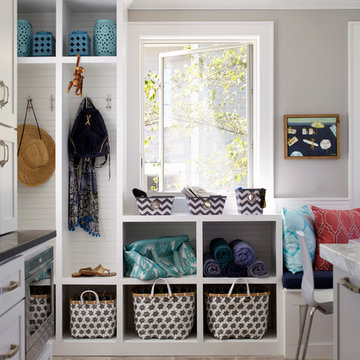
Design: Jules Duffy Design; This kitchen was gutted to the studs and renovated TWICE after 2 burst pipe events! It's finally complete! With windows and doors on 3 sides, the kitchen is flooded with amazing light and beautiful breezes. The finishes were selected from a driftwood palate as a nod to the beach one block away, The limestone floor (beyond practical) dares all to find the sand traveling in on kids' feet. Tons of storage and seating make this kitchen a hub for entertaining. Photography: Laura Moss

Entry foyer with limestone floors, groin vault ceiling, wormy chestnut, steel entry doors, antique chandelier, large base molding, arched doorways
Immagine di un grande ingresso chic con pareti bianche, pavimento in pietra calcarea, una porta in metallo, pavimento beige, pareti in legno e una porta a due ante
Immagine di un grande ingresso chic con pareti bianche, pavimento in pietra calcarea, una porta in metallo, pavimento beige, pareti in legno e una porta a due ante

Architectural advisement, Interior Design, Custom Furniture Design & Art Curation by Chango & Co.
Architecture by Crisp Architects
Construction by Structure Works Inc.
Photography by Sarah Elliott
See the feature in Domino Magazine
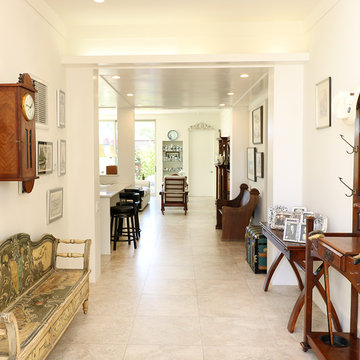
Foto di un ingresso classico di medie dimensioni con pareti bianche, pavimento in pietra calcarea e pavimento beige
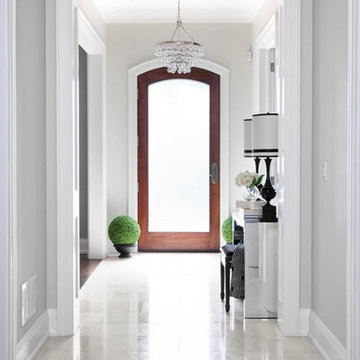
Glamourous entry with lots of chandelier bling.
This project is 5+ years old. Most items shown are custom (eg. millwork, upholstered furniture, drapery). Most goods are no longer available. Benjamin Moore paint.
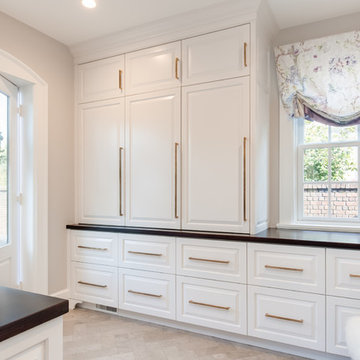
Qphoto
Immagine di un piccolo ingresso con anticamera classico con pareti grigie, pavimento in pietra calcarea, una porta bianca e pavimento grigio
Immagine di un piccolo ingresso con anticamera classico con pareti grigie, pavimento in pietra calcarea, una porta bianca e pavimento grigio
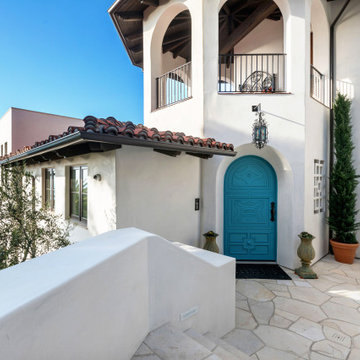
View of the front door from the outside.
Immagine di una grande porta d'ingresso mediterranea con pareti blu, pavimento in pietra calcarea, una porta singola, una porta blu e pavimento beige
Immagine di una grande porta d'ingresso mediterranea con pareti blu, pavimento in pietra calcarea, una porta singola, una porta blu e pavimento beige
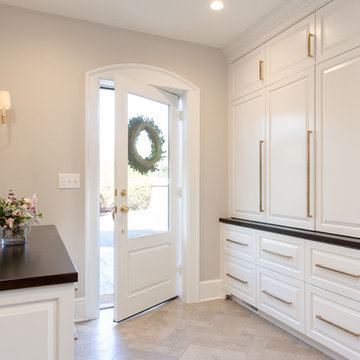
The expansion of this mudroom more than doubled its size. New custom cabinets ensure everything has a place. New tile floor and brass hardware tie the new and existing spaces together.
QPH Photo
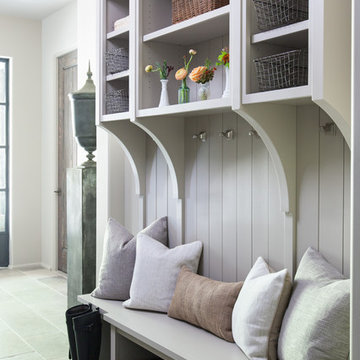
Ispirazione per un ingresso con anticamera tradizionale di medie dimensioni con pareti grigie, pavimento in pietra calcarea e pavimento grigio

Ultra modern front door in gray metallic finish with large sidelight frosted glass. Equipped with biometric fingerprint access, up to 99 combinations, square shape long door pull.
Custom designed by BellaPorta and built to the size in Austria

Gallery Hall, looking towards Master Bedroom Retreat, with adjoining Formal Living and Entry areas. Designer: Stacy Brotemarkle
Foto di un grande ingresso o corridoio mediterraneo con pavimento in pietra calcarea, pareti beige e pavimento bianco
Foto di un grande ingresso o corridoio mediterraneo con pavimento in pietra calcarea, pareti beige e pavimento bianco

No detail overlooked, one will note, as this beautiful Traditional Colonial was constructed – from perfectly placed custom moldings to quarter sawn white oak flooring. The moment one steps into the foyer the details of this home come to life. The homes light and airy feel stems from floor to ceiling with windows spanning the back of the home with an impressive bank of doors leading to beautifully manicured gardens. From the start this Colonial revival came to life with vision and perfected design planning to create a breath taking Markay Johnson Construction masterpiece.
Builder: Markay Johnson Construction
visit: www.mjconstruction.com
Photographer: Scot Zimmerman
Designer: Hillary W. Taylor Interiors
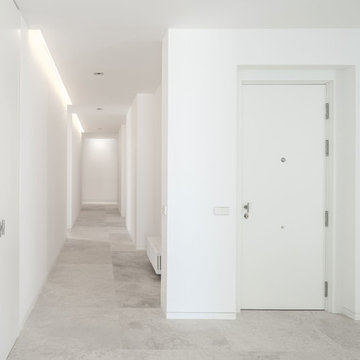
fotos: Pablo Casares
Esempio di un ingresso o corridoio minimal con pareti bianche, pavimento in pietra calcarea e pavimento grigio
Esempio di un ingresso o corridoio minimal con pareti bianche, pavimento in pietra calcarea e pavimento grigio
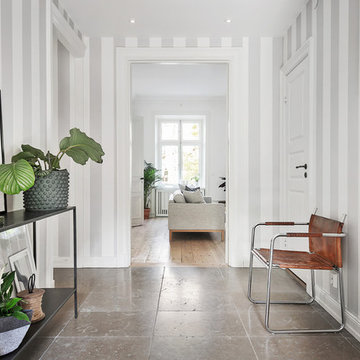
Esempio di un ingresso o corridoio nordico di medie dimensioni con pareti grigie e pavimento in pietra calcarea
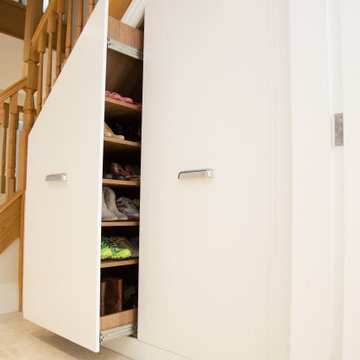
This bespoke understairs cupboard slides out to provide easy access for shoe storage.
Idee per un grande ingresso o corridoio moderno con pareti bianche, pavimento in pietra calcarea e pavimento beige
Idee per un grande ingresso o corridoio moderno con pareti bianche, pavimento in pietra calcarea e pavimento beige

Arriving at the home, attention is immediately drawn to the dramatic curving staircase with glass balustrade which graces the entryway and leads to the open mezzanine. Architecture and interior design by Pierre Hoppenot, Studio PHH Architects.
339 Foto di ingressi e corridoi bianchi con pavimento in pietra calcarea
1