4.642 Foto di ingressi e corridoi con pavimento in pietra calcarea e pavimento in mattoni
Filtra anche per:
Budget
Ordina per:Popolari oggi
1 - 20 di 4.642 foto
1 di 3

Emma Lewis
Idee per un grande ingresso con anticamera classico con pareti verdi, pavimento in mattoni e pavimento arancione
Idee per un grande ingresso con anticamera classico con pareti verdi, pavimento in mattoni e pavimento arancione

This side entrance is full of special character and elements with Old Chicago Brick floors and arch which also leads to the garage and back brick patio! This is the perfect setting for the beach to endure the sand coming in on those bare feet! Fletcher Isaacs Photographer

This Farmhouse has a modern, minimalist feel, with a rustic touch, staying true to its southwest location. It features wood tones, brass and black with vintage and rustic accents throughout the decor.

Bohemian-style foyer in Craftsman home
Ispirazione per un ingresso bohémian di medie dimensioni con pareti gialle, pavimento in pietra calcarea, una porta singola, una porta bianca, pavimento giallo e boiserie
Ispirazione per un ingresso bohémian di medie dimensioni con pareti gialle, pavimento in pietra calcarea, una porta singola, una porta bianca, pavimento giallo e boiserie

Ispirazione per un ingresso con anticamera country di medie dimensioni con pareti bianche, pavimento in mattoni e pavimento rosso

Dana Greene Photography
Idee per un ingresso o corridoio classico di medie dimensioni con pareti bianche e pavimento in pietra calcarea
Idee per un ingresso o corridoio classico di medie dimensioni con pareti bianche e pavimento in pietra calcarea

The kitchen sink is uniquely positioned to overlook the home’s former atrium and is bathed in natural light from a modern cupola above. The original floorplan featured an enclosed glass atrium that was filled with plants where the current stairwell is located. The former atrium featured a large tree growing through it and reaching to the sky above. At some point in the home’s history, the atrium was opened up and the glass and tree were removed to make way for the stairs to the floor below. The basement floor below is adjacent to the cave under the home. You can climb into the cave through a door in the home’s mechanical room. I can safely say that I have never designed another home that had an atrium and a cave. Did I mention that this home is very special?
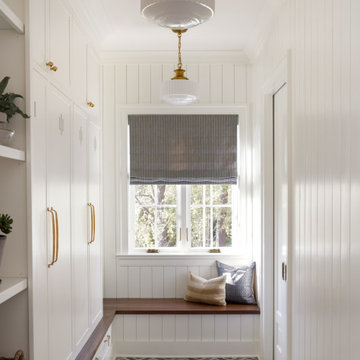
A mudroom that is as beautiful as it is practical. The room features a brick inlay floor and custom built-ins for additional storage.
Ispirazione per un ingresso con anticamera chic di medie dimensioni con pareti bianche, pavimento in mattoni e pavimento multicolore
Ispirazione per un ingresso con anticamera chic di medie dimensioni con pareti bianche, pavimento in mattoni e pavimento multicolore
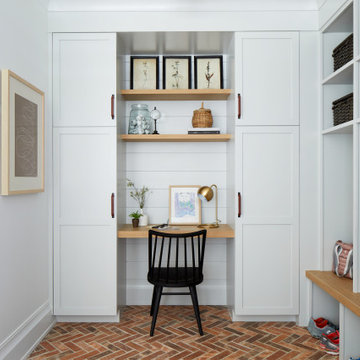
Ispirazione per un ingresso con anticamera country con pareti bianche, pavimento in mattoni e pavimento multicolore

Ispirazione per un grande ingresso con anticamera chic con pareti bianche e pavimento in mattoni

Large Mud Room with lots of storage and hand-washing station!
Immagine di un grande ingresso con anticamera country con pareti bianche, pavimento in mattoni, una porta singola, una porta in legno bruno e pavimento rosso
Immagine di un grande ingresso con anticamera country con pareti bianche, pavimento in mattoni, una porta singola, una porta in legno bruno e pavimento rosso
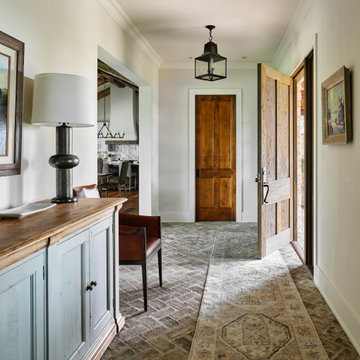
These brick pavers laid in a herringbone pattern are so perfect in this entry foyer! Walls and ceiling painted in Benjamin Moore "Wind's Breath".
Foto di un grande ingresso o corridoio country con pareti bianche, pavimento in mattoni, una porta singola e una porta in legno bruno
Foto di un grande ingresso o corridoio country con pareti bianche, pavimento in mattoni, una porta singola e una porta in legno bruno

This side entry is most-used in this busy family home with 4 kids, lots of visitors and a big dog . Re-arranging the space to include an open center Mudroom area, with elbow room for all, was the key. Kids' PR on the left, walk-in pantry next to the Kitchen, and a double door coat closet add to the functional storage.
Space planning and cabinetry: Jennifer Howard, JWH
Cabinet Installation: JWH Construction Management
Photography: Tim Lenz.
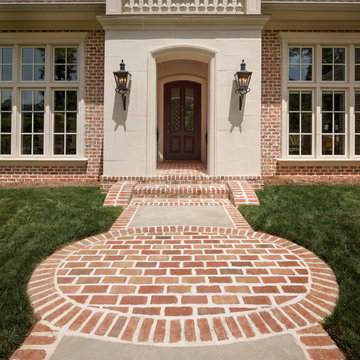
Ranch style home featuring custom combination of "Spalding Tudor" and "Charlestown Landing" special shapes entry way with ivory buff mortar.
Immagine di una porta d'ingresso classica con pavimento in mattoni, una porta singola e pavimento marrone
Immagine di una porta d'ingresso classica con pavimento in mattoni, una porta singola e pavimento marrone
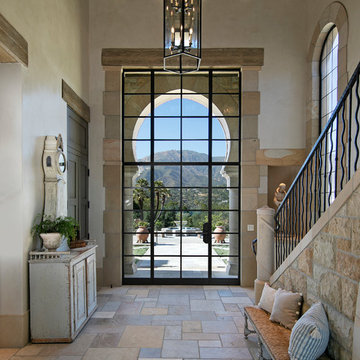
Grand entry with stairway
Photography: Jim Bartsch
Esempio di una grande porta d'ingresso mediterranea con pareti beige, pavimento in pietra calcarea, una porta singola, una porta in metallo e pavimento beige
Esempio di una grande porta d'ingresso mediterranea con pareti beige, pavimento in pietra calcarea, una porta singola, una porta in metallo e pavimento beige
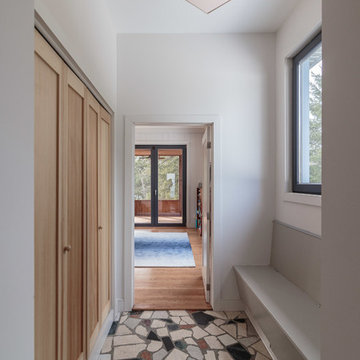
General Contractor: Irontree Construction; Photographer: Camil Tang
Immagine di un piccolo ingresso con vestibolo nordico con pareti bianche, pavimento in pietra calcarea e pavimento multicolore
Immagine di un piccolo ingresso con vestibolo nordico con pareti bianche, pavimento in pietra calcarea e pavimento multicolore

Ispirazione per un ingresso con anticamera country di medie dimensioni con pareti grigie, pavimento in mattoni, una porta singola e una porta in vetro

Photography by Rock Paper Hammer
Idee per un ingresso o corridoio country con pareti bianche e pavimento in mattoni
Idee per un ingresso o corridoio country con pareti bianche e pavimento in mattoni
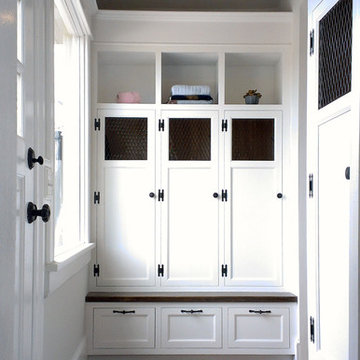
New mudroom on rear of 1875 home. Mudroom was part of an addition featuring a new powder room. Back door opens to deck beyond. Mudroom features plenty of storage closets, dark oak bench, wire mesh cabinet doors, oiled bronze hardware and a reclaimed brick floor. Construction by Murphy Construction; photo by Greg Martz.
4.642 Foto di ingressi e corridoi con pavimento in pietra calcarea e pavimento in mattoni
1
