4.644 Foto di ingressi e corridoi con pavimento in pietra calcarea e pavimento in mattoni
Filtra anche per:
Budget
Ordina per:Popolari oggi
21 - 40 di 4.644 foto
1 di 3
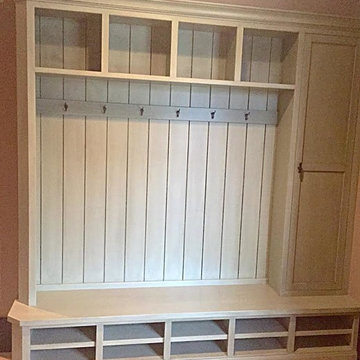
Idee per un ingresso con anticamera classico di medie dimensioni con pareti beige e pavimento in pietra calcarea

Photography by Rock Paper Hammer
Idee per un ingresso o corridoio country con pareti bianche e pavimento in mattoni
Idee per un ingresso o corridoio country con pareti bianche e pavimento in mattoni
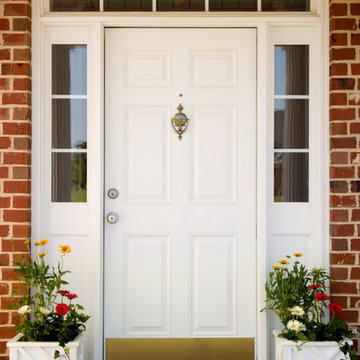
Foto di una porta d'ingresso classica di medie dimensioni con pareti rosse, pavimento in mattoni, una porta singola, una porta bianca e pavimento rosso
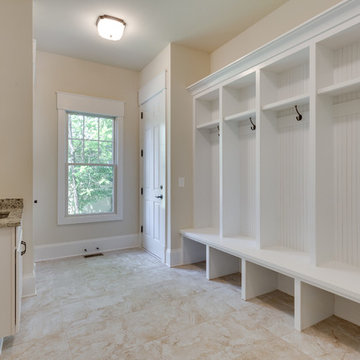
Esempio di un grande ingresso con anticamera tradizionale con pareti beige, pavimento in pietra calcarea, una porta bianca e pavimento beige
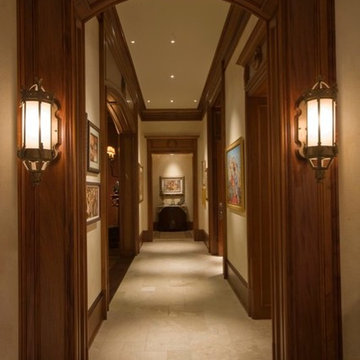
Immagine di un grande ingresso o corridoio classico con pareti beige e pavimento in pietra calcarea
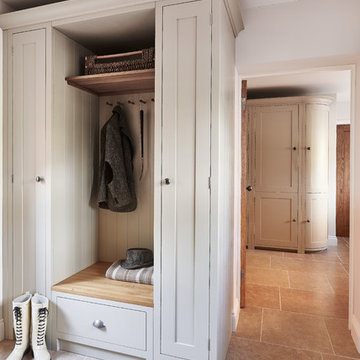
Bespoke fitted boot-room with Ben Heath cabinets and limestone flooring
Photos by Adam Carter Photography
Immagine di un piccolo ingresso con anticamera tradizionale con pareti bianche e pavimento in pietra calcarea
Immagine di un piccolo ingresso con anticamera tradizionale con pareti bianche e pavimento in pietra calcarea
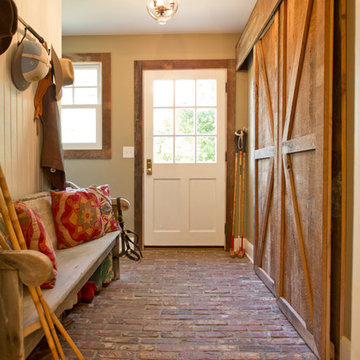
Immagine di un ingresso con anticamera country con pavimento in mattoni, una porta singola, una porta bianca, pareti beige e pavimento rosso
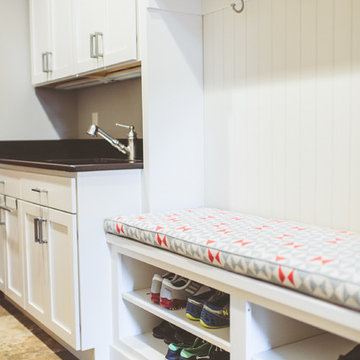
Foto di un ingresso con anticamera design di medie dimensioni con pareti bianche e pavimento in pietra calcarea
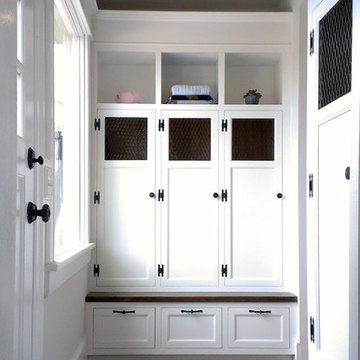
Entry/mud-room photo from large first floor remodel and addition. Shown with reclaimed brick flooring, built-in cabinetry. Custom built mudroom cabinetry and cubbies with wire mesh screens, vaulted ceiling and industrial lighting fixtures. Construction by Murphy General Contractors of South Orange, NJ. Photo by Greg Martz.
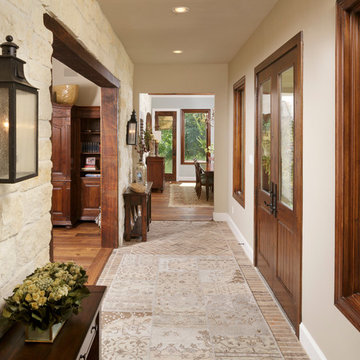
Kolanowski Studio
Esempio di un grande ingresso mediterraneo con pareti beige, pavimento in mattoni, una porta a due ante e una porta in legno scuro
Esempio di un grande ingresso mediterraneo con pareti beige, pavimento in mattoni, una porta a due ante e una porta in legno scuro
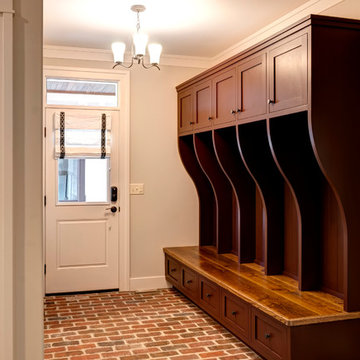
Andy Warren Photography
Immagine di un ingresso o corridoio classico con pareti grigie, pavimento in mattoni e una porta bianca
Immagine di un ingresso o corridoio classico con pareti grigie, pavimento in mattoni e una porta bianca
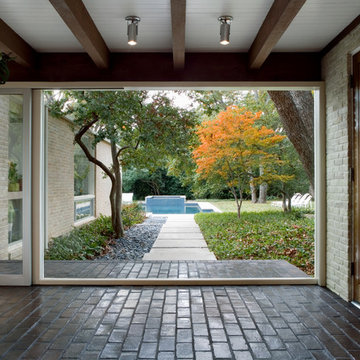
Esempio di un ingresso o corridoio minimalista di medie dimensioni con pareti bianche e pavimento in mattoni

Esempio di una porta d'ingresso costiera di medie dimensioni con una porta olandese, una porta blu, pareti bianche e pavimento in pietra calcarea
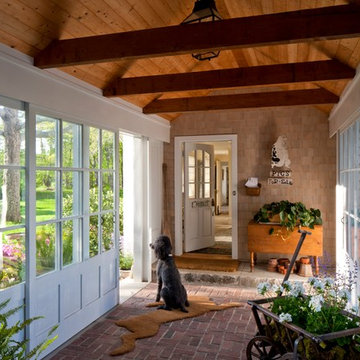
Brian vanden Brink
Idee per un ingresso con anticamera classico con pavimento in mattoni
Idee per un ingresso con anticamera classico con pavimento in mattoni
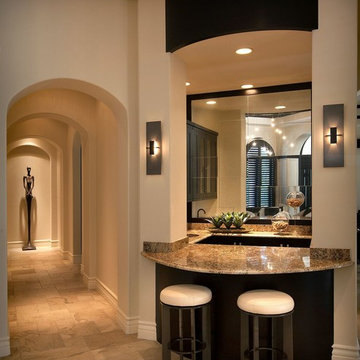
Ispirazione per un grande ingresso o corridoio chic con pareti beige, pavimento beige e pavimento in pietra calcarea
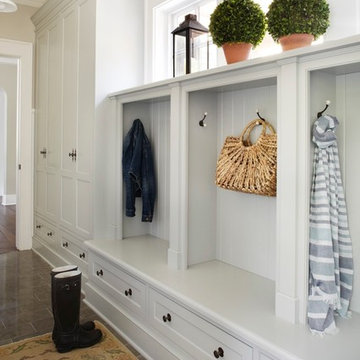
Fabulous galley style Mud Room featuring custom built in cabinetry painted in a Gustavian gray and fitted with iron pulls. A limestone floor, vintage style pendant lights and an antique rug infuse old world charm into this new construction space.
Interior Design: Molly Quinn Design
Architect: Hackley & Associates
Builder: Homes by James

Photographer: Anice Hoachlander from Hoachlander Davis Photography, LLC Principal
Designer: Anthony "Ankie" Barnes, AIA, LEED AP
Esempio di un ingresso con pavimento in mattoni, pareti gialle, una porta singola e una porta blu
Esempio di un ingresso con pavimento in mattoni, pareti gialle, una porta singola e una porta blu

The addition acts as a threshold from a new entry to the expansive site beyond. Glass becomes the connector between old and new, top and bottom, copper and stone. Reclaimed wood treads are used in a minimally detailed open stair connecting living spaces to a new hall and bedrooms above.
Photography: Jeffrey Totaro

Who says green and sustainable design has to look like it? Designed to emulate the owner’s favorite country club, this fine estate home blends in with the natural surroundings of it’s hillside perch, and is so intoxicatingly beautiful, one hardly notices its numerous energy saving and green features.
Durable, natural and handsome materials such as stained cedar trim, natural stone veneer, and integral color plaster are combined with strong horizontal roof lines that emphasize the expansive nature of the site and capture the “bigness” of the view. Large expanses of glass punctuated with a natural rhythm of exposed beams and stone columns that frame the spectacular views of the Santa Clara Valley and the Los Gatos Hills.
A shady outdoor loggia and cozy outdoor fire pit create the perfect environment for relaxed Saturday afternoon barbecues and glitzy evening dinner parties alike. A glass “wall of wine” creates an elegant backdrop for the dining room table, the warm stained wood interior details make the home both comfortable and dramatic.
The project’s energy saving features include:
- a 5 kW roof mounted grid-tied PV solar array pays for most of the electrical needs, and sends power to the grid in summer 6 year payback!
- all native and drought-tolerant landscaping reduce irrigation needs
- passive solar design that reduces heat gain in summer and allows for passive heating in winter
- passive flow through ventilation provides natural night cooling, taking advantage of cooling summer breezes
- natural day-lighting decreases need for interior lighting
- fly ash concrete for all foundations
- dual glazed low e high performance windows and doors
Design Team:
Noel Cross+Architects - Architect
Christopher Yates Landscape Architecture
Joanie Wick – Interior Design
Vita Pehar - Lighting Design
Conrado Co. – General Contractor
Marion Brenner – Photography
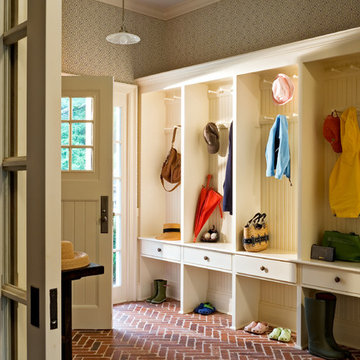
Westchester Renovation. Photographer: Rob Karosis
Idee per un ingresso o corridoio country con pavimento in mattoni
Idee per un ingresso o corridoio country con pavimento in mattoni
4.644 Foto di ingressi e corridoi con pavimento in pietra calcarea e pavimento in mattoni
2