776 Foto di ingressi e corridoi con pareti beige e pavimento in pietra calcarea
Filtra anche per:
Budget
Ordina per:Popolari oggi
1 - 20 di 776 foto

Ispirazione per un grande ingresso chic con pareti beige, una porta a due ante, una porta in legno scuro, pavimento beige e pavimento in pietra calcarea

This stylish boot room provided structure and organisation for our client’s outdoor gear.
A floor to ceiling fitted cupboard is easy on the eye and tones seamlessly with the beautiful flagstone floor in this beautiful boot room. This cupboard conceals out of season bulky coats and shoes when they are not in daily use. We used the full height of the space with a floor to ceiling bespoke cupboard, which maximised the storage space and provided a streamlined look.
The ‘grab and go’ style of open shelving and coat hooks means that you can easily access the things you need to go outdoors whilst keeping clutter to a minimum.
The boots room’s built-in bench leaves plenty of space for essential wellington boots to be stowed underneath whilst providing ample seating to enable changing of footwear in comfort.
The plentiful coat hooks allow space for coats, hats, bags and dog leads, and baskets can be placed on the overhead shelving to hide other essentials. The pegs allow coats to dry out properly after a wet walk.
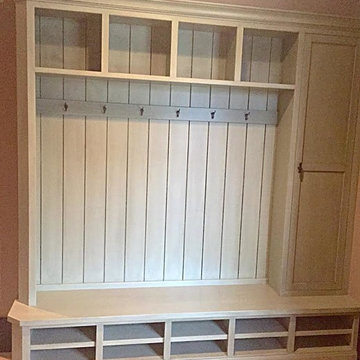
Idee per un ingresso con anticamera classico di medie dimensioni con pareti beige e pavimento in pietra calcarea

Gallery Hall, looking towards Master Bedroom Retreat, with adjoining Formal Living and Entry areas. Designer: Stacy Brotemarkle
Foto di un grande ingresso o corridoio mediterraneo con pavimento in pietra calcarea, pareti beige e pavimento bianco
Foto di un grande ingresso o corridoio mediterraneo con pavimento in pietra calcarea, pareti beige e pavimento bianco
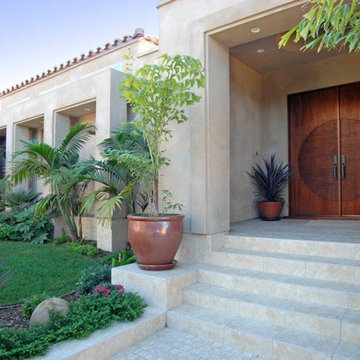
Spectacular contemporary estate home in the prestigious country club neighborhood. A true treasure! 4Bed plus/5Bath plus,3 car garage, brazilian cherry wood flooring, chef's kitchen featuring top-of-the line stainless appliances, a large island with granite countertops. The kitchen open to dining and family room to an amazing ocean view!! Property sold as is condition.
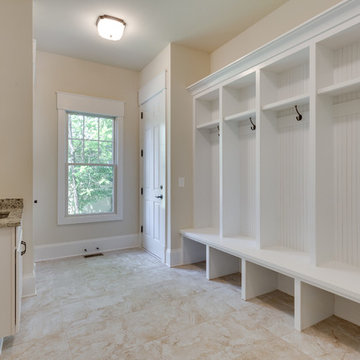
Esempio di un grande ingresso con anticamera tradizionale con pareti beige, pavimento in pietra calcarea, una porta bianca e pavimento beige

No detail overlooked, one will note, as this beautiful Traditional Colonial was constructed – from perfectly placed custom moldings to quarter sawn white oak flooring. The moment one steps into the foyer the details of this home come to life. The homes light and airy feel stems from floor to ceiling with windows spanning the back of the home with an impressive bank of doors leading to beautifully manicured gardens. From the start this Colonial revival came to life with vision and perfected design planning to create a breath taking Markay Johnson Construction masterpiece.
Builder: Markay Johnson Construction
visit: www.mjconstruction.com
Photographer: Scot Zimmerman
Designer: Hillary W. Taylor Interiors

Who says green and sustainable design has to look like it? Designed to emulate the owner’s favorite country club, this fine estate home blends in with the natural surroundings of it’s hillside perch, and is so intoxicatingly beautiful, one hardly notices its numerous energy saving and green features.
Durable, natural and handsome materials such as stained cedar trim, natural stone veneer, and integral color plaster are combined with strong horizontal roof lines that emphasize the expansive nature of the site and capture the “bigness” of the view. Large expanses of glass punctuated with a natural rhythm of exposed beams and stone columns that frame the spectacular views of the Santa Clara Valley and the Los Gatos Hills.
A shady outdoor loggia and cozy outdoor fire pit create the perfect environment for relaxed Saturday afternoon barbecues and glitzy evening dinner parties alike. A glass “wall of wine” creates an elegant backdrop for the dining room table, the warm stained wood interior details make the home both comfortable and dramatic.
The project’s energy saving features include:
- a 5 kW roof mounted grid-tied PV solar array pays for most of the electrical needs, and sends power to the grid in summer 6 year payback!
- all native and drought-tolerant landscaping reduce irrigation needs
- passive solar design that reduces heat gain in summer and allows for passive heating in winter
- passive flow through ventilation provides natural night cooling, taking advantage of cooling summer breezes
- natural day-lighting decreases need for interior lighting
- fly ash concrete for all foundations
- dual glazed low e high performance windows and doors
Design Team:
Noel Cross+Architects - Architect
Christopher Yates Landscape Architecture
Joanie Wick – Interior Design
Vita Pehar - Lighting Design
Conrado Co. – General Contractor
Marion Brenner – Photography
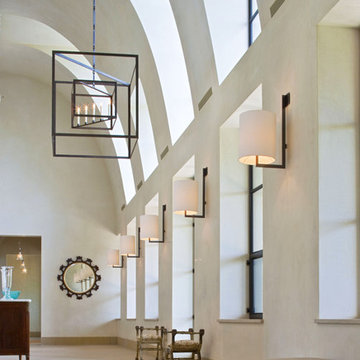
Plaster walls, steel windows and high arched ceiling give this entry an inviting feel.
Idee per un ampio corridoio minimal con pareti beige e pavimento in pietra calcarea
Idee per un ampio corridoio minimal con pareti beige e pavimento in pietra calcarea
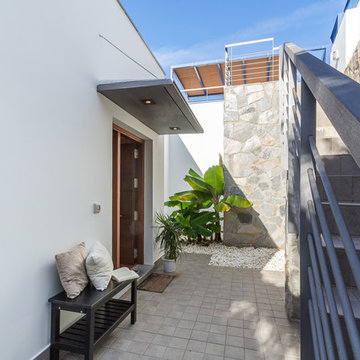
Home & Haus Homestaging y Fotografía | Maite Fragueiro
Idee per una porta d'ingresso mediterranea di medie dimensioni con pareti beige, pavimento in pietra calcarea, una porta a pivot, una porta in legno bruno e pavimento marrone
Idee per una porta d'ingresso mediterranea di medie dimensioni con pareti beige, pavimento in pietra calcarea, una porta a pivot, una porta in legno bruno e pavimento marrone
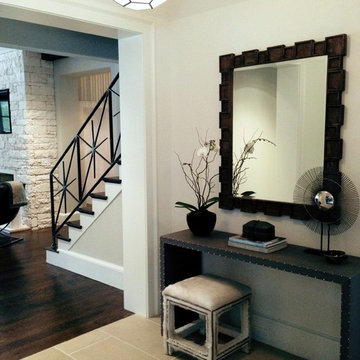
Idee per un ingresso o corridoio moderno di medie dimensioni con pareti beige e pavimento in pietra calcarea
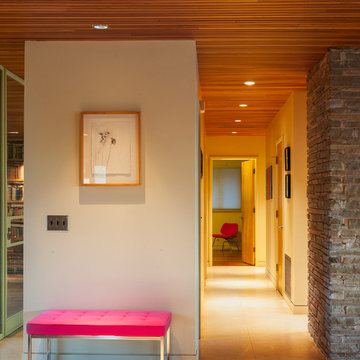
Stone walls on the contemporary interior create areas of texture.
Photo: Ryan Farnau
Foto di un ingresso o corridoio moderno con pareti beige e pavimento in pietra calcarea
Foto di un ingresso o corridoio moderno con pareti beige e pavimento in pietra calcarea
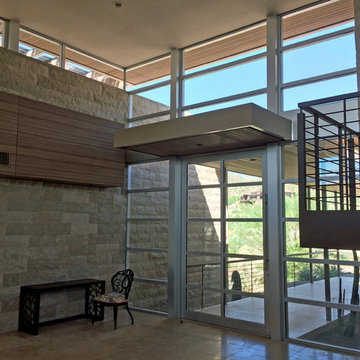
Dramatic entry with glass pivot door showing views through the glass rear wall of the house.
Photo by Robinette Architects, Inc.
Immagine di una grande porta d'ingresso moderna con pareti beige, pavimento in pietra calcarea, una porta a pivot e una porta in vetro
Immagine di una grande porta d'ingresso moderna con pareti beige, pavimento in pietra calcarea, una porta a pivot e una porta in vetro
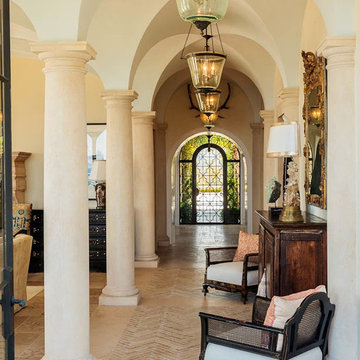
Immagine di un ingresso o corridoio mediterraneo con pareti beige, pavimento in pietra calcarea e pavimento beige
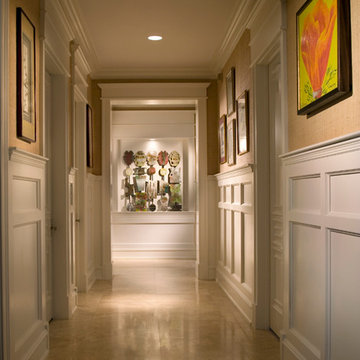
Immagine di un ingresso o corridoio minimal di medie dimensioni con pareti beige e pavimento in pietra calcarea
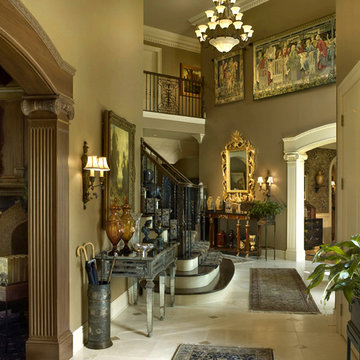
A two and a half story foyer done in an English style. Carved pilasters and capitals anchor the arched openings into the dining room and library. Additional architectural elements such as the iron handrail and limestone flooring combine with old world antiques and modern furnishings to complete the grand salon.

Arriving at the home, attention is immediately drawn to the dramatic curving staircase with glass balustrade which graces the entryway and leads to the open mezzanine. Architecture and interior design by Pierre Hoppenot, Studio PHH Architects.
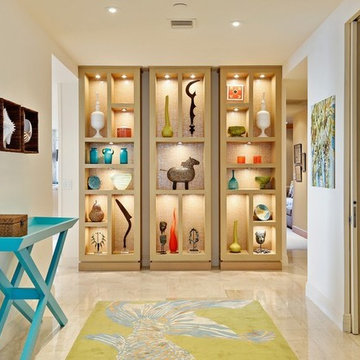
Immagine di un corridoio tropicale di medie dimensioni con pareti beige, pavimento in pietra calcarea e pavimento beige
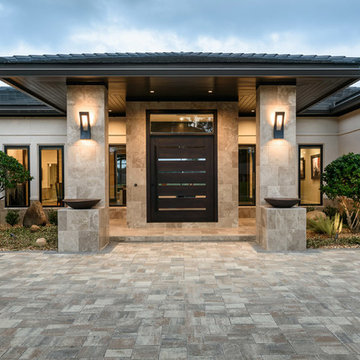
Jeff Westcott Photography.
Interior finishes by Vesta Decor
Foto di una grande porta d'ingresso etnica con pareti beige, pavimento in pietra calcarea, una porta a pivot, una porta in legno scuro e pavimento grigio
Foto di una grande porta d'ingresso etnica con pareti beige, pavimento in pietra calcarea, una porta a pivot, una porta in legno scuro e pavimento grigio
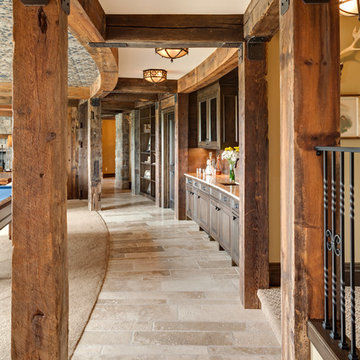
Weathered Antique Timbers Reclaimed bring a beautiful modern vintage look to your home.
Image via Landmark Photography
Ispirazione per un grande ingresso o corridoio rustico con pareti beige e pavimento in pietra calcarea
Ispirazione per un grande ingresso o corridoio rustico con pareti beige e pavimento in pietra calcarea
776 Foto di ingressi e corridoi con pareti beige e pavimento in pietra calcarea
1