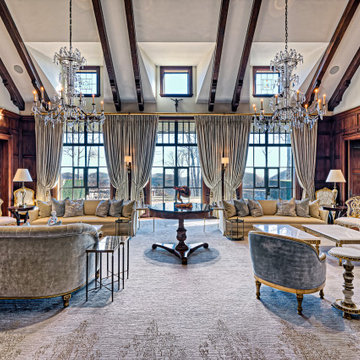1.551 Foto di ingressi e corridoi con pareti in legno
Filtra anche per:
Budget
Ordina per:Popolari oggi
1 - 20 di 1.551 foto
1 di 2

Photo by Read McKendree
Idee per un ingresso country con pareti beige, una porta singola, una porta in legno scuro, pavimento grigio, soffitto in perlinato e pareti in legno
Idee per un ingresso country con pareti beige, una porta singola, una porta in legno scuro, pavimento grigio, soffitto in perlinato e pareti in legno

Ispirazione per un ampio ingresso chic con pareti beige, una porta a due ante, una porta marrone, travi a vista e pareti in legno

Photo : BCDF Studio
Ispirazione per un ingresso o corridoio minimal di medie dimensioni con pareti blu, pavimento in legno massello medio, pavimento marrone e pareti in legno
Ispirazione per un ingresso o corridoio minimal di medie dimensioni con pareti blu, pavimento in legno massello medio, pavimento marrone e pareti in legno

Esempio di un grande ingresso country con pareti bianche, pavimento in legno massello medio, una porta a due ante, una porta in legno scuro, pavimento marrone e pareti in legno

An intimate sitting area between the mud room and the kitchen fills and otherwise empty space.
Immagine di un ingresso o corridoio stile rurale con pavimento in legno massello medio, soffitto in legno e pareti in legno
Immagine di un ingresso o corridoio stile rurale con pavimento in legno massello medio, soffitto in legno e pareti in legno

Immagine di un grande ingresso o corridoio minimal con parquet chiaro, soffitto in legno e pareti in legno

Ispirazione per un ingresso costiero di medie dimensioni con pareti bianche, parquet chiaro, una porta singola, una porta nera, pavimento beige, soffitto ribassato e pareti in legno

A simple and inviting entryway to this Scandinavian modern home.
Idee per una porta d'ingresso nordica di medie dimensioni con pareti bianche, parquet chiaro, una porta singola, una porta nera, pavimento beige, soffitto in legno e pareti in legno
Idee per una porta d'ingresso nordica di medie dimensioni con pareti bianche, parquet chiaro, una porta singola, una porta nera, pavimento beige, soffitto in legno e pareti in legno

Immagine di una porta d'ingresso design con pareti grigie, pavimento in gres porcellanato, una porta singola, una porta grigia, pavimento grigio, soffitto in legno e pareti in legno

水盤のゆらぎがある美と機能 京都桜井の家
古くからある閑静な分譲地に建つ家。
周囲は住宅に囲まれており、いかにプライバシーを保ちながら、
開放的な空間を創ることができるかが今回のプロジェクトの課題でした。
そこでファサードにはほぼ窓は設けず、
中庭を造りプライベート空間を確保し、
そこに水盤を設け、日中は太陽光が水面を照らし光の揺らぎが天井に映ります。
夜はその水盤にライトをあて水面を照らし特別な空間を演出しています。
この水盤の水は、この建物の屋根から樋をつたってこの水盤に溜まります。
この水は災害時の非常用水や、植物の水やりにも活用できるようにしています。
建物の中に入ると明るい空間が広がります。
HALLからリビングやダイニングをつなぐ通路は廊下とはとらえず、
中庭のデッキとつなぐ居室として考えています。
この部分は吹き抜けになっており、上部からの光も沢山取り込むことができます。
基本的に空間はつながっており空調の効率化を図っています。
Design : 殿村 明彦 (COLOR LABEL DESIGN OFFICE)
Photograph : 川島 英雄

Immagine di un ampio ingresso o corridoio stile marinaro con pareti beige, parquet chiaro, pavimento beige, soffitto in perlinato e pareti in legno

A custom lacquered orange pivot gate at the double-sided cedar wood slats courtyard enclosure provides both privacy and creates movement and pattern at the entry court.

Immagine di un ingresso con anticamera stile marinaro con pareti beige, una porta singola, una porta in vetro, pavimento grigio e pareti in legno

Immagine di un piccolo ingresso o corridoio design con pareti marroni, pavimento in compensato, pavimento marrone, soffitto in perlinato e pareti in legno

Foto di un grande ingresso stile marino con pareti bianche, parquet chiaro, una porta a pivot, una porta nera, pavimento beige, soffitto a volta e pareti in legno

Eastview Before & After Exterior Renovation
Enhancing a home’s exterior curb appeal doesn’t need to be a daunting task. With some simple design refinements and creative use of materials we transformed this tired 1950’s style colonial with second floor overhang into a classic east coast inspired gem. Design enhancements include the following:
• Replaced damaged vinyl siding with new LP SmartSide, lap siding and trim
• Added additional layers of trim board to give windows and trim additional dimension
• Applied a multi-layered banding treatment to the base of the second-floor overhang to create better balance and separation between the two levels of the house
• Extended the lower-level window boxes for visual interest and mass
• Refined the entry porch by replacing the round columns with square appropriately scaled columns and trim detailing, removed the arched ceiling and increased the ceiling height to create a more expansive feel
• Painted the exterior brick façade in the same exterior white to connect architectural components. A soft blue-green was used to accent the front entry and shutters
• Carriage style doors replaced bland windowless aluminum doors
• Larger scale lantern style lighting was used throughout the exterior

Esempio di un ingresso moderno di medie dimensioni con pavimento in ardesia, pavimento grigio, soffitto in legno e pareti in legno

Esempio di un grande corridoio minimalista con pavimento in gres porcellanato, una porta a pivot, una porta in legno scuro, pavimento grigio e pareti in legno

This new house is located in a quiet residential neighborhood developed in the 1920’s, that is in transition, with new larger homes replacing the original modest-sized homes. The house is designed to be harmonious with its traditional neighbors, with divided lite windows, and hip roofs. The roofline of the shingled house steps down with the sloping property, keeping the house in scale with the neighborhood. The interior of the great room is oriented around a massive double-sided chimney, and opens to the south to an outdoor stone terrace and gardens. Photo by: Nat Rea Photography
1.551 Foto di ingressi e corridoi con pareti in legno
1
