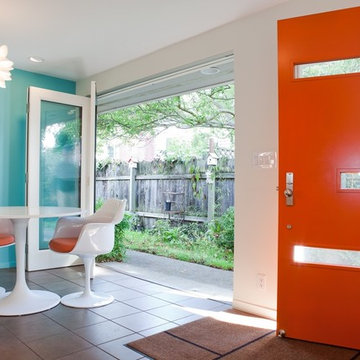394 Foto di ingressi e corridoi con una porta arancione
Filtra anche per:
Budget
Ordina per:Popolari oggi
1 - 20 di 394 foto

Los Angeles Mid-Century Modern /
photo: Karyn R Millet
Immagine di un ingresso o corridoio minimalista con una porta arancione
Immagine di un ingresso o corridoio minimalista con una porta arancione

Part of our scope was the cedar gate and the house numbers.
Esempio di un ingresso con vestibolo moderno con pareti nere, pavimento in cemento, una porta singola, una porta arancione, soffitto in legno e pareti in legno
Esempio di un ingresso con vestibolo moderno con pareti nere, pavimento in cemento, una porta singola, una porta arancione, soffitto in legno e pareti in legno
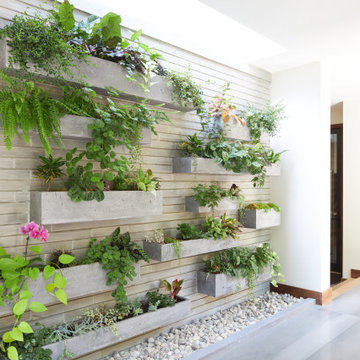
Idee per un corridoio design di medie dimensioni con pareti bianche, una porta singola, una porta arancione e pavimento grigio

Mark Woods
Foto di un grande ingresso design con pareti bianche, una porta singola, una porta arancione, pavimento grigio e pavimento in ardesia
Foto di un grande ingresso design con pareti bianche, una porta singola, una porta arancione, pavimento grigio e pavimento in ardesia
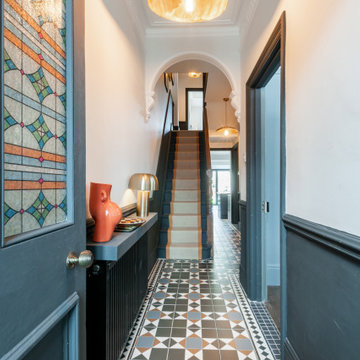
Ispirazione per un corridoio eclettico di medie dimensioni con pareti blu, pavimento in gres porcellanato, una porta singola, una porta arancione e pavimento multicolore
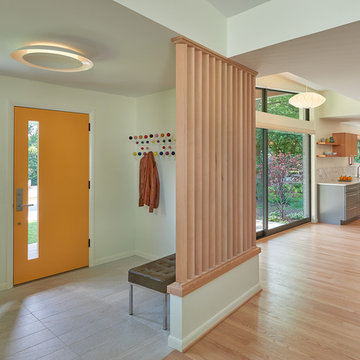
Anice Hoachlander, Hoachlander Davis Photography
Immagine di un ingresso o corridoio moderno di medie dimensioni con pareti beige, parquet chiaro, una porta singola e una porta arancione
Immagine di un ingresso o corridoio moderno di medie dimensioni con pareti beige, parquet chiaro, una porta singola e una porta arancione

A mountain modern residence situated in the Gallatin Valley of Montana. Our modern aluminum door adds just the right amount of flair to this beautiful home designed by FORMation Architecture. The Circle F Residence has a beautiful mixture of natural stone, wood and metal, creating a home that blends flawlessly into it’s environment.
The modern door design was selected to complete the home with a warm front entrance. This signature piece is designed with horizontal cutters and a wenge wood handle accented with stainless steel caps. The obscure glass was chosen to add natural light and provide privacy to the front entry of the home. Performance was also factor in the selection of this piece; quad pane glass and a fully insulated aluminum door slab offer high performance and protection from the extreme weather. This distinctive modern aluminum door completes the home and provides a warm, beautiful entry way.
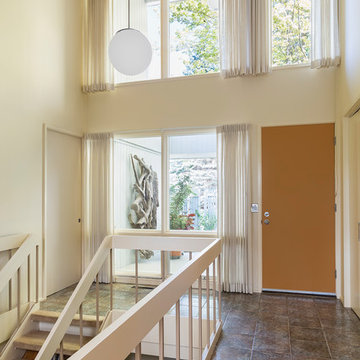
The home’s original globe light hanging in the center of the space is mimicked by smaller globes lighting in the galley kitchen.
Immagine di un ingresso o corridoio minimalista con pareti bianche, pavimento in gres porcellanato, una porta singola, una porta arancione e pavimento grigio
Immagine di un ingresso o corridoio minimalista con pareti bianche, pavimento in gres porcellanato, una porta singola, una porta arancione e pavimento grigio
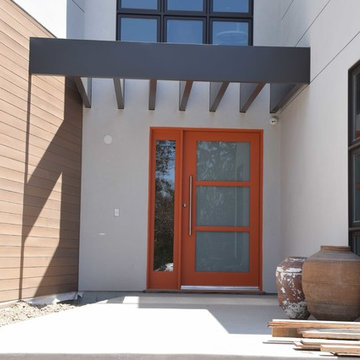
This front entry door is 48" wide and features a 36" tall Stainless Steel Handle. It is a 3 lite door with white laminated glass, while the sidelite is done in clear glass. It is painted in a burnt orange color on the outside, while the interior is painted black.
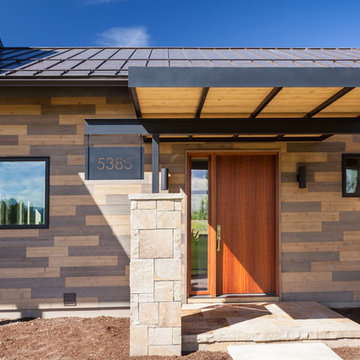
Krafty Photos
Idee per una grande porta d'ingresso moderna con una porta singola e una porta arancione
Idee per una grande porta d'ingresso moderna con una porta singola e una porta arancione
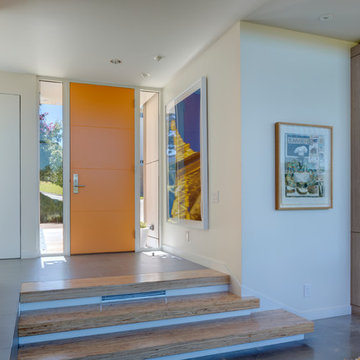
Photography by Charles Davis Smith
Esempio di una porta d'ingresso moderna di medie dimensioni con pareti bianche, pavimento in cemento, una porta singola, una porta arancione e pavimento marrone
Esempio di una porta d'ingresso moderna di medie dimensioni con pareti bianche, pavimento in cemento, una porta singola, una porta arancione e pavimento marrone
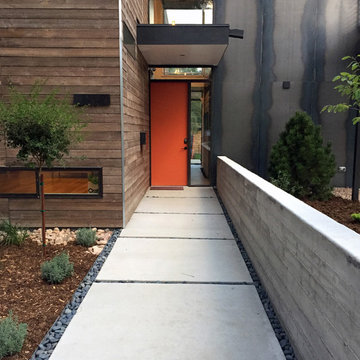
Modern Contemporary Front Entry.
Front Yard Outdoor Living Area in Wash Park, Denver.
Foto di una porta d'ingresso minimal con pareti marroni, pavimento in cemento, una porta singola e una porta arancione
Foto di una porta d'ingresso minimal con pareti marroni, pavimento in cemento, una porta singola e una porta arancione
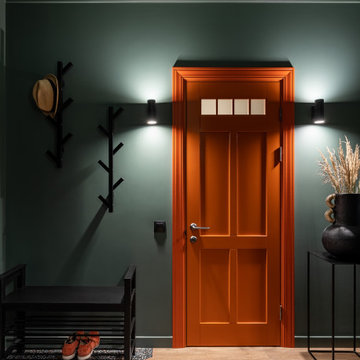
Прихожая с зелеными стенами и встроенными шкафами с зеркальной и черной поверхностью.
Immagine di un piccolo corridoio minimal con pavimento in legno massello medio, una porta singola, una porta arancione e pavimento marrone
Immagine di un piccolo corridoio minimal con pavimento in legno massello medio, una porta singola, una porta arancione e pavimento marrone
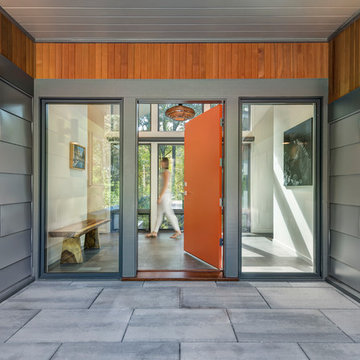
This new house respectfully steps back from the adjacent wetland. The roof line slopes up to the south to allow maximum sunshine in the winter months. Deciduous trees to the south were maintained and provide summer shade along with the home’s generous overhangs. Our signature warm modern vibe is made with vertical cedar accents that complement the warm grey metal siding. The building floor plan undulates along its south side to maximize views of the woodland garden.
General Contractor: Merz Construction
Landscape Architect: Elizabeth Hanna Morss Landscape Architects
Structural Engineer: Siegel Associates
Mechanical Engineer: Sun Engineering
Photography: Nat Rea Photography

Photo: Roy Aguilar
Idee per un piccolo ingresso moderno con pavimento in terracotta, una porta singola e una porta arancione
Idee per un piccolo ingresso moderno con pavimento in terracotta, una porta singola e una porta arancione
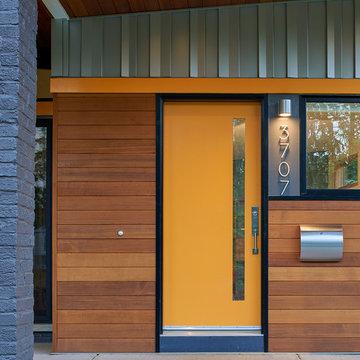
Anice Hoachlander, Hoachlander Davis Photography
Foto di una porta d'ingresso moderna di medie dimensioni con una porta singola e una porta arancione
Foto di una porta d'ingresso moderna di medie dimensioni con una porta singola e una porta arancione
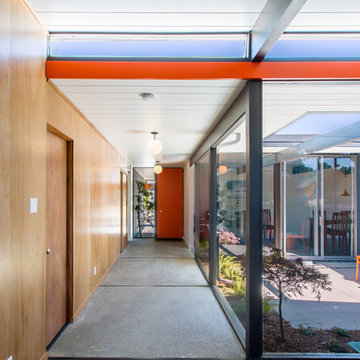
Andrew Corpuz
Foto di un ingresso o corridoio moderno con una porta singola e una porta arancione
Foto di un ingresso o corridoio moderno con una porta singola e una porta arancione

View of entry hall at night.
Scott Hargis Photography.
Foto di un grande ingresso moderno con pareti bianche, una porta singola, una porta arancione e parquet chiaro
Foto di un grande ingresso moderno con pareti bianche, una porta singola, una porta arancione e parquet chiaro
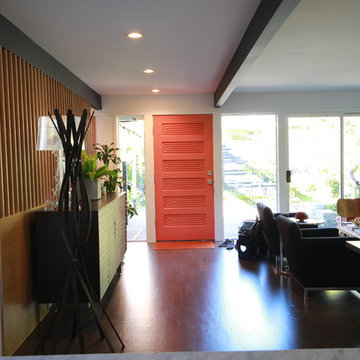
Mid Century Modern Entry Revision
Immagine di un ingresso minimalista di medie dimensioni con pareti bianche, parquet scuro, una porta singola, una porta arancione e pavimento marrone
Immagine di un ingresso minimalista di medie dimensioni con pareti bianche, parquet scuro, una porta singola, una porta arancione e pavimento marrone
394 Foto di ingressi e corridoi con una porta arancione
1
