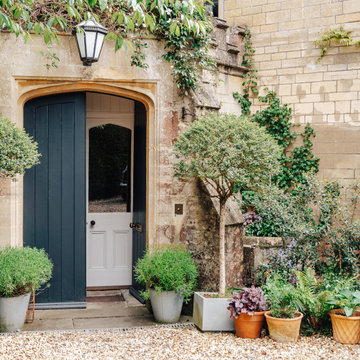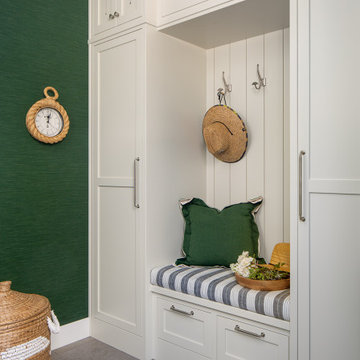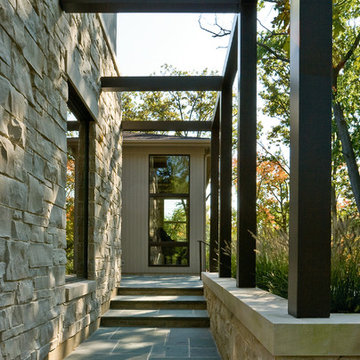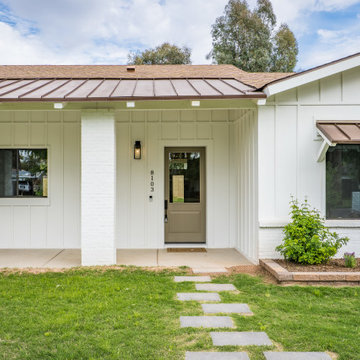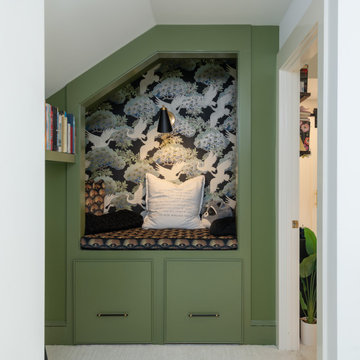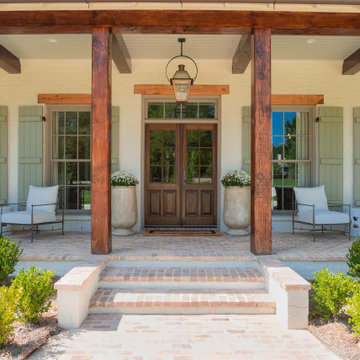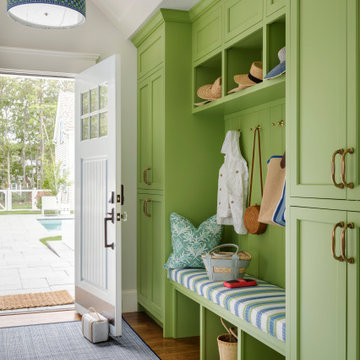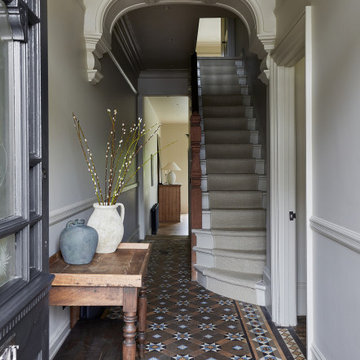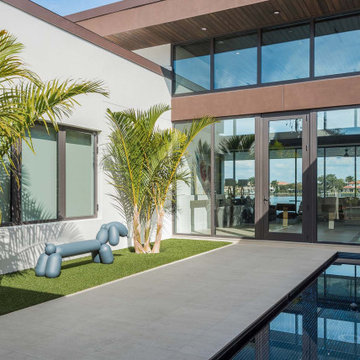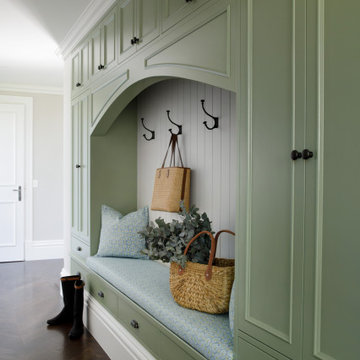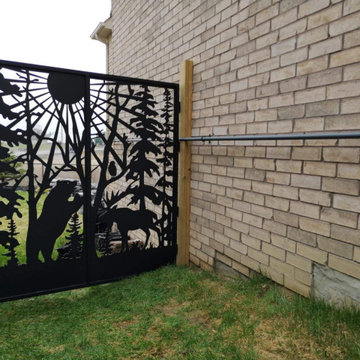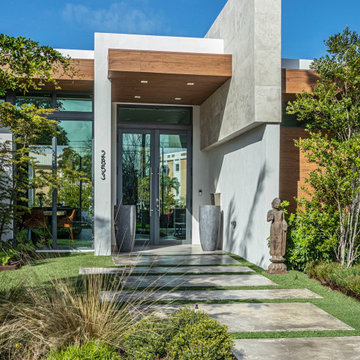18.762 Foto di ingressi e corridoi verdi
Filtra anche per:
Budget
Ordina per:Popolari oggi
1 - 20 di 18.762 foto
1 di 2
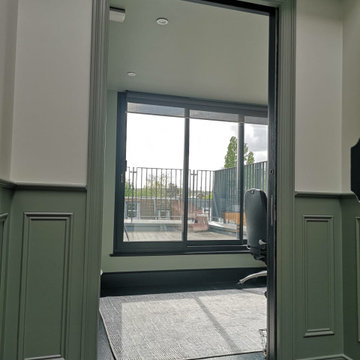
Heritage Victorian Design Wall Panelling Project London N8
Farrow & Ball Paint Panelling painted with Pigeon & walls are painted with Strong White both by Farrow & Ball.
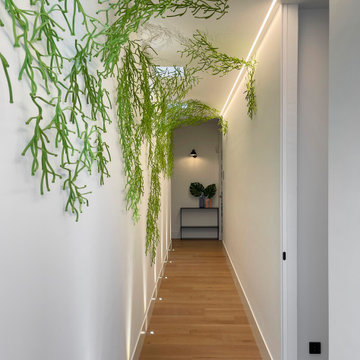
Pasillo largo y estrecho al que dotamos de vida mediante un gran ventanal, claraboyas en el techo, focos en el suelo y una gran cantidad de algas de Vitra.
Long and narrow corridor that we bring to life through a large window, skylights in the ceiling, spotlights on the floor and a large amount of Vitra algae.

Mudrooms are practical entryway spaces that serve as a buffer between the outdoors and the main living areas of a home. Typically located near the front or back door, mudrooms are designed to keep the mess of the outside world at bay.
These spaces often feature built-in storage for coats, shoes, and accessories, helping to maintain a tidy and organized home. Durable flooring materials, such as tile or easy-to-clean surfaces, are common in mudrooms to withstand dirt and moisture.
Additionally, mudrooms may include benches or cubbies for convenient seating and storage of bags or backpacks. With hooks for hanging outerwear and perhaps a small sink for quick cleanups, mudrooms efficiently balance functionality with the demands of an active household, providing an essential transitional space in the home.
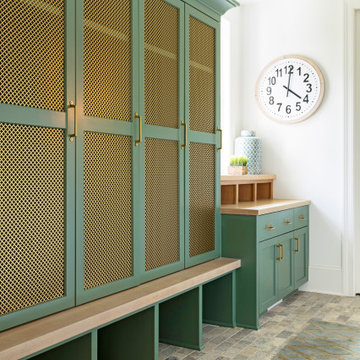
Foto di un ingresso con anticamera chic con pareti bianche e pavimento multicolore

Architecture by PTP Architects; Interior Design and Photographs by Louise Jones Interiors; Works by ME Construction
Immagine di un ingresso o corridoio boho chic di medie dimensioni con pareti verdi, moquette, pavimento grigio e carta da parati
Immagine di un ingresso o corridoio boho chic di medie dimensioni con pareti verdi, moquette, pavimento grigio e carta da parati

Ispirazione per un piccolo corridoio contemporaneo con pareti verdi, pavimento in gres porcellanato, una porta singola, una porta verde e pavimento grigio
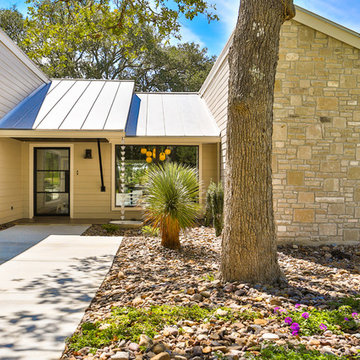
Hill Country Real Estate Photography
Immagine di una grande porta d'ingresso moderna con una porta singola e una porta nera
Immagine di una grande porta d'ingresso moderna con una porta singola e una porta nera

Spacecrafting Photography
Esempio di un piccolo ingresso con anticamera costiero con pareti bianche, moquette, una porta singola, una porta bianca, pavimento beige, soffitto in perlinato e pareti in perlinato
Esempio di un piccolo ingresso con anticamera costiero con pareti bianche, moquette, una porta singola, una porta bianca, pavimento beige, soffitto in perlinato e pareti in perlinato
18.762 Foto di ingressi e corridoi verdi
1
