436 Foto di ingressi e corridoi con pareti con effetto metallico
Filtra anche per:
Budget
Ordina per:Popolari oggi
1 - 20 di 436 foto
1 di 2
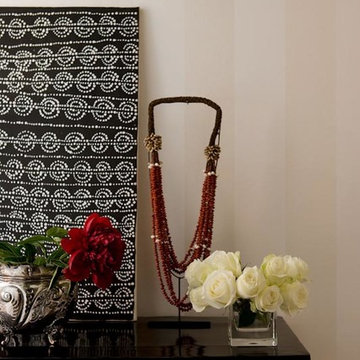
Entry console detail. Photography Simon Whitbread
Esempio di un piccolo ingresso con vestibolo minimal con pareti con effetto metallico, parquet scuro, una porta a due ante e una porta grigia
Esempio di un piccolo ingresso con vestibolo minimal con pareti con effetto metallico, parquet scuro, una porta a due ante e una porta grigia

A compact entryway in downtown Brooklyn was in need of some love (and storage!). A geometric wallpaper was added to one wall to bring in some zing, with wooden coat hooks of multiple sizes at adult and kid levels. A small console table allows for additional storage within the space, and a stool provides a place to sit and change shoes.
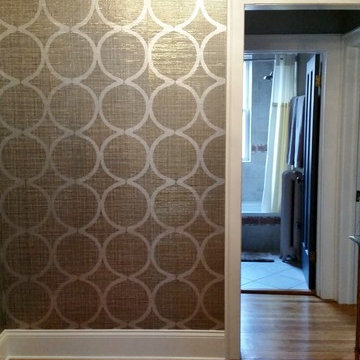
gray ceiling in foyer, metallic blue and silver grass cloth with gold crystal flush mount light
Idee per un piccolo ingresso design con pareti con effetto metallico e pavimento in legno massello medio
Idee per un piccolo ingresso design con pareti con effetto metallico e pavimento in legno massello medio
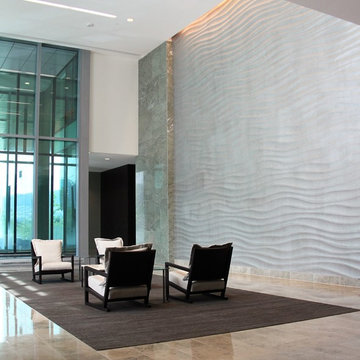
Byron Skoretz
Immagine di un ampio ingresso o corridoio moderno con pareti con effetto metallico e pavimento in marmo
Immagine di un ampio ingresso o corridoio moderno con pareti con effetto metallico e pavimento in marmo
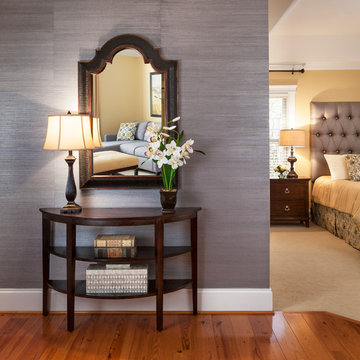
Our clients wanted to create a luxurious retreat suite. The suite includes a very large bedroom, a sitting room, and an entryway/foyer. With neutral colors and a few dramatic design elements we were able to create a relaxed classic style with a twist.

Interior Designer Jacques Saint Dizier
Landscape Architect Dustin Moore of Strata
while with Suzman Cole Design Associates
Frank Paul Perez, Red Lily Studios

Shelly, hired me, to add some finishing touches. Everything, she tried seemed to demure for this dramatic home, but it can be scary and one may not know where to start. take a look at the before's and travel along as we take a lovely home to a spectacular home!
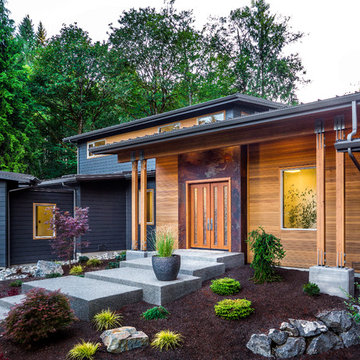
Matthew Gallant
Esempio di una porta d'ingresso design con pareti con effetto metallico, pavimento in cemento, una porta a due ante e una porta in legno bruno
Esempio di una porta d'ingresso design con pareti con effetto metallico, pavimento in cemento, una porta a due ante e una porta in legno bruno
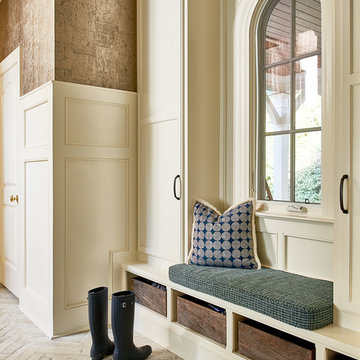
Dustin Peck Photography
Ispirazione per un ingresso con anticamera chic con pareti con effetto metallico e pavimento beige
Ispirazione per un ingresso con anticamera chic con pareti con effetto metallico e pavimento beige

Foto di un piccolo ingresso contemporaneo con pareti con effetto metallico, parquet scuro, pavimento marrone e carta da parati
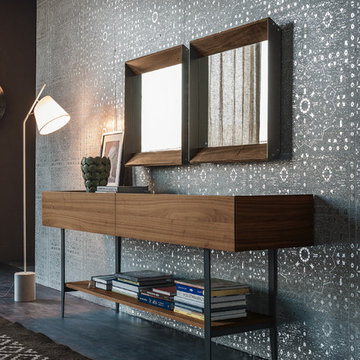
Designed by Alessio Bassan for Cattelan Italia, Horizon Sideboard / Console Table is idyllic with style and storage. Manufactured in Italy, Horizon Sideboard features an easy-to-customize structure serving as an utterly useful piece of furniture in any setting.
Horizon Sideboard / Console Table is available in four sizes and two heights with top in graphite painted acid etched extra clear glass and graphite lacquered steel base. Featuring Canaletto walnut or burned oak drawers, Horizon's high versions also incorporate a lower shelf.
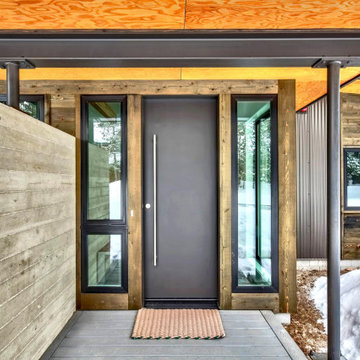
Immagine di una piccola porta d'ingresso moderna con pareti con effetto metallico, pavimento in cemento, una porta singola, una porta nera e pavimento grigio
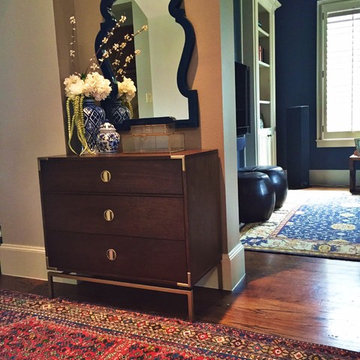
Ispirazione per un piccolo ingresso chic con pareti con effetto metallico, pavimento in legno massello medio, una porta singola, una porta marrone e pavimento marrone
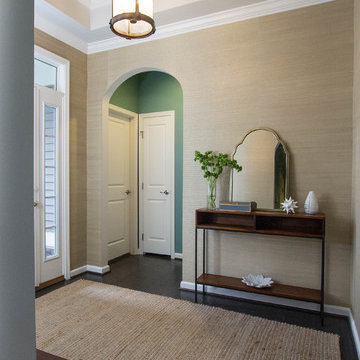
These clients hired us to add warmth and personality to their builder home. The fell in love with the layout and main level master bedroom, but found the home lacked personality and style. They hired us, with the caveat that they knew what they didn't like, but weren't sure exactly what they wanted. They were challenged by the narrow layout for the family room. They wanted to ensure that the fireplace remained the focal point of the space, while giving them a comfortable space for TV watching. They wanted an eating area that expanded for holiday entertaining. They were also challenged by the fact that they own two large dogs who are like their children.
The entry is very important. It's the first space guests see. This one is subtly dramatic and very elegant. We added a grasscloth wallpaper on the walls and painted the tray ceiling a navy blue. The hallway to the guest room was painted a contrasting glue green. A rustic, woven rugs adds to the texture. A simple console is simply accessorized.
Our first challenge was to tackle the layout. The family room space was extremely narrow. We custom designed a sectional that defined the family room space, separating it from the kitchen and eating area. A large area rug further defined the space. The large great room lacked personality and the fireplace stone seemed to get lost. To combat this, we added white washed wood planks to the entire vaulted ceiling, adding texture and creating drama. We kept the walls a soft white to ensure the ceiling and fireplace really stand out. To help offset the ceiling, we added drama with beautiful, rustic, over-sized lighting fixtures. An expandable dining table is as comfortable for two as it is for ten. Pet-friendly fabrics and finishes were used throughout the design. Rustic accessories create a rustic, finished look.
Liz Ernest Photography
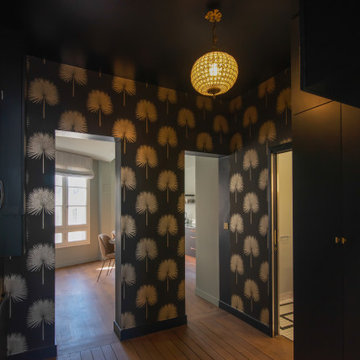
Ispirazione per un ingresso classico di medie dimensioni con pareti con effetto metallico, parquet scuro, una porta nera, pavimento marrone e carta da parati
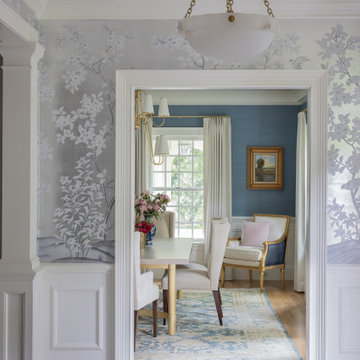
Photography by Michael J. Lee Photography
Esempio di un ingresso classico di medie dimensioni con pareti con effetto metallico, pavimento in legno massello medio, una porta singola, una porta bianca, pavimento grigio e carta da parati
Esempio di un ingresso classico di medie dimensioni con pareti con effetto metallico, pavimento in legno massello medio, una porta singola, una porta bianca, pavimento grigio e carta da parati
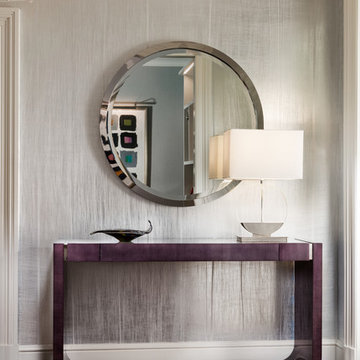
Sargent Photography
J/Howard Design Inc
Idee per un piccolo corridoio contemporaneo con pareti con effetto metallico, parquet scuro, una porta singola, una porta bianca e pavimento marrone
Idee per un piccolo corridoio contemporaneo con pareti con effetto metallico, parquet scuro, una porta singola, una porta bianca e pavimento marrone
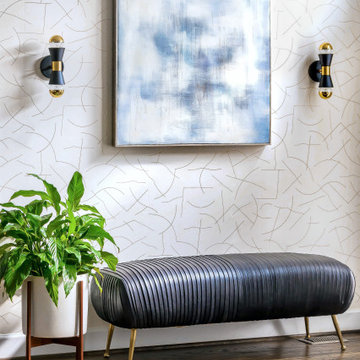
We added wallpaper, wall sconces, and a beautiful, practical bench in the entryway.
Ispirazione per un ingresso minimal di medie dimensioni con pareti con effetto metallico, parquet scuro, pavimento marrone e carta da parati
Ispirazione per un ingresso minimal di medie dimensioni con pareti con effetto metallico, parquet scuro, pavimento marrone e carta da parati
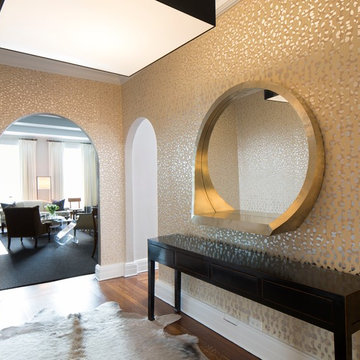
Living room custom wall unite. Photo by Sigurjón Gudjónsson
Esempio di un ingresso contemporaneo di medie dimensioni con pareti con effetto metallico e pavimento in legno massello medio
Esempio di un ingresso contemporaneo di medie dimensioni con pareti con effetto metallico e pavimento in legno massello medio
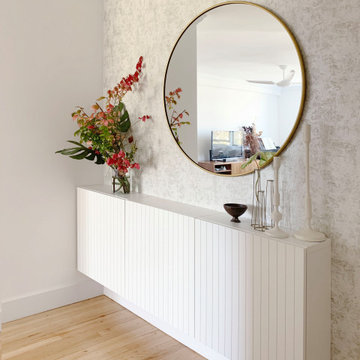
Foto di un piccolo ingresso nordico con pareti con effetto metallico, parquet chiaro e pavimento beige
436 Foto di ingressi e corridoi con pareti con effetto metallico
1