6 Foto di ingressi e corridoi con pareti con effetto metallico e pannellatura
Filtra anche per:
Budget
Ordina per:Popolari oggi
1 - 6 di 6 foto

Court / Corten House is clad in Corten Steel - an alloy that develops a protective layer of rust that simultaneously protects the house over years of weathering, but also gives a textured facade that changes and grows with time. This material expression is softened with layered native grasses and trees that surround the site, and lead to a central courtyard that allows a sheltered entrance into the home.
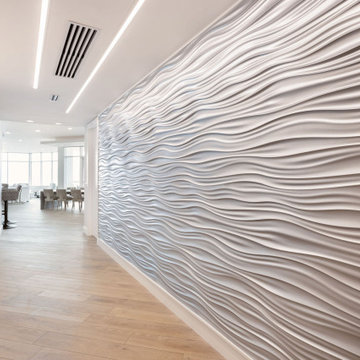
Custom 3D wall paneling painted with a metallic silver finish. Panels were hung individually and then finished with plaster to create a seamless look. Made to order linear lighting to accent the entry hall that was installed during framing and then finished around with drywall. Linear HVAC grills. Custom baseboard and door casing.
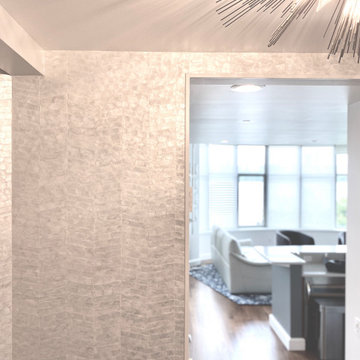
In the entry area, you are greeted by a chevron genuine abalone shell wall installation and a striking ceiling light which creates an interesting shadow effect on the ceiling above it.
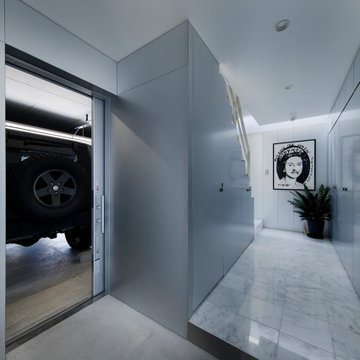
玄関へはガレージからも直接アクセスでき、外部からもアクセスできる2ウェイになっています。階段下にトイレがあります。奥にはボリュームのズレを利用したトップライトからの光が落ちています。
Foto di un piccolo corridoio minimalista con pareti con effetto metallico, pavimento in cemento, una porta scorrevole, una porta in metallo, pavimento grigio, soffitto in perlinato, pannellatura e armadio
Foto di un piccolo corridoio minimalista con pareti con effetto metallico, pavimento in cemento, una porta scorrevole, una porta in metallo, pavimento grigio, soffitto in perlinato, pannellatura e armadio
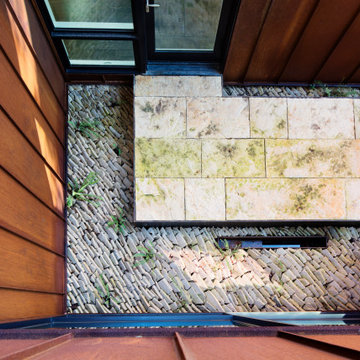
A carefully arranged stone landscape allows for drainage, the growth of hardy ferns. Some is retained in a small basin to further the tranquil nature of the Entry Court.
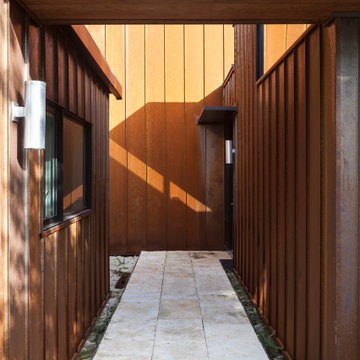
The sheltered Entry Court provides passage to the central front door. This formal arrangement allows for clerestory windows to allow light into the interior of the house, and also allows the space of the house to direct itself towards the garden which surrounds the property. Here, a walkway of stone slabs suspended in a steel casing is raised off of the native limestone ground cover.
6 Foto di ingressi e corridoi con pareti con effetto metallico e pannellatura
1