128 Foto di ingressi e corridoi marroni con pareti con effetto metallico
Filtra anche per:
Budget
Ordina per:Popolari oggi
1 - 20 di 128 foto
1 di 3

This entryway features a custom designed front door,hand applied silver glitter ceiling, natural stone tile walls, and wallpapered niches. Interior Design by Carlene Zeches, Z Interior Decorations. Photography by Randall Perry Photography
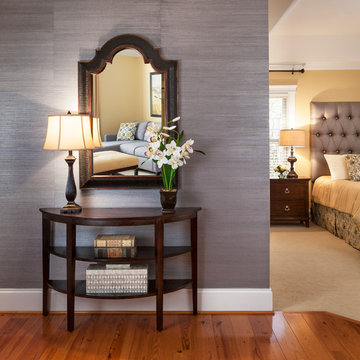
Our clients wanted to create a luxurious retreat suite. The suite includes a very large bedroom, a sitting room, and an entryway/foyer. With neutral colors and a few dramatic design elements we were able to create a relaxed classic style with a twist.

Shelly, hired me, to add some finishing touches. Everything, she tried seemed to demure for this dramatic home, but it can be scary and one may not know where to start. take a look at the before's and travel along as we take a lovely home to a spectacular home!
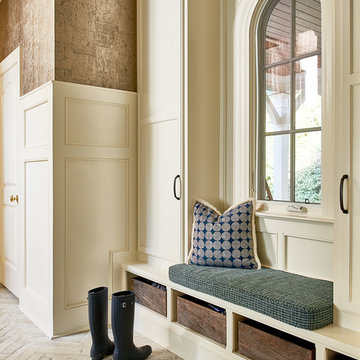
Dustin Peck Photography
Ispirazione per un ingresso con anticamera chic con pareti con effetto metallico e pavimento beige
Ispirazione per un ingresso con anticamera chic con pareti con effetto metallico e pavimento beige
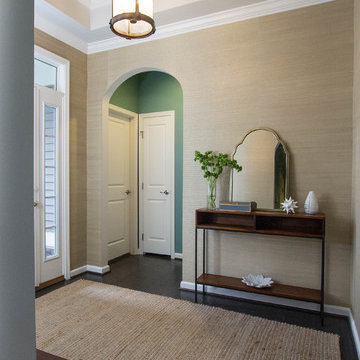
These clients hired us to add warmth and personality to their builder home. The fell in love with the layout and main level master bedroom, but found the home lacked personality and style. They hired us, with the caveat that they knew what they didn't like, but weren't sure exactly what they wanted. They were challenged by the narrow layout for the family room. They wanted to ensure that the fireplace remained the focal point of the space, while giving them a comfortable space for TV watching. They wanted an eating area that expanded for holiday entertaining. They were also challenged by the fact that they own two large dogs who are like their children.
The entry is very important. It's the first space guests see. This one is subtly dramatic and very elegant. We added a grasscloth wallpaper on the walls and painted the tray ceiling a navy blue. The hallway to the guest room was painted a contrasting glue green. A rustic, woven rugs adds to the texture. A simple console is simply accessorized.
Our first challenge was to tackle the layout. The family room space was extremely narrow. We custom designed a sectional that defined the family room space, separating it from the kitchen and eating area. A large area rug further defined the space. The large great room lacked personality and the fireplace stone seemed to get lost. To combat this, we added white washed wood planks to the entire vaulted ceiling, adding texture and creating drama. We kept the walls a soft white to ensure the ceiling and fireplace really stand out. To help offset the ceiling, we added drama with beautiful, rustic, over-sized lighting fixtures. An expandable dining table is as comfortable for two as it is for ten. Pet-friendly fabrics and finishes were used throughout the design. Rustic accessories create a rustic, finished look.
Liz Ernest Photography
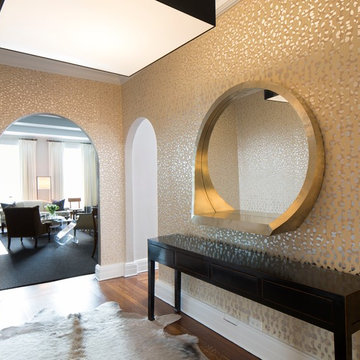
Living room custom wall unite. Photo by Sigurjón Gudjónsson
Esempio di un ingresso contemporaneo di medie dimensioni con pareti con effetto metallico e pavimento in legno massello medio
Esempio di un ingresso contemporaneo di medie dimensioni con pareti con effetto metallico e pavimento in legno massello medio

Gold and bold entry way
Tony Soluri Photography
Immagine di un ingresso minimal di medie dimensioni con pareti con effetto metallico, parquet chiaro, una porta nera, pavimento beige, soffitto ribassato e carta da parati
Immagine di un ingresso minimal di medie dimensioni con pareti con effetto metallico, parquet chiaro, una porta nera, pavimento beige, soffitto ribassato e carta da parati
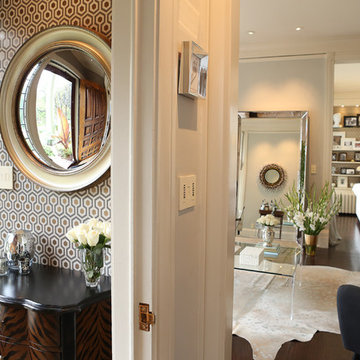
Foto di un piccolo ingresso design con pareti con effetto metallico, parquet scuro, una porta singola e una porta bianca
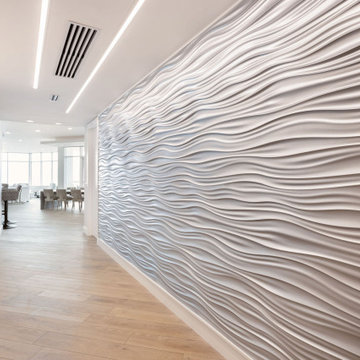
Custom 3D wall paneling painted with a metallic silver finish. Panels were hung individually and then finished with plaster to create a seamless look. Made to order linear lighting to accent the entry hall that was installed during framing and then finished around with drywall. Linear HVAC grills. Custom baseboard and door casing.
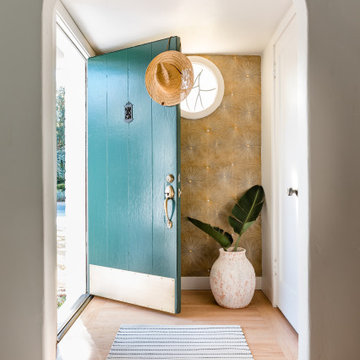
Bright blue and gold accents create a welcoming entry way to our Hollywood bungalow. Check out that gold statement wall paper!
Immagine di una porta d'ingresso stile marinaro con pareti con effetto metallico, parquet chiaro, una porta singola, una porta blu e pavimento beige
Immagine di una porta d'ingresso stile marinaro con pareti con effetto metallico, parquet chiaro, una porta singola, una porta blu e pavimento beige
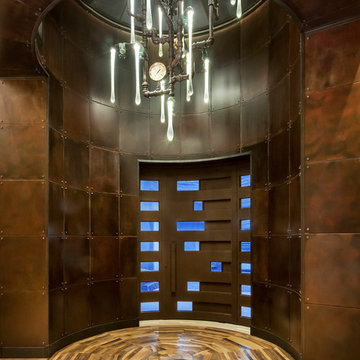
Mark Boisclair
Immagine di un ampio ingresso o corridoio country con pareti con effetto metallico, pavimento in legno massello medio, una porta a pivot e una porta in metallo
Immagine di un ampio ingresso o corridoio country con pareti con effetto metallico, pavimento in legno massello medio, una porta a pivot e una porta in metallo
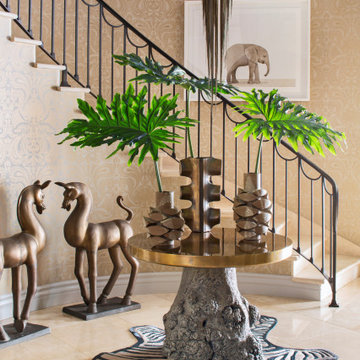
Ispirazione per un ingresso boho chic con pareti con effetto metallico, pavimento beige e carta da parati
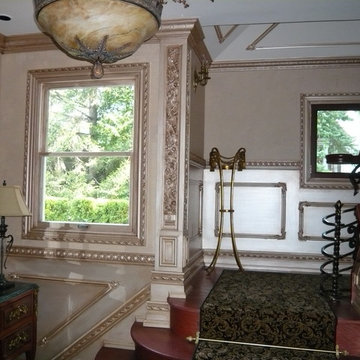
Immagine di un grande corridoio tradizionale con pareti con effetto metallico e parquet scuro
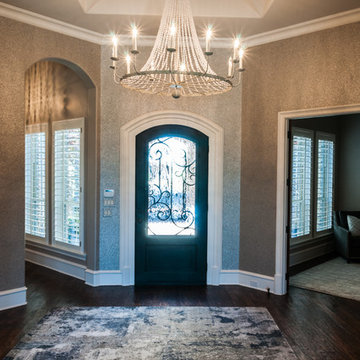
Immagine di un ingresso design di medie dimensioni con pareti con effetto metallico, parquet scuro, una porta singola, una porta in vetro e pavimento marrone
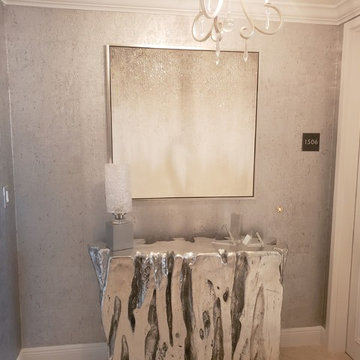
silver metallic, metallic textile wallcovering
Foto di una piccola porta d'ingresso moderna con pareti con effetto metallico, pavimento in marmo, una porta a due ante, una porta bianca e pavimento multicolore
Foto di una piccola porta d'ingresso moderna con pareti con effetto metallico, pavimento in marmo, una porta a due ante, una porta bianca e pavimento multicolore
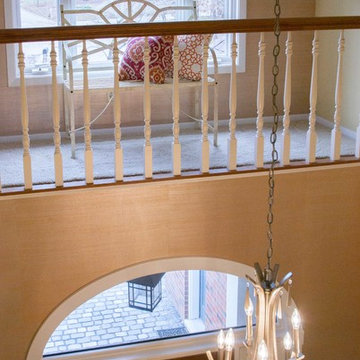
Project by Wiles Design Group. Their Cedar Rapids-based design studio serves the entire Midwest, including Iowa City, Dubuque, Davenport, and Waterloo, as well as North Missouri and St. Louis.
For more about Wiles Design Group, see here: https://wilesdesigngroup.com/
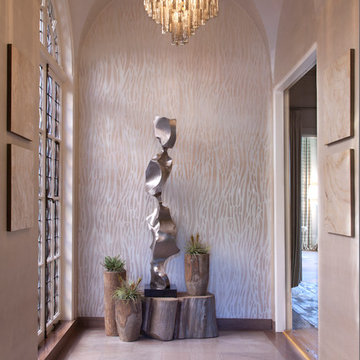
We provided the shimmering ombre wall finish and the handpainted and die cut wallcovering for this graceful Entry. Chandelier is Chimera from Troy Lighting. Sculpture is 'Smoke' by Jon Krawzcyk. Photo by Margot Hartford.
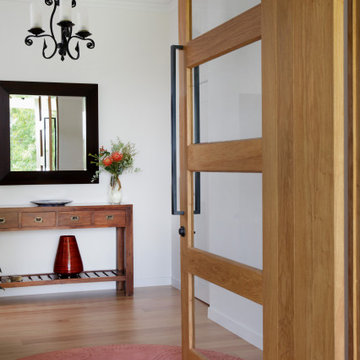
The glazed panels bring light into this enclosed foyer.
Esempio di un grande ingresso moderno con pareti con effetto metallico, parquet chiaro, una porta singola e una porta in legno bruno
Esempio di un grande ingresso moderno con pareti con effetto metallico, parquet chiaro, una porta singola e una porta in legno bruno
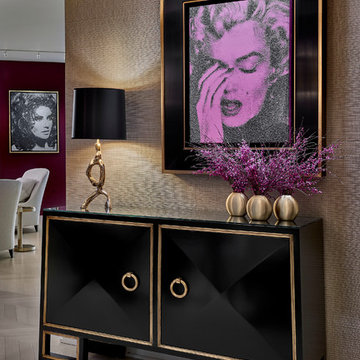
Tony Soluri Photography
Foto di un ingresso design di medie dimensioni con pareti con effetto metallico, parquet chiaro, pavimento beige, soffitto ribassato e carta da parati
Foto di un ingresso design di medie dimensioni con pareti con effetto metallico, parquet chiaro, pavimento beige, soffitto ribassato e carta da parati
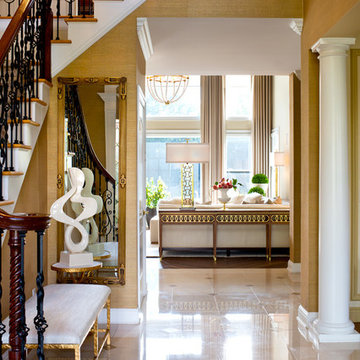
Entry looking into great room
Photo by Gross & Daley
Immagine di un ingresso con vestibolo tradizionale con pareti con effetto metallico, pavimento in marmo e pavimento beige
Immagine di un ingresso con vestibolo tradizionale con pareti con effetto metallico, pavimento in marmo e pavimento beige
128 Foto di ingressi e corridoi marroni con pareti con effetto metallico
1