5.648 Foto di ingressi e corridoi con moquette
Filtra anche per:
Budget
Ordina per:Popolari oggi
1 - 20 di 5.648 foto
1 di 2

Victorian conversion, communal area, ground floor entrance/hallway.
Idee per un piccolo ingresso o corridoio bohémian con pareti blu, moquette e pavimento beige
Idee per un piccolo ingresso o corridoio bohémian con pareti blu, moquette e pavimento beige

Landing console table
Ispirazione per un grande ingresso o corridoio con pareti beige, moquette e pavimento grigio
Ispirazione per un grande ingresso o corridoio con pareti beige, moquette e pavimento grigio

The task for this beautiful Hamilton East federation home was to create light-infused and timelessly sophisticated spaces for my client. This is proof in the success of choosing the right colour scheme, the use of mirrors and light-toned furniture, and allowing the beautiful features of the house to speak for themselves. Who doesn’t love the chandelier, ornate ceilings and picture rails?!
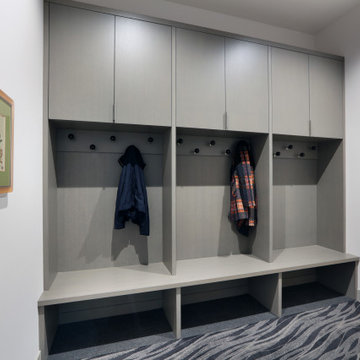
Ispirazione per un ingresso con anticamera minimalista di medie dimensioni con pareti bianche, moquette e pavimento blu
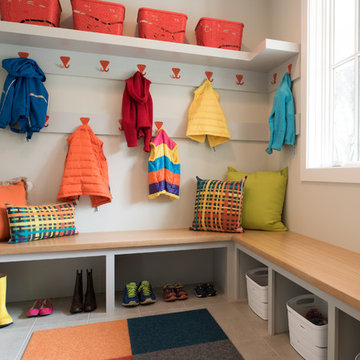
Scott Amundson Photography
Foto di un ingresso con anticamera minimalista con pareti bianche, moquette e pavimento beige
Foto di un ingresso con anticamera minimalista con pareti bianche, moquette e pavimento beige
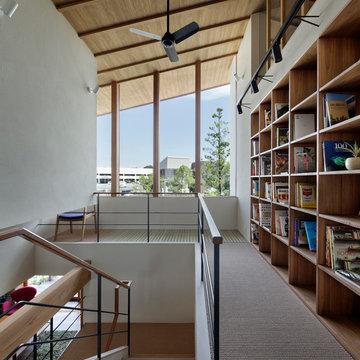
Photo : Satoshi Shigeta
Ispirazione per un ingresso o corridoio minimal con pareti bianche e moquette
Ispirazione per un ingresso o corridoio minimal con pareti bianche e moquette

Nathalie Priem
Ispirazione per un ingresso o corridoio minimal di medie dimensioni con pareti bianche e moquette
Ispirazione per un ingresso o corridoio minimal di medie dimensioni con pareti bianche e moquette
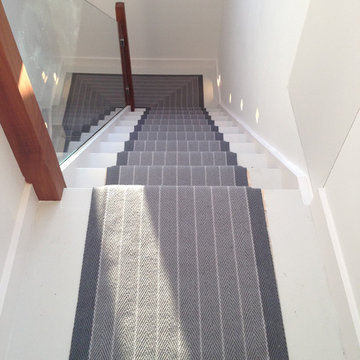
New staircase with glass balustrade designed by the My-Studio team. Stair runner in classic pinstripe by Roger Oates.
Esempio di un ingresso o corridoio design di medie dimensioni con pareti grigie e moquette
Esempio di un ingresso o corridoio design di medie dimensioni con pareti grigie e moquette

Immagine di un ingresso o corridoio minimal di medie dimensioni con moquette, pareti beige e pavimento grigio
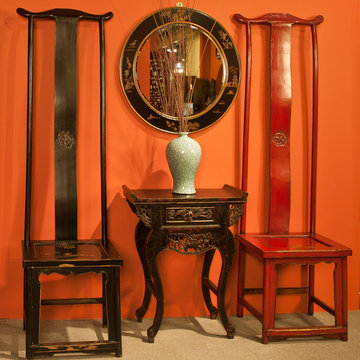
Two tall Ming style Asian chairs flank an end table with distressed finish and a chinoiserie style mirror. The orange wall color is a visually interesting counterpoint.

Interior Design By Corinne Kaye
Immagine di un ingresso o corridoio design con pareti grigie e moquette
Immagine di un ingresso o corridoio design con pareti grigie e moquette

We added a reading nook, black cast iron radiators, antique furniture and rug to the landing of the Isle of Wight project
Immagine di un grande ingresso o corridoio classico con pareti grigie, moquette, pavimento beige e pareti in perlinato
Immagine di un grande ingresso o corridoio classico con pareti grigie, moquette, pavimento beige e pareti in perlinato

The L shape hallway has a red tartan stretched form molding to chair rail. This type of installation is called clean edge wall upholstery. Hickory wood planking in the lower part of the wall and fabric covered wall in the mid-section. The textile used is a Scottish red check fabric. Simple sconces light up the hallway.

Immagine di un ingresso o corridoio minimal di medie dimensioni con pareti bianche, moquette e pavimento grigio

Spacecrafting Photography
Esempio di un piccolo ingresso con anticamera costiero con pareti bianche, moquette, una porta singola, una porta bianca, pavimento beige, soffitto in perlinato e pareti in perlinato
Esempio di un piccolo ingresso con anticamera costiero con pareti bianche, moquette, una porta singola, una porta bianca, pavimento beige, soffitto in perlinato e pareti in perlinato
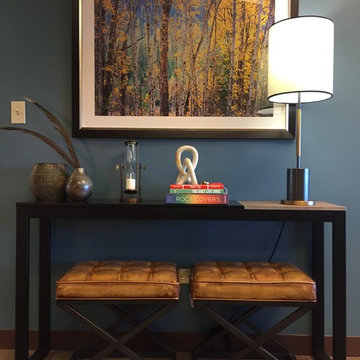
Foto di un ingresso o corridoio classico di medie dimensioni con pareti blu, moquette e pavimento marrone
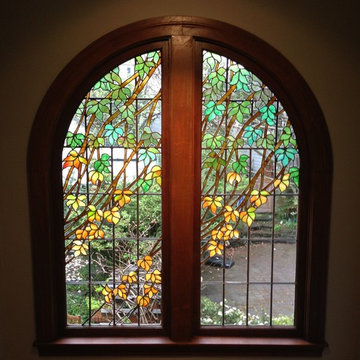
Foto di un ingresso o corridoio stile americano di medie dimensioni con pareti bianche e moquette

Turning your hall into another room by adding furniture.
Immagine di un ingresso o corridoio minimal con moquette
Immagine di un ingresso o corridoio minimal con moquette
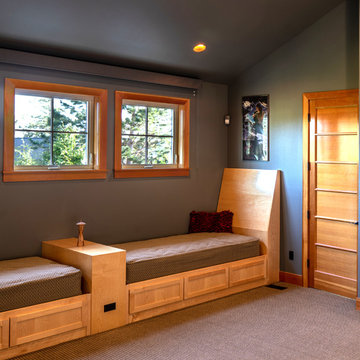
Built in day beds.
Esempio di un piccolo ingresso o corridoio boho chic con pareti grigie, moquette e pavimento viola
Esempio di un piccolo ingresso o corridoio boho chic con pareti grigie, moquette e pavimento viola

渡り廊下.黒く低い天井に,一面の大開口.その中を苔のようなカーペットの上を歩くことで,森の空中歩廊を歩いているかのような体験が得られる.
Ispirazione per un grande ingresso o corridoio design con pareti nere, moquette e pavimento verde
Ispirazione per un grande ingresso o corridoio design con pareti nere, moquette e pavimento verde
5.648 Foto di ingressi e corridoi con moquette
1