2.102 Foto di ingressi e corridoi classici con moquette
Filtra anche per:
Budget
Ordina per:Popolari oggi
1 - 20 di 2.102 foto
1 di 3
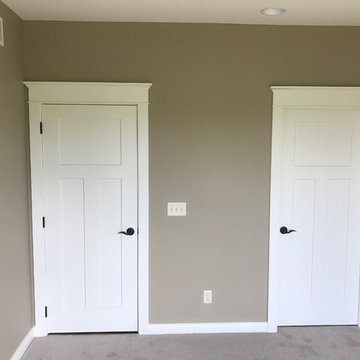
Foto di un ingresso o corridoio classico di medie dimensioni con pareti marroni, pavimento marrone e moquette
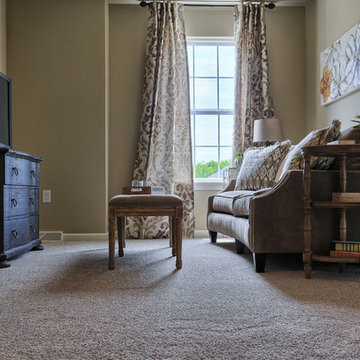
The loft area on the second floor tucked away behind the top of the stairwell.
Immagine di un piccolo ingresso o corridoio chic con pareti beige e moquette
Immagine di un piccolo ingresso o corridoio chic con pareti beige e moquette
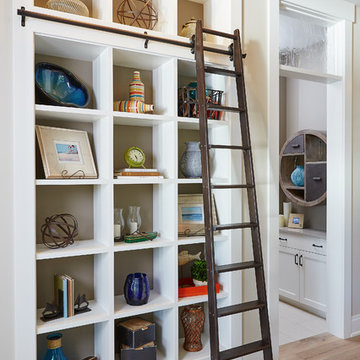
Designed with an open floor plan and layered outdoor spaces, the Onaway is a perfect cottage for narrow lakefront lots. The exterior features elements from both the Shingle and Craftsman architectural movements, creating a warm cottage feel. An open main level skillfully disguises this narrow home by using furniture arrangements and low built-ins to define each spaces’ perimeter. Every room has a view to each other as well as a view of the lake. The cottage feel of this home’s exterior is carried inside with a neutral, crisp white, and blue nautical themed palette. The kitchen features natural wood cabinetry and a long island capped by a pub height table with chairs. Above the garage, and separate from the main house, is a series of spaces for plenty of guests to spend the night. The symmetrical bunk room features custom staircases to the top bunks with drawers built in. The best views of the lakefront are found on the master bedrooms private deck, to the rear of the main house. The open floor plan continues downstairs with two large gathering spaces opening up to an outdoor covered patio complete with custom grill pit.

A whimsical mural creates a brightness and charm to this hallway. Plush wool carpet meets herringbone timber.
Foto di un piccolo ingresso o corridoio chic con pareti multicolore, moquette, pavimento marrone, soffitto a volta e carta da parati
Foto di un piccolo ingresso o corridoio chic con pareti multicolore, moquette, pavimento marrone, soffitto a volta e carta da parati
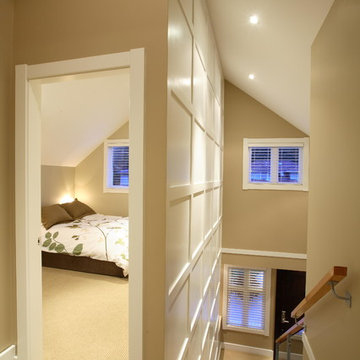
Idee per un ingresso o corridoio chic di medie dimensioni con pareti beige, moquette e pavimento beige
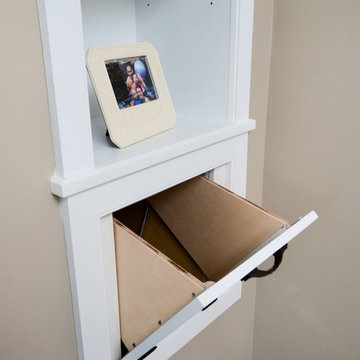
Another photo of the laundry chute that we custom built for the homeowners.
Immagine di un ingresso o corridoio classico di medie dimensioni con pareti beige e moquette
Immagine di un ingresso o corridoio classico di medie dimensioni con pareti beige e moquette

Immagine di un piccolo ingresso o corridoio classico con pareti beige, moquette e pavimento beige
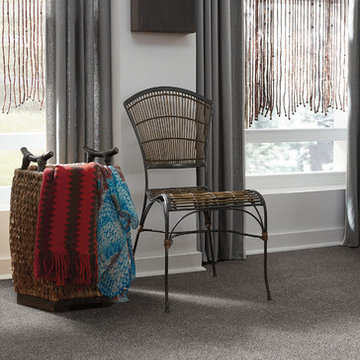
Ispirazione per un ingresso o corridoio tradizionale di medie dimensioni con pareti bianche e moquette

Dorian Teti_2014
Ispirazione per un ingresso o corridoio classico di medie dimensioni con pareti bianche, moquette e pavimento blu
Ispirazione per un ingresso o corridoio classico di medie dimensioni con pareti bianche, moquette e pavimento blu

Loft space above Master Suite with built-in daybed and closets with sliding doors, Port Orford and Red Cedar
Photo: Michael R. Timmer
Ispirazione per un ingresso o corridoio tradizionale di medie dimensioni con pareti bianche, moquette e pavimento grigio
Ispirazione per un ingresso o corridoio tradizionale di medie dimensioni con pareti bianche, moquette e pavimento grigio
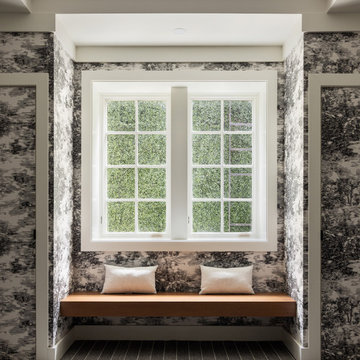
Our Long Island studio used a bright, neutral palette to create a cohesive ambiance in this beautiful lower level designed for play and entertainment. We used wallpapers, tiles, rugs, wooden accents, soft furnishings, and creative lighting to make it a fun, livable, sophisticated entertainment space for the whole family. The multifunctional space has a golf simulator and pool table, a wine room and home bar, and televisions at every site line, making it THE favorite hangout spot in this home.
---Project designed by Long Island interior design studio Annette Jaffe Interiors. They serve Long Island including the Hamptons, as well as NYC, the tri-state area, and Boca Raton, FL.
For more about Annette Jaffe Interiors, click here:
https://annettejaffeinteriors.com/
To learn more about this project, click here:
https://www.annettejaffeinteriors.com/residential-portfolio/manhasset-luxury-basement-interior-design/
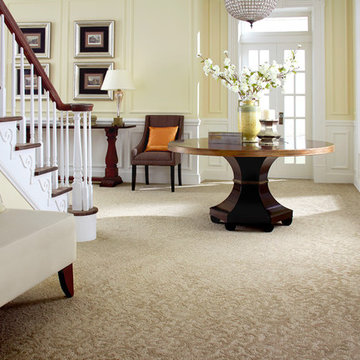
Idee per un ingresso chic di medie dimensioni con pareti gialle, moquette, pavimento beige, una porta a due ante e una porta bianca
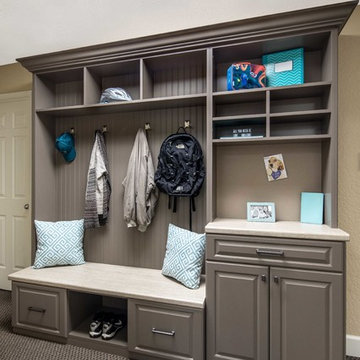
Karine Weiller
Ispirazione per un ingresso con anticamera chic di medie dimensioni con pareti beige e moquette
Ispirazione per un ingresso con anticamera chic di medie dimensioni con pareti beige e moquette
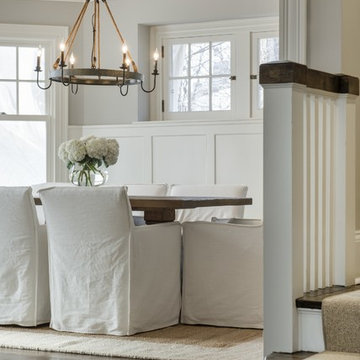
Immagine di un ingresso o corridoio chic di medie dimensioni con pareti grigie e moquette
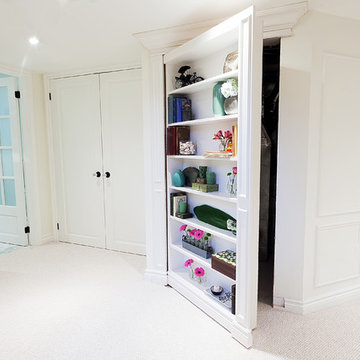
The desire to disguise the mechanical room lead to a custom designed shelf which acts as the entrance to this compact space. It's a stunning feature and is the first thing one see's when entering this room.
Melanie Rebane Photography
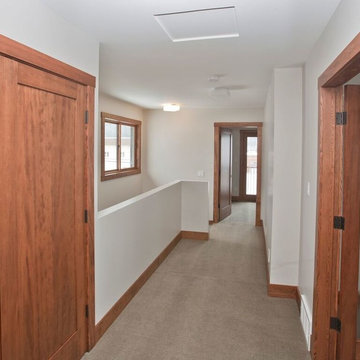
Half wall railing
Ispirazione per un ingresso o corridoio chic di medie dimensioni con pareti grigie, moquette e pavimento beige
Ispirazione per un ingresso o corridoio chic di medie dimensioni con pareti grigie, moquette e pavimento beige
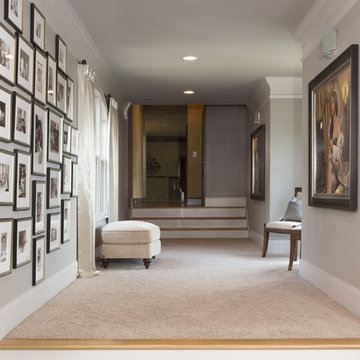
Breezeway was decorated with 2 commissioned paintings from world renowned artist KA Williams/WAK. A sepia toned photo collage was created using sentimental photos of the client's life. Custom window treatments and window seating were created with 2 upholstered chairs and an existing ottoman.
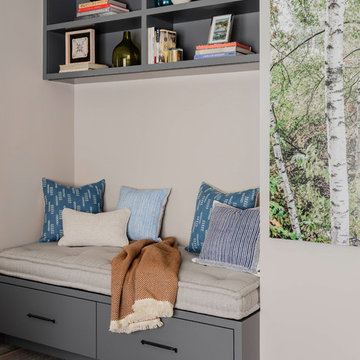
Photography by Michael J. Lee
Immagine di un ingresso con anticamera classico di medie dimensioni con pareti grigie, moquette, una porta singola, una porta nera e pavimento grigio
Immagine di un ingresso con anticamera classico di medie dimensioni con pareti grigie, moquette, una porta singola, una porta nera e pavimento grigio
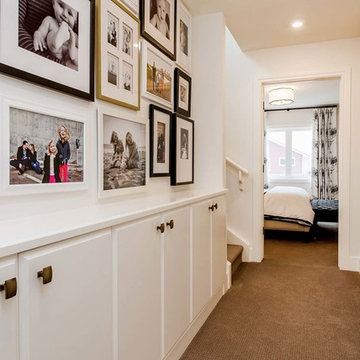
D&M Images - www.dmimages.ca
Ispirazione per un ingresso o corridoio chic con pareti bianche e moquette
Ispirazione per un ingresso o corridoio chic con pareti bianche e moquette
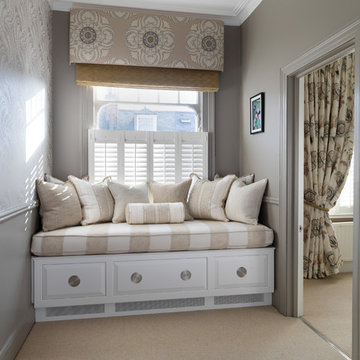
Immagine di un ingresso o corridoio chic di medie dimensioni con pareti marroni, moquette e pavimento beige
2.102 Foto di ingressi e corridoi classici con moquette
1