12.460 Foto di ingressi e corridoi con pavimento in marmo e moquette
Filtra anche per:
Budget
Ordina per:Popolari oggi
1 - 20 di 12.460 foto
1 di 3
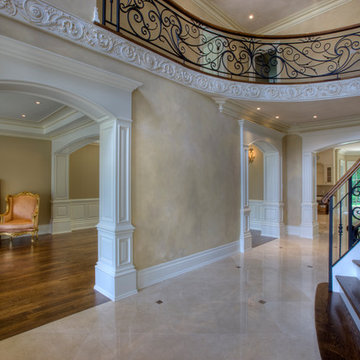
Ispirazione per un ingresso mediterraneo di medie dimensioni con pareti beige, pavimento in marmo e pavimento beige
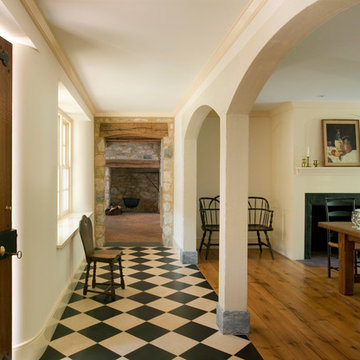
Eric Roth
Ispirazione per un ingresso chic con pareti beige, pavimento in marmo, una porta singola e una porta in legno scuro
Ispirazione per un ingresso chic con pareti beige, pavimento in marmo, una porta singola e una porta in legno scuro

Jim Decker
Idee per un ingresso contemporaneo di medie dimensioni con una porta in legno scuro, una porta a due ante, pavimento in marmo e pavimento marrone
Idee per un ingresso contemporaneo di medie dimensioni con una porta in legno scuro, una porta a due ante, pavimento in marmo e pavimento marrone

Ispirazione per un piccolo ingresso o corridoio eclettico con pareti bianche, moquette, pavimento beige, soffitto a volta e carta da parati

Foto di un piccolo ingresso chic con pareti grigie, pavimento in marmo, una porta singola, una porta grigia e pavimento bianco
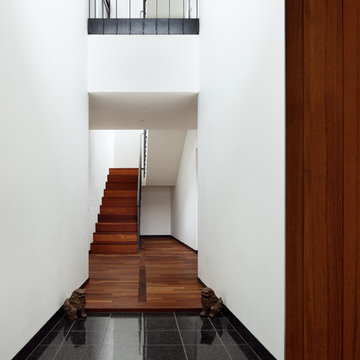
Immagine di un corridoio minimalista con pareti bianche, pavimento in marmo, una porta singola, una porta in legno bruno e pavimento nero
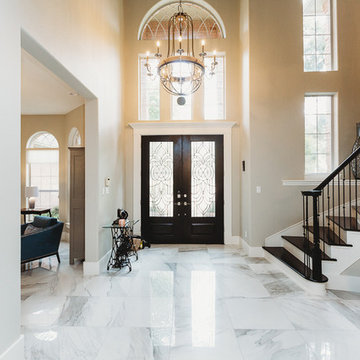
Kitchen & Bath remodeling, Home Renovation, Kitchen & Bath Professional, Custom Building, Quick Residential Solutions, General contracting, Home improvement, Design Build Firm, Fitch Hill, Home Additions, Home Extensions, Home Remodeling,
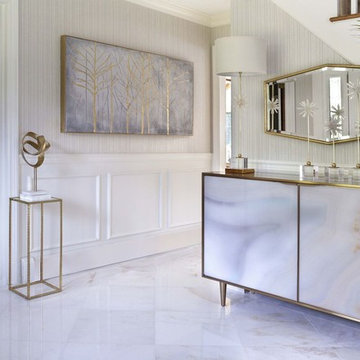
Ispirazione per un ingresso o corridoio classico di medie dimensioni con pareti bianche, pavimento bianco e pavimento in marmo

The homeowners loved the location of their small Cape Cod home, but they didn't love its limited interior space. A 10' addition along the back of the home and a brand new 2nd story gave them just the space they needed. With a classy monotone exterior and a welcoming front porch, this remodel is a refined example of a transitional style home.
Space Plans, Building Design, Interior & Exterior Finishes by Anchor Builders
Photos by Andrea Rugg Photography

Elegant new entry finished with traditional black and white marble flooring with a basket weave border and trim that matches the home’s era.
The original foyer was dark and had an obtrusive cabinet to hide unsightly meters and pipes. Our in-house plumber reconfigured the plumbing to allow us to build a shallower full-height closet to hide the meters and electric panels, but we still gained space to install storage shelves. We also shifted part of the wall into the adjacent suite to gain square footage to create a more dramatic foyer.
Photographer: Greg Hadley
Interior Designer: Whitney Stewart
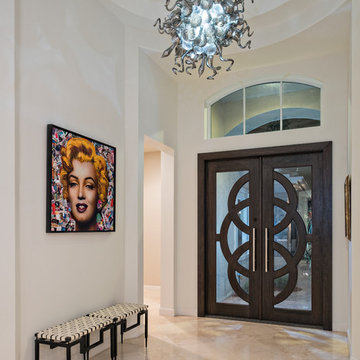
Foyer
Idee per un grande ingresso o corridoio minimal con pareti bianche, pavimento in marmo, una porta a due ante e una porta in legno scuro
Idee per un grande ingresso o corridoio minimal con pareti bianche, pavimento in marmo, una porta a due ante e una porta in legno scuro
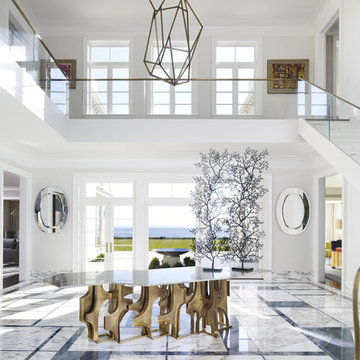
Idee per un grande ingresso moderno con pareti bianche, pavimento in marmo, una porta a due ante, una porta in legno scuro e pavimento multicolore
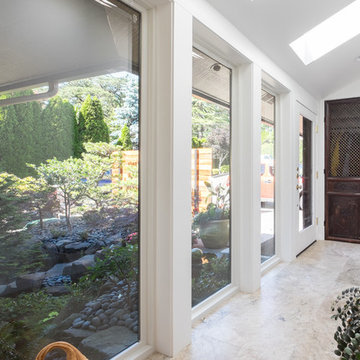
New windows, glass door and stone tiles at entry.
Entry tile is natural quarried marble. Re-purposed antique closet doors.
Nathan Williams, Van Earl Photography www.VanEarlPhotography.com
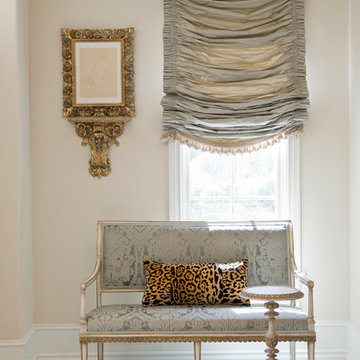
Richness of detail and a feeling of history create a sense of elegant refinement in this classical estate. Lovely patinaed finishes and fabrics, expert appointments, and a poetic palette are artfully mixed.
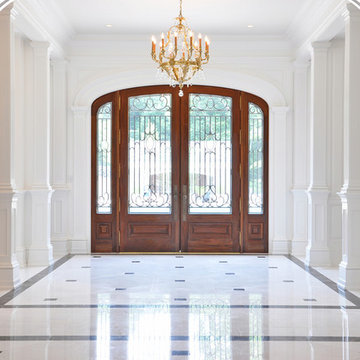
Foto di un grande ingresso chic con pareti beige, pavimento in marmo, una porta a due ante, una porta in legno bruno e pavimento bianco
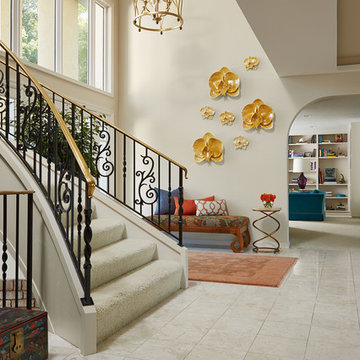
Susan Gilmore Photography. Bench by Cindy Vargas of Three Elements Studios.
Idee per un grande ingresso boho chic con pareti beige e pavimento in marmo
Idee per un grande ingresso boho chic con pareti beige e pavimento in marmo
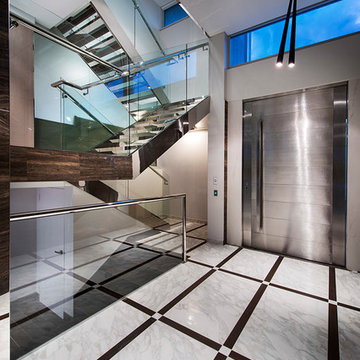
Joel Barbitia
Ispirazione per un ingresso minimal con pareti beige, pavimento in marmo, una porta a pivot e una porta in metallo
Ispirazione per un ingresso minimal con pareti beige, pavimento in marmo, una porta a pivot e una porta in metallo
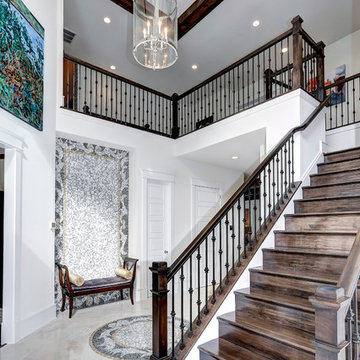
Esempio di un grande ingresso tradizionale con pareti bianche, pavimento in marmo, una porta a due ante e una porta nera
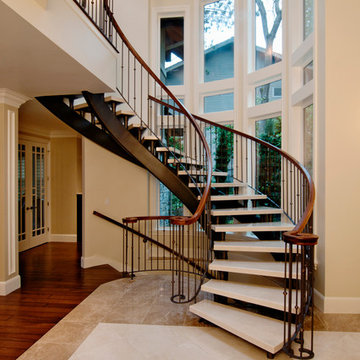
Ellumus, LLC
RedCrow Photography
Esempio di un ingresso classico di medie dimensioni con pareti beige, pavimento in marmo, una porta a due ante e una porta in legno bruno
Esempio di un ingresso classico di medie dimensioni con pareti beige, pavimento in marmo, una porta a due ante e una porta in legno bruno
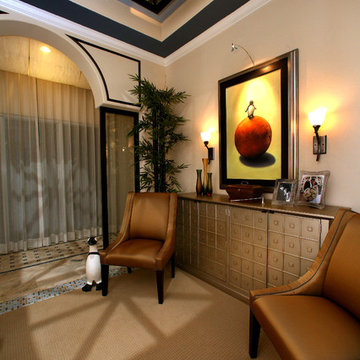
Interior Design and photo from Lawler Design Studio, Hattiesburg, MS and Winter Park, FL; Suzanna Lawler-Boney, ASID, NCIDQ.
Foto di un grande ingresso o corridoio minimal con pareti beige e moquette
Foto di un grande ingresso o corridoio minimal con pareti beige e moquette
12.460 Foto di ingressi e corridoi con pavimento in marmo e moquette
1