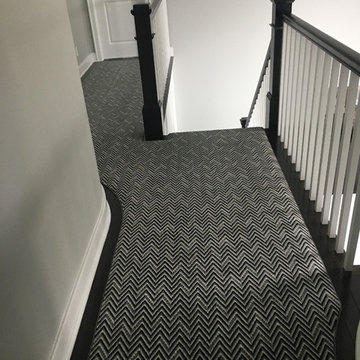216 Foto di ingressi e corridoi neri con moquette
Filtra anche per:
Budget
Ordina per:Popolari oggi
1 - 20 di 216 foto
1 di 3

Interior Design By Corinne Kaye
Immagine di un ingresso o corridoio design con pareti grigie e moquette
Immagine di un ingresso o corridoio design con pareti grigie e moquette

Spacecrafting Photography
Esempio di un piccolo ingresso con anticamera costiero con pareti bianche, moquette, una porta singola, una porta bianca, pavimento beige, soffitto in perlinato e pareti in perlinato
Esempio di un piccolo ingresso con anticamera costiero con pareti bianche, moquette, una porta singola, una porta bianca, pavimento beige, soffitto in perlinato e pareti in perlinato
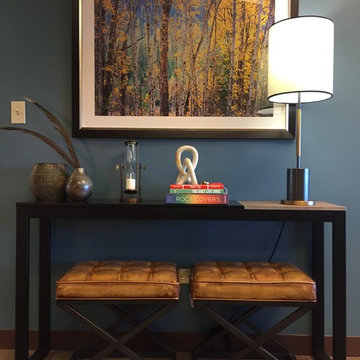
Foto di un ingresso o corridoio classico di medie dimensioni con pareti blu, moquette e pavimento marrone
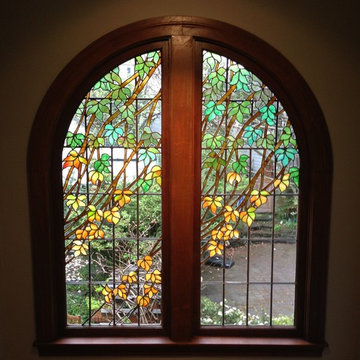
Foto di un ingresso o corridoio stile americano di medie dimensioni con pareti bianche e moquette
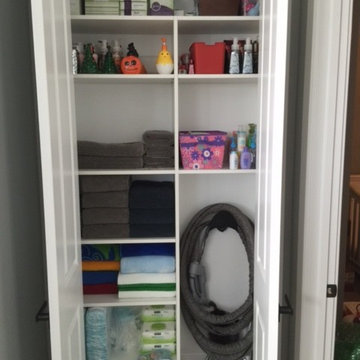
Foto di un ingresso o corridoio contemporaneo di medie dimensioni con pareti bianche, moquette e pavimento marrone
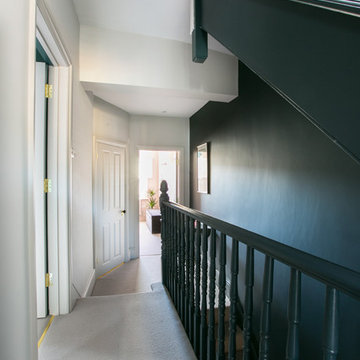
The stair wall and stair case has been painted in Farrow and Ball Railings to hide children's sticky hand prints.
Foto di un ingresso o corridoio contemporaneo con moquette
Foto di un ingresso o corridoio contemporaneo con moquette
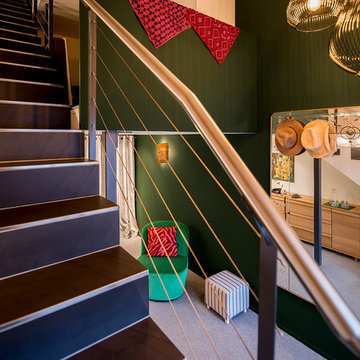
Moquette Tivoli bleu glacier, fauteuil vert gazon Ikea, commodes en chêne teinté miel, photographie Frida Kahlo Artsper, miroir chiné chez un antiquaire, poufs noir et blanc Casa, suspension réalisée sur-mesure. Photos Pierre Chancy

Stunning panelled staircase and hallway in a fully renovated Lodge House in the Strawberry Hill Gothic Style. c1883 Warfleet Creek, Dartmouth, South Devon. Colin Cadle Photography, Photo Styling by Jan

Nick Huggins
Ispirazione per un ingresso o corridoio eclettico con pareti bianche e moquette
Ispirazione per un ingresso o corridoio eclettico con pareti bianche e moquette
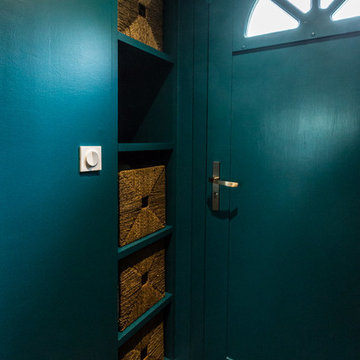
Des rangements ont été créés à côté de la porte. Ils permettent de ranger gants, bonnets, écharpes... et de poser des choses en rentrant également.
Pixel Studio Bourges
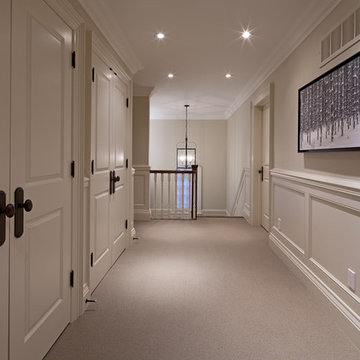
Photography: Peter A. Sellar / www.photoklik.com
Foto di un ingresso o corridoio classico con pareti bianche, moquette e pavimento grigio
Foto di un ingresso o corridoio classico con pareti bianche, moquette e pavimento grigio
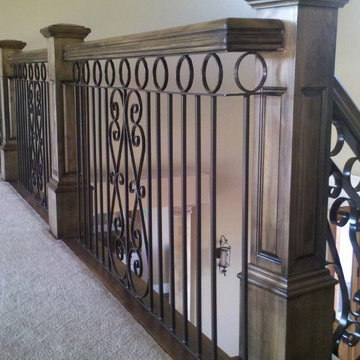
Idee per un ingresso o corridoio chic di medie dimensioni con pareti beige, moquette e pavimento grigio
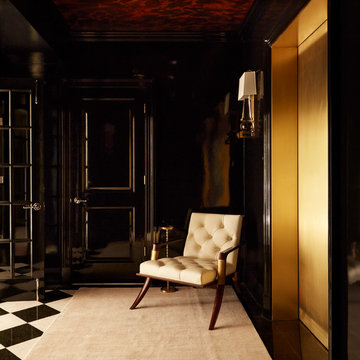
After an extension renovation, this almost 5,000 square foot city residence now exudes quiet luxury. Long sight lines were established to capitalize on expansive views. The introduction of classical proportions throughout elevates one’s experience of the space.
Brass elevators open directly into the private foyer, now lacquered in black with hand-painted tortoise shell ceiling.
Interiors by Lisa Tharp. Photography by Max Kim-Bee.
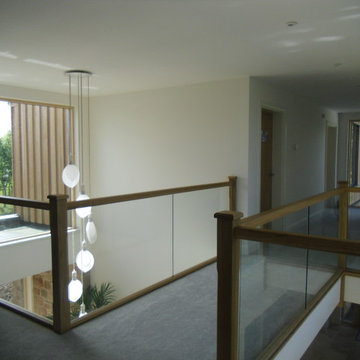
Key to the design solution was the client’s extensive brief and the desire to form a layout based on maximising natural light, views and the ‘feeling of space’. The brief seemingly split into three sections this included an open plan living and entertaining wing, a more private living and working wing and a recreational wing with a pool and gym to suit the client’s athletic lifestyle.
The form was derived from traditional vernacular architecture whilst the ‘three wing’ layout and the use of single storey elements and flat roofs helped to break down the massing of the overall building composition.
The material palette was carefully chosen to reflect the rural setting with the use of render, natural stone, slate and untreated vertical larch cladding. Contemporary detailing, large format glazing and zinc cladding have been used to give the house a modern edge.
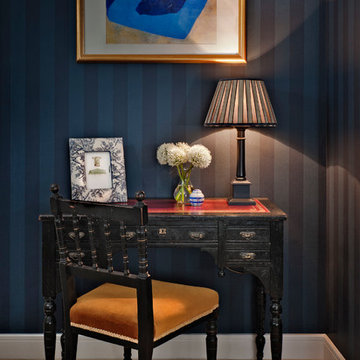
A quiet corner in a guest bedroom
Idee per un ingresso o corridoio classico con pareti blu e moquette
Idee per un ingresso o corridoio classico con pareti blu e moquette
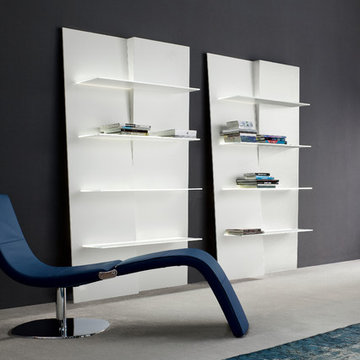
Up and Down Bookshelf integrates harmoniously with any decorative style, creating the perfect balance between two inspiring, stylish and playful dimensions. Designed by Andrea Lucatello for Bonaldo, Up and Down Bookshelf is made of lacquered wood and is available in all white or white and anthracite grey colors. Emphasizing its dimensionality through its own design, Up & Down Bookcase features white acid-treated glass shelves with optional LED light source.
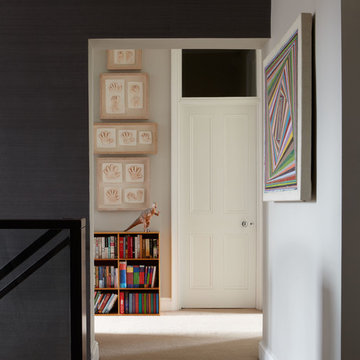
The landing has been given character by creating a contrast between the textured wallpaper and the painted walls. The walls are painted in London Cloud from the Damo collection.
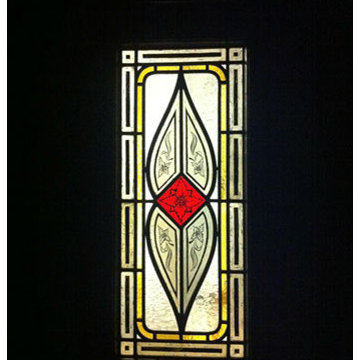
Ispirazione per un ingresso o corridoio minimal di medie dimensioni con pareti bianche e moquette
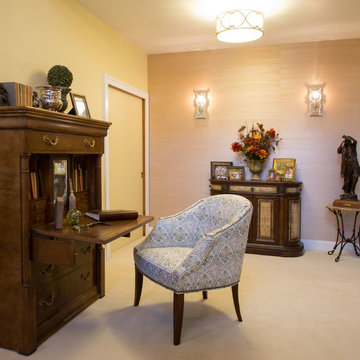
Project by Wiles Design Group. Their Cedar Rapids-based design studio serves the entire Midwest, including Iowa City, Dubuque, Davenport, and Waterloo, as well as North Missouri and St. Louis.
For more about Wiles Design Group, see here: https://wilesdesigngroup.com/
216 Foto di ingressi e corridoi neri con moquette
1
