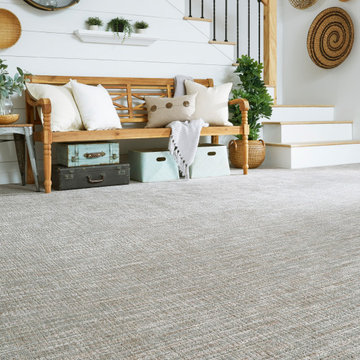9 Foto di ingressi e corridoi con moquette e pareti in perlinato
Filtra anche per:
Budget
Ordina per:Popolari oggi
1 - 9 di 9 foto
1 di 3

Spacecrafting Photography
Esempio di un piccolo ingresso con anticamera costiero con pareti bianche, moquette, una porta singola, una porta bianca, pavimento beige, soffitto in perlinato e pareti in perlinato
Esempio di un piccolo ingresso con anticamera costiero con pareti bianche, moquette, una porta singola, una porta bianca, pavimento beige, soffitto in perlinato e pareti in perlinato
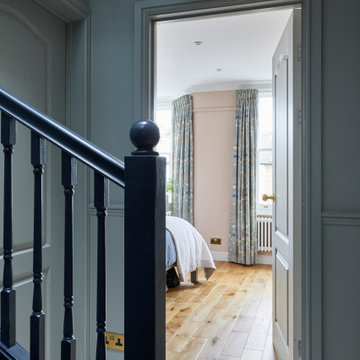
Idee per un piccolo ingresso o corridoio classico con pareti in perlinato, pareti bianche, moquette e pavimento beige

We added a reading nook, black cast iron radiators, antique furniture and rug to the landing of the Isle of Wight project
Immagine di un grande ingresso o corridoio classico con pareti grigie, moquette, pavimento beige e pareti in perlinato
Immagine di un grande ingresso o corridoio classico con pareti grigie, moquette, pavimento beige e pareti in perlinato

Grandkids stay organized when visiting in this functional mud room, with shiplap white walls, a custom bench and plenty of cabinetry for storage. Pillow fabrics by Scion.
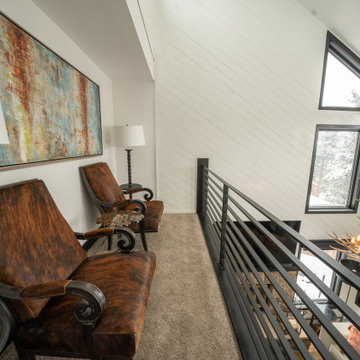
Esempio di un piccolo ingresso o corridoio moderno con pareti bianche, moquette, pavimento beige e pareti in perlinato
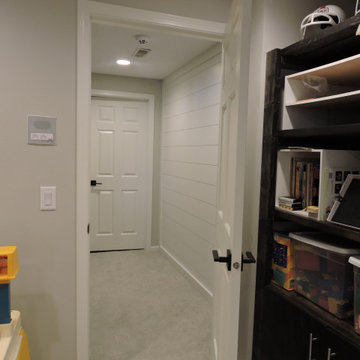
This looks out of the playroom to the hall at the bottom of the stairs where a shiplap wall greets all visitors. This adds warmth and character you don't get from your typical basement wall.
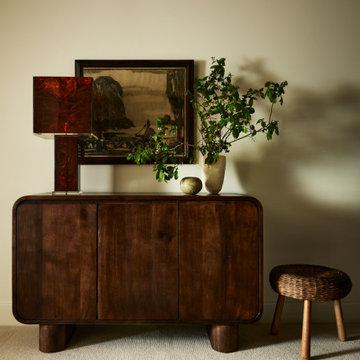
A country club respite for our busy professional Bostonian clients. Our clients met in college and have been weekending at the Aquidneck Club every summer for the past 20+ years. The condos within the original clubhouse seldom come up for sale and gather a loyalist following. Our clients jumped at the chance to be a part of the club's history for the next generation. Much of the club’s exteriors reflect a quintessential New England shingle style architecture. The internals had succumbed to dated late 90s and early 2000s renovations of inexpensive materials void of craftsmanship. Our client’s aesthetic balances on the scales of hyper minimalism, clean surfaces, and void of visual clutter. Our palette of color, materiality & textures kept to this notion while generating movement through vintage lighting, comfortable upholstery, and Unique Forms of Art.
A Full-Scale Design, Renovation, and furnishings project.
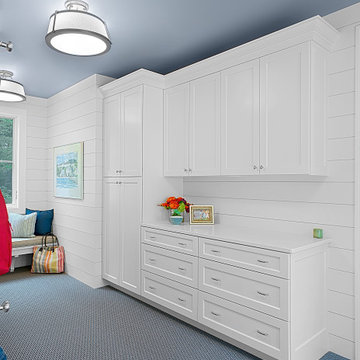
The ample, custom cabinetry in the mudroom hide all of the necessities of modern living at the "back of house" functional area. With windows and French doors flanking the long space, it is flooded with light and feels expansive. Indoor/outdoor STARK carpet is warm yet durable.
9 Foto di ingressi e corridoi con moquette e pareti in perlinato
1
