1.060 Foto di ingressi e corridoi con moquette
Filtra anche per:
Budget
Ordina per:Popolari oggi
1 - 20 di 1.060 foto
1 di 3
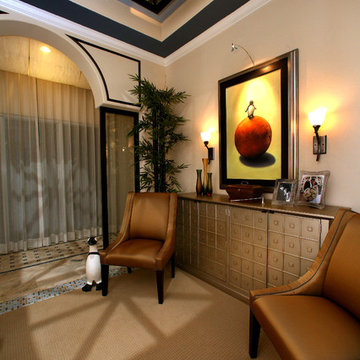
Interior Design and photo from Lawler Design Studio, Hattiesburg, MS and Winter Park, FL; Suzanna Lawler-Boney, ASID, NCIDQ.
Foto di un grande ingresso o corridoio minimal con pareti beige e moquette
Foto di un grande ingresso o corridoio minimal con pareti beige e moquette

Period Hallway & Landing
Esempio di un ingresso o corridoio moderno di medie dimensioni con pareti beige, moquette e pavimento beige
Esempio di un ingresso o corridoio moderno di medie dimensioni con pareti beige, moquette e pavimento beige

Architecture by PTP Architects; Interior Design and Photographs by Louise Jones Interiors; Works by ME Construction
Immagine di un ingresso o corridoio boho chic di medie dimensioni con pareti verdi, moquette, pavimento grigio e carta da parati
Immagine di un ingresso o corridoio boho chic di medie dimensioni con pareti verdi, moquette, pavimento grigio e carta da parati

Spacecrafting Photography
Esempio di un piccolo ingresso con anticamera costiero con pareti bianche, moquette, una porta singola, una porta bianca, pavimento beige, soffitto in perlinato e pareti in perlinato
Esempio di un piccolo ingresso con anticamera costiero con pareti bianche, moquette, una porta singola, una porta bianca, pavimento beige, soffitto in perlinato e pareti in perlinato
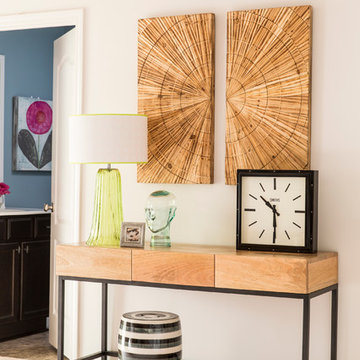
Deborah Llewellyn
Esempio di un ingresso o corridoio design di medie dimensioni con pareti bianche, moquette e pavimento beige
Esempio di un ingresso o corridoio design di medie dimensioni con pareti bianche, moquette e pavimento beige

Idee per un ingresso o corridoio stile americano di medie dimensioni con pareti rosse e moquette
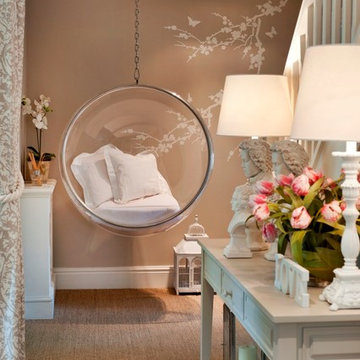
The bubble chair is a favourite with guests, children and adults alike! With soft warm lighting illuminating the hand painted blossom, it truly is a lovely spot to curl up in.

A whimsical mural creates a brightness and charm to this hallway. Plush wool carpet meets herringbone timber.
Foto di un piccolo ingresso o corridoio chic con pareti multicolore, moquette, pavimento marrone, soffitto a volta e carta da parati
Foto di un piccolo ingresso o corridoio chic con pareti multicolore, moquette, pavimento marrone, soffitto a volta e carta da parati
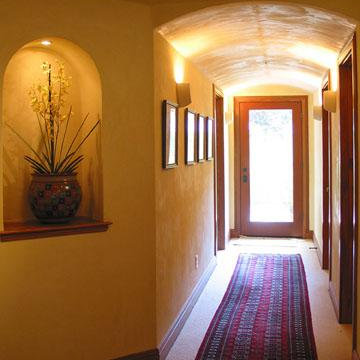
Lower hallway in bedroom wing with octagonal vestibule and arched ceilings.
Esempio di un grande ingresso o corridoio mediterraneo con pareti gialle, moquette e pavimento beige
Esempio di un grande ingresso o corridoio mediterraneo con pareti gialle, moquette e pavimento beige
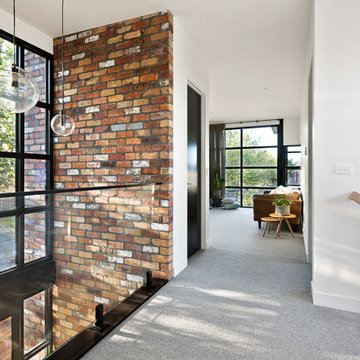
We wanted the upstairs walkway between the retreat and the bedroom to have a connection to the down stairs as well as giving us a two storey void to the new main entrance to the house from the side street.
Westgarth Homes 0433 145 611
https://www.instagram.com/steel.reveals/
Photography info@aspect11.com.au | 0432 254 203
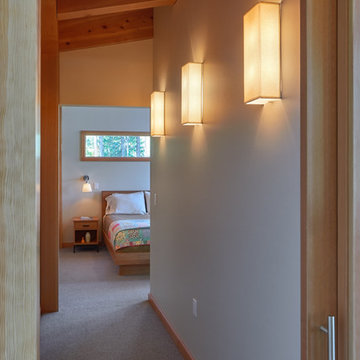
Photography by Dale Lang
Foto di un piccolo ingresso o corridoio design con pareti beige e moquette
Foto di un piccolo ingresso o corridoio design con pareti beige e moquette

Dorian Teti_2014
Ispirazione per un ingresso o corridoio classico di medie dimensioni con pareti bianche, moquette e pavimento blu
Ispirazione per un ingresso o corridoio classico di medie dimensioni con pareti bianche, moquette e pavimento blu
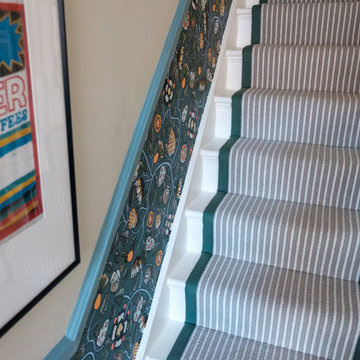
Opening the front door, visitors are greeted by a beautiful bespoke runner, incorporating Crucial Trading's brilliant Harbour in Calm Breeze. This very contemporary look is finished with a matching sage green linen taped edge.
On the upper floors, the stairs and landing have been finished in a more traditional wool loop carpet from Hammer, providing a warm and comfortable living and sleeping area for the family.
This
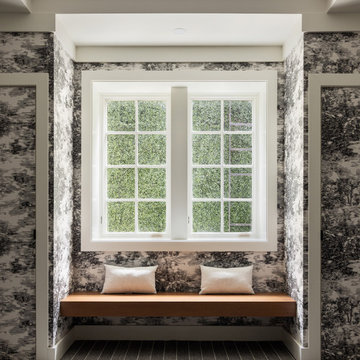
Our Long Island studio used a bright, neutral palette to create a cohesive ambiance in this beautiful lower level designed for play and entertainment. We used wallpapers, tiles, rugs, wooden accents, soft furnishings, and creative lighting to make it a fun, livable, sophisticated entertainment space for the whole family. The multifunctional space has a golf simulator and pool table, a wine room and home bar, and televisions at every site line, making it THE favorite hangout spot in this home.
---Project designed by Long Island interior design studio Annette Jaffe Interiors. They serve Long Island including the Hamptons, as well as NYC, the tri-state area, and Boca Raton, FL.
For more about Annette Jaffe Interiors, click here:
https://annettejaffeinteriors.com/
To learn more about this project, click here:
https://www.annettejaffeinteriors.com/residential-portfolio/manhasset-luxury-basement-interior-design/
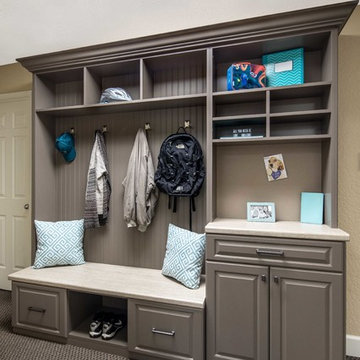
Karine Weiller
Ispirazione per un ingresso con anticamera chic di medie dimensioni con pareti beige e moquette
Ispirazione per un ingresso con anticamera chic di medie dimensioni con pareti beige e moquette
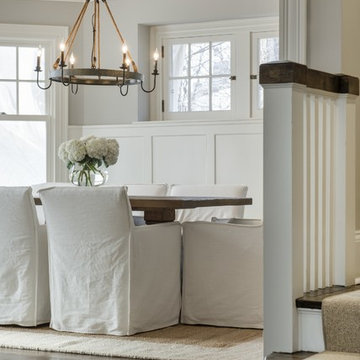
Immagine di un ingresso o corridoio chic di medie dimensioni con pareti grigie e moquette

Idee per un grande ingresso o corridoio moderno con pareti beige, moquette, pavimento grigio e soffitto a volta
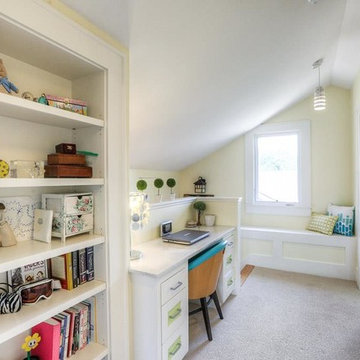
Architect: Morningside Architects, LLP
Contractor: Ista Construction Inc.
Photos: HAR
Idee per un ingresso o corridoio stile americano di medie dimensioni con pareti gialle e moquette
Idee per un ingresso o corridoio stile americano di medie dimensioni con pareti gialle e moquette

Idee per un ingresso o corridoio di medie dimensioni con pareti grigie e moquette

A new home can be beautiful, yet lack soul. For a family with exquisite taste, and a love of the artisan and bespoke, LiLu created a layered palette of furnishings that express each family member’s personality and values. One child, who loves Jackson Pollock, received a window seat from which to enjoy the ceiling’s lively splatter wallpaper. The other child, a young gentleman, has a navy tweed upholstered headboard and plaid club chair with leather ottoman. Elsewhere, sustainably sourced items have provenance and meaning, including a LiLu-designed powder-room vanity with marble top, a Dunes and Duchess table, Italian drapery with beautiful trimmings, Galbraith & Panel wallcoverings, and a bubble table. After working with LiLu, the family’s house has become their home.
----
Project designed by Minneapolis interior design studio LiLu Interiors. They serve the Minneapolis-St. Paul area including Wayzata, Edina, and Rochester, and they travel to the far-flung destinations that their upscale clientele own second homes in.
-----
For more about LiLu Interiors, click here: https://www.liluinteriors.com/
To learn more about this project, click here:
https://www.liluinteriors.com/blog/portfolio-items/art-of-family/
1.060 Foto di ingressi e corridoi con moquette
1