6.074 Foto di ingressi e corridoi con pavimento in linoleum e moquette
Filtra anche per:
Budget
Ordina per:Popolari oggi
1 - 20 di 6.074 foto
1 di 3

Ispirazione per un piccolo ingresso o corridoio eclettico con pareti bianche, moquette, pavimento beige, soffitto a volta e carta da parati

The homeowners loved the location of their small Cape Cod home, but they didn't love its limited interior space. A 10' addition along the back of the home and a brand new 2nd story gave them just the space they needed. With a classy monotone exterior and a welcoming front porch, this remodel is a refined example of a transitional style home.
Space Plans, Building Design, Interior & Exterior Finishes by Anchor Builders
Photos by Andrea Rugg Photography

Esempio di un piccolo ingresso o corridoio american style con pareti bianche, moquette e pavimento grigio
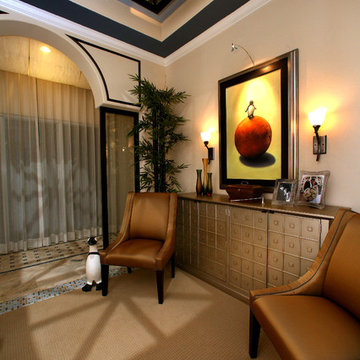
Interior Design and photo from Lawler Design Studio, Hattiesburg, MS and Winter Park, FL; Suzanna Lawler-Boney, ASID, NCIDQ.
Foto di un grande ingresso o corridoio minimal con pareti beige e moquette
Foto di un grande ingresso o corridoio minimal con pareti beige e moquette

Interior Design By Corinne Kaye
Immagine di un ingresso o corridoio design con pareti grigie e moquette
Immagine di un ingresso o corridoio design con pareti grigie e moquette

Period Hallway & Landing
Esempio di un ingresso o corridoio moderno di medie dimensioni con pareti beige, moquette e pavimento beige
Esempio di un ingresso o corridoio moderno di medie dimensioni con pareti beige, moquette e pavimento beige

Architecture by PTP Architects; Interior Design and Photographs by Louise Jones Interiors; Works by ME Construction
Immagine di un ingresso o corridoio boho chic di medie dimensioni con pareti verdi, moquette, pavimento grigio e carta da parati
Immagine di un ingresso o corridoio boho chic di medie dimensioni con pareti verdi, moquette, pavimento grigio e carta da parati
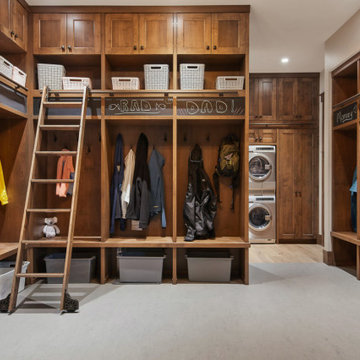
Ispirazione per un grande ingresso con anticamera rustico con pavimento in linoleum, pavimento grigio e pareti bianche

Spacecrafting Photography
Esempio di un piccolo ingresso con anticamera costiero con pareti bianche, moquette, una porta singola, una porta bianca, pavimento beige, soffitto in perlinato e pareti in perlinato
Esempio di un piccolo ingresso con anticamera costiero con pareti bianche, moquette, una porta singola, una porta bianca, pavimento beige, soffitto in perlinato e pareti in perlinato
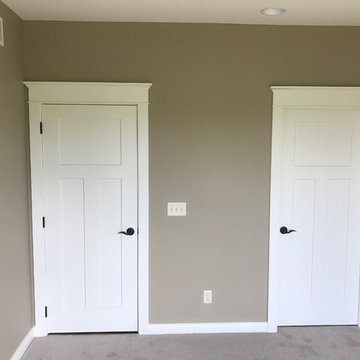
Foto di un ingresso o corridoio classico di medie dimensioni con pareti marroni, pavimento marrone e moquette

Westland Photog
Immagine di un ingresso o corridoio american style di medie dimensioni con pareti beige, moquette e pavimento beige
Immagine di un ingresso o corridoio american style di medie dimensioni con pareti beige, moquette e pavimento beige
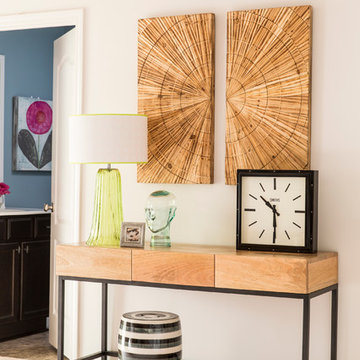
Deborah Llewellyn
Esempio di un ingresso o corridoio design di medie dimensioni con pareti bianche, moquette e pavimento beige
Esempio di un ingresso o corridoio design di medie dimensioni con pareti bianche, moquette e pavimento beige

Ispirazione per un piccolo ingresso o corridoio stile rurale con pareti beige, moquette e pavimento beige
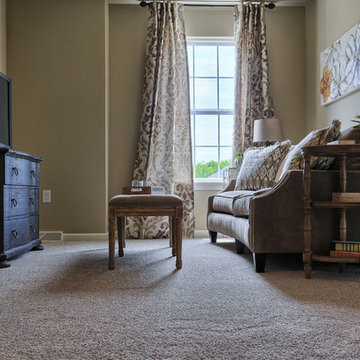
The loft area on the second floor tucked away behind the top of the stairwell.
Immagine di un piccolo ingresso o corridoio chic con pareti beige e moquette
Immagine di un piccolo ingresso o corridoio chic con pareti beige e moquette

Idee per un ingresso o corridoio stile americano di medie dimensioni con pareti rosse e moquette

CLOAKROOM / BOOTROOM. This imposing, red brick, Victorian villa has wonderful proportions, so we had a great skeleton to work with. Formally quite a dark house, we used a bright colour scheme, introduced new lighting and installed plantation shutters throughout. The brief was for it to be beautifully stylish at the same time as being somewhere the family can relax. We also converted part of the double garage into a music studio for the teenage boys - complete with sound proofing!
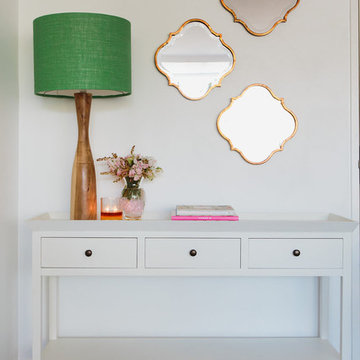
Lisa Zhu - And A Day Photography
Ispirazione per un piccolo ingresso o corridoio design con pareti bianche e moquette
Ispirazione per un piccolo ingresso o corridoio design con pareti bianche e moquette
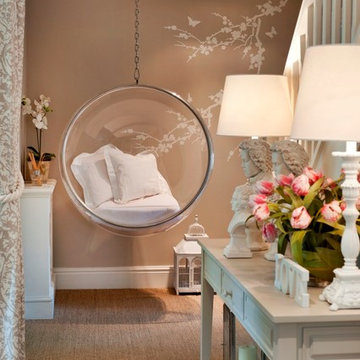
The bubble chair is a favourite with guests, children and adults alike! With soft warm lighting illuminating the hand painted blossom, it truly is a lovely spot to curl up in.

Turning your hall into another room by adding furniture.
Immagine di un ingresso o corridoio minimal con moquette
Immagine di un ingresso o corridoio minimal con moquette
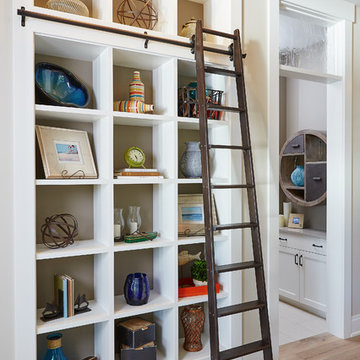
Designed with an open floor plan and layered outdoor spaces, the Onaway is a perfect cottage for narrow lakefront lots. The exterior features elements from both the Shingle and Craftsman architectural movements, creating a warm cottage feel. An open main level skillfully disguises this narrow home by using furniture arrangements and low built-ins to define each spaces’ perimeter. Every room has a view to each other as well as a view of the lake. The cottage feel of this home’s exterior is carried inside with a neutral, crisp white, and blue nautical themed palette. The kitchen features natural wood cabinetry and a long island capped by a pub height table with chairs. Above the garage, and separate from the main house, is a series of spaces for plenty of guests to spend the night. The symmetrical bunk room features custom staircases to the top bunks with drawers built in. The best views of the lakefront are found on the master bedrooms private deck, to the rear of the main house. The open floor plan continues downstairs with two large gathering spaces opening up to an outdoor covered patio complete with custom grill pit.
6.074 Foto di ingressi e corridoi con pavimento in linoleum e moquette
1