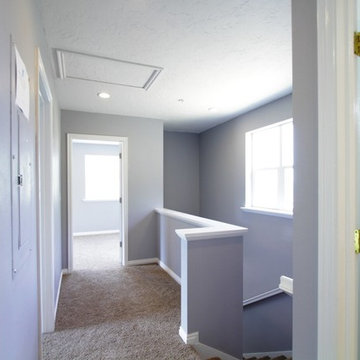256 Foto di ingressi e corridoi con pareti blu e moquette
Filtra anche per:
Budget
Ordina per:Popolari oggi
1 - 20 di 256 foto
1 di 3

This project in Walton on Thames, transformed a typical house for the area for a family of three. We gained planning consent, from Elmbridge Council, to extend 2 storeys to the side and rear to almost double the internal floor area. At ground floor we created a stepped plan, containing a new kitchen, dining and living area served by a hidden utility room. The front of the house contains a snug, home office and WC /storage areas.
At first floor the master bedroom has been given floor to ceiling glazing to maximise the feeling of space and natural light, served by its own en-suite. Three further bedrooms and a family bathroom are spread across the existing and new areas.
The rear glazing was supplied by Elite Glazing Company, using a steel framed looked, set against the kitchen supplied from Box Hill Joinery, painted Harley Green, a paint colour from the Little Greene range of paints. We specified a French Loft herringbone timber floor from Plusfloor and the hallway and cloakroom have floor tiles from Melrose Sage.
Externally, particularly to the rear, the house has been transformed with new glazing, all walls rendered white and a new roof, creating a beautiful, contemporary new home for our clients.
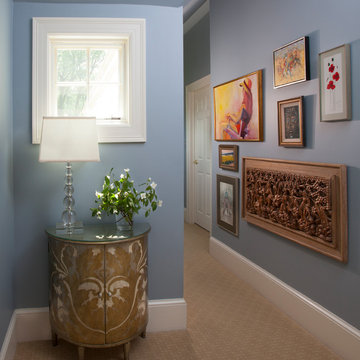
D Randolph Foulds Photography
Esempio di un ingresso o corridoio classico di medie dimensioni con pareti blu e moquette
Esempio di un ingresso o corridoio classico di medie dimensioni con pareti blu e moquette
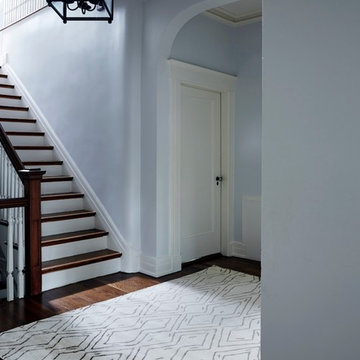
Transitional hallway featuring Bashian Norwalk Collection hand-tufted rug. Photography by Christian Harder.
Esempio di un ingresso o corridoio classico di medie dimensioni con pareti blu e moquette
Esempio di un ingresso o corridoio classico di medie dimensioni con pareti blu e moquette
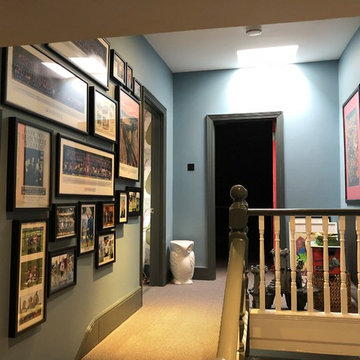
landing
staircase
hallway
Esempio di un ingresso o corridoio moderno con pareti blu e moquette
Esempio di un ingresso o corridoio moderno con pareti blu e moquette
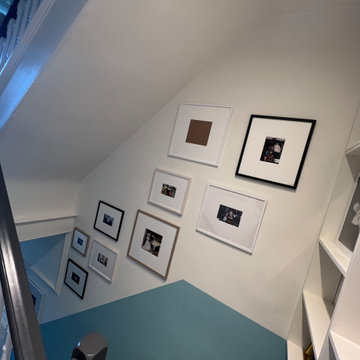
Clients New reading nook making use of an large end to the first floor landing
Esempio di un piccolo ingresso o corridoio scandinavo con pareti blu e moquette
Esempio di un piccolo ingresso o corridoio scandinavo con pareti blu e moquette
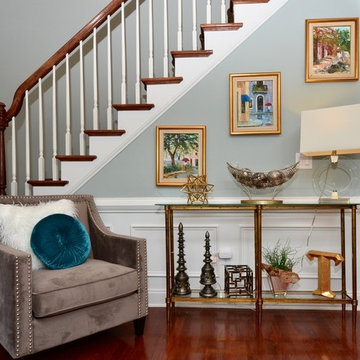
Revealing Homes
Ispirazione per un grande ingresso o corridoio moderno con pareti blu e moquette
Ispirazione per un grande ingresso o corridoio moderno con pareti blu e moquette
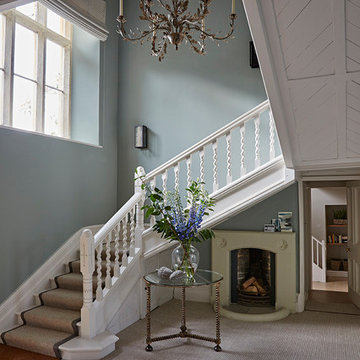
Foto di un grande ingresso o corridoio tradizionale con pareti blu, moquette e pavimento grigio
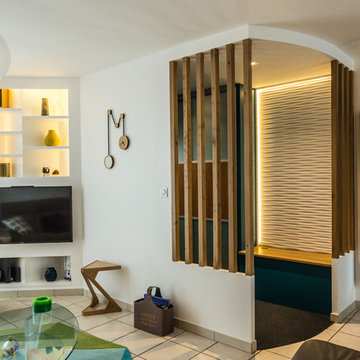
Vue d'ensemble de l'entrée
Pixel Studio Bourges
Ispirazione per un piccolo ingresso minimal con pareti blu, moquette, una porta singola, una porta blu e pavimento grigio
Ispirazione per un piccolo ingresso minimal con pareti blu, moquette, una porta singola, una porta blu e pavimento grigio
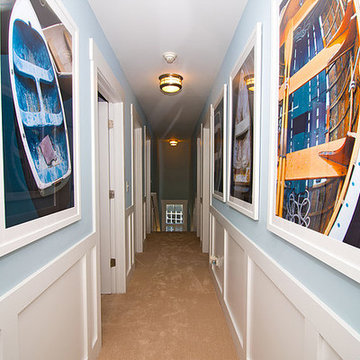
Ispirazione per un grande ingresso o corridoio stile marinaro con pareti blu, moquette e pavimento marrone
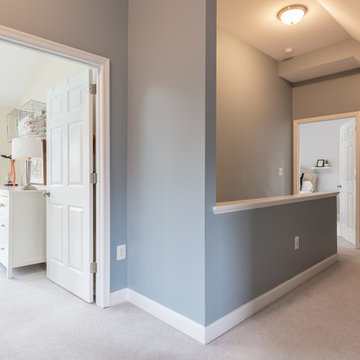
Ispirazione per un ingresso o corridoio chic di medie dimensioni con pareti blu, moquette e pavimento bianco

Idee per un ingresso o corridoio tradizionale di medie dimensioni con pareti blu, moquette e pavimento grigio
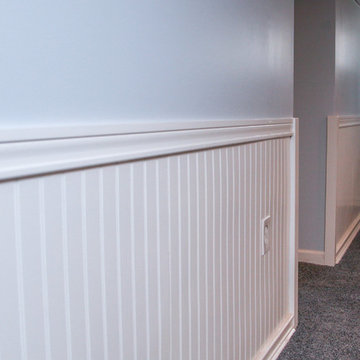
Idee per un ingresso o corridoio chic di medie dimensioni con pareti blu e moquette
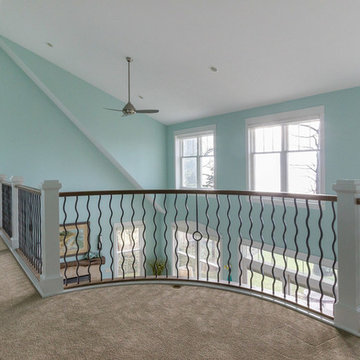
Front Door Photography
Foto di un ingresso o corridoio stile marinaro di medie dimensioni con pareti blu, moquette e pavimento grigio
Foto di un ingresso o corridoio stile marinaro di medie dimensioni con pareti blu, moquette e pavimento grigio
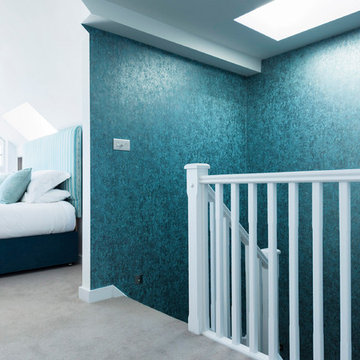
Ispirazione per un ingresso o corridoio stile marinaro con pareti blu e moquette
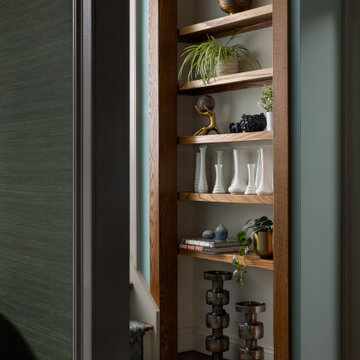
Beautiful custom cabinet to add depth to a narrow entryway.
Ispirazione per un piccolo ingresso classico con pareti blu, moquette, una porta singola, una porta in legno bruno e pavimento marrone
Ispirazione per un piccolo ingresso classico con pareti blu, moquette, una porta singola, una porta in legno bruno e pavimento marrone
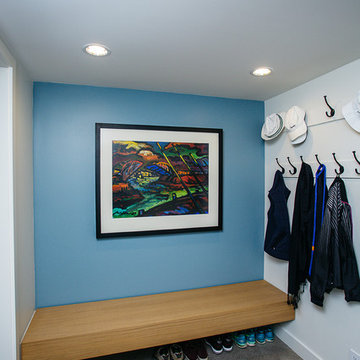
Custom entry bench.
Idee per un piccolo ingresso o corridoio moderno con pareti blu, moquette e pavimento beige
Idee per un piccolo ingresso o corridoio moderno con pareti blu, moquette e pavimento beige
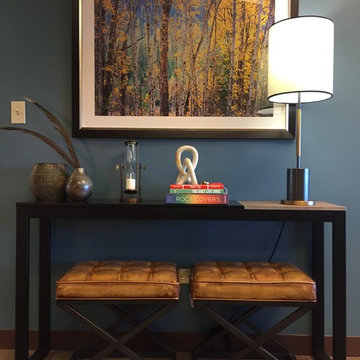
Foto di un ingresso o corridoio classico di medie dimensioni con pareti blu, moquette e pavimento marrone
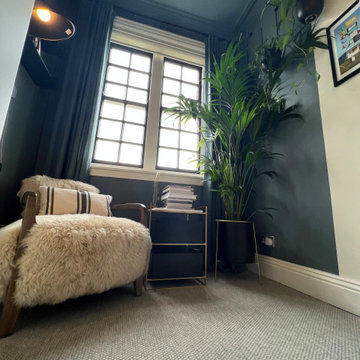
Clients New reading nook making use of an large end to the first floor landing
Esempio di un piccolo ingresso o corridoio nordico con pareti blu e moquette
Esempio di un piccolo ingresso o corridoio nordico con pareti blu e moquette
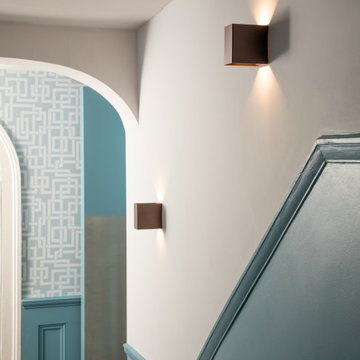
Ispirazione per un ingresso o corridoio tradizionale di medie dimensioni con pareti blu, moquette e pavimento beige
256 Foto di ingressi e corridoi con pareti blu e moquette
1
