645 Foto di ingressi e corridoi moderni con moquette
Filtra anche per:
Budget
Ordina per:Popolari oggi
1 - 20 di 645 foto

Diseño y construcción de oficinas corporativas en el centro de Barcelona.
Techo con instalaciones descubiertas y paneles acústicos para absorver la reberverancia.
Suelo de pvc imitación madera en los pasillos, y moqueta en las zonas de trabajo.
Cabinas telefónicas acústicas individuales
Diseño de vinilos para mamparas de vidrio
Diseño y suministro de mobiliario a medida con taquillas y jardineras.

This project was to turn a dated bungalow into a modern house. The objective was to create upstairs living space with a bathroom and ensuite to master.
We installed underfloor heating throughout the ground floor and bathroom. A beautiful new oak staircase was fitted with glass balustrading. To enhance space in the ensuite we installed a pocket door. We created a custom new front porch designed to be in keeping with the new look. Finally, fresh new rendering was installed to complete the house.
This is a modern luxurious property which we are proud to showcase.
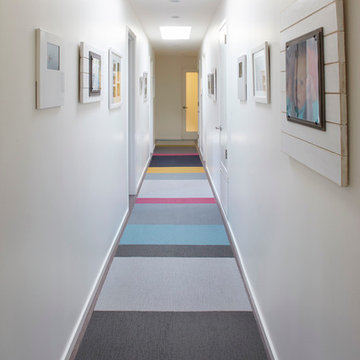
Muffy Kibbey Photography
Ispirazione per un grande ingresso o corridoio moderno con pareti bianche e moquette
Ispirazione per un grande ingresso o corridoio moderno con pareti bianche e moquette
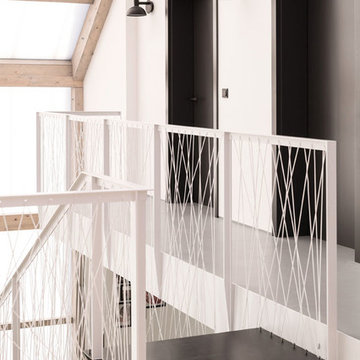
Blick von der Galerie auf die Brücke.
Foto:Markus Vogt
Esempio di un piccolo ingresso o corridoio moderno con moquette, pavimento giallo e pareti bianche
Esempio di un piccolo ingresso o corridoio moderno con moquette, pavimento giallo e pareti bianche

Idee per un grande ingresso o corridoio moderno con pareti beige, moquette, pavimento grigio e soffitto a volta
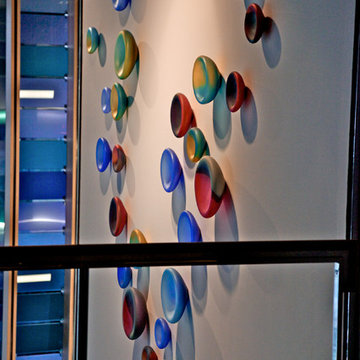
The view from the 2nd floor elevator lobby.
The colours were selected to tie in with the glass donor wall beyond in blues.
Esempio di un grande ingresso o corridoio minimalista con pareti bianche e moquette
Esempio di un grande ingresso o corridoio minimalista con pareti bianche e moquette

Our Carmel design-build studio planned a beautiful open-concept layout for this home with a lovely kitchen, adjoining dining area, and a spacious and comfortable living space. We chose a classic blue and white palette in the kitchen, used high-quality appliances, and added plenty of storage spaces to make it a functional, hardworking kitchen. In the adjoining dining area, we added a round table with elegant chairs. The spacious living room comes alive with comfortable furniture and furnishings with fun patterns and textures. A stunning fireplace clad in a natural stone finish creates visual interest. In the powder room, we chose a lovely gray printed wallpaper, which adds a hint of elegance in an otherwise neutral but charming space.
---
Project completed by Wendy Langston's Everything Home interior design firm, which serves Carmel, Zionsville, Fishers, Westfield, Noblesville, and Indianapolis.
For more about Everything Home, see here: https://everythinghomedesigns.com/
To learn more about this project, see here:
https://everythinghomedesigns.com/portfolio/modern-home-at-holliday-farms
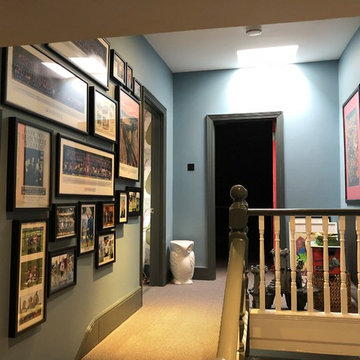
landing
staircase
hallway
Esempio di un ingresso o corridoio moderno con pareti blu e moquette
Esempio di un ingresso o corridoio moderno con pareti blu e moquette
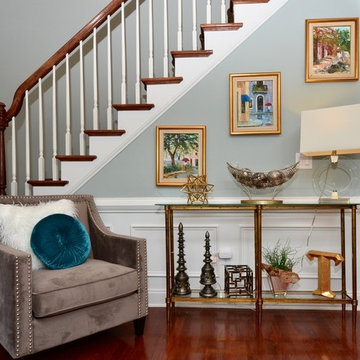
Revealing Homes
Ispirazione per un grande ingresso o corridoio moderno con pareti blu e moquette
Ispirazione per un grande ingresso o corridoio moderno con pareti blu e moquette
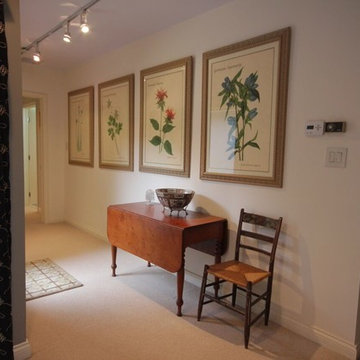
Foto di un ingresso o corridoio moderno di medie dimensioni con pareti beige, moquette e pavimento beige

Ispirazione per un ingresso o corridoio moderno di medie dimensioni con pareti beige, moquette, pavimento grigio e soffitto in legno
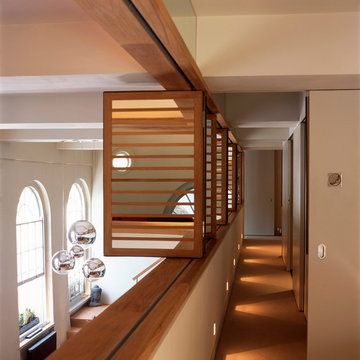
Corridor landing on upper mezzanine, overlooking the living room space before, note the mirrored shutters
Ispirazione per un piccolo ingresso o corridoio moderno con pareti bianche e moquette
Ispirazione per un piccolo ingresso o corridoio moderno con pareti bianche e moquette
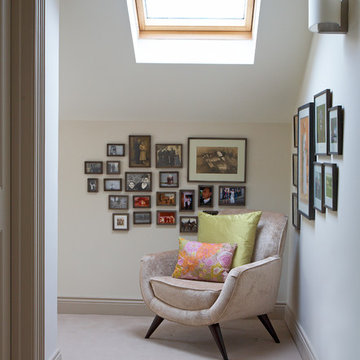
A fantastic place for reading
Esempio di un ingresso o corridoio minimalista con pareti bianche e moquette
Esempio di un ingresso o corridoio minimalista con pareti bianche e moquette
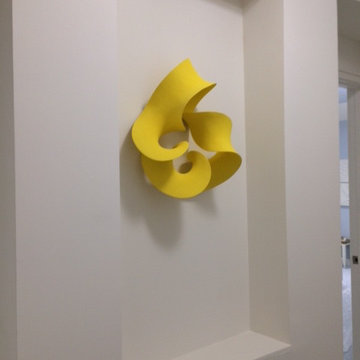
Upon reaching the second floor, one is immediated struck by the beautiful wall sculpture by Merete Rasmussen. It is a wonderful destination point that adds beauty and depth of space.
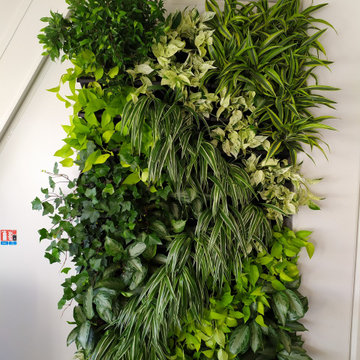
Salon,lieu de passage,couloir même vos maison et appartement verdoyant nos mur végétaux intérieur moderne sont conçus avec soins pour embellir vos journée. Nous n'avons pas de limite avec nos styles de conception facile d’entretien voir ses végétaux fleurir est dès plus agréable.
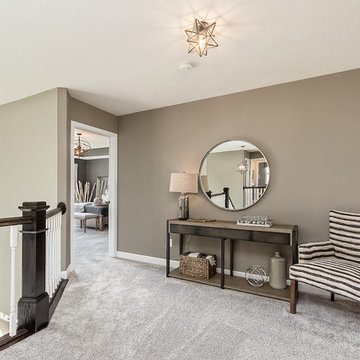
Immagine di un grande ingresso o corridoio moderno con pareti grigie, moquette e pavimento grigio
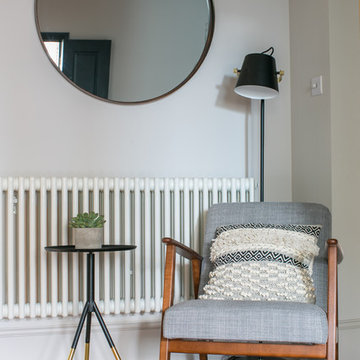
Comfortable seating in this corner, close to the adjacent under stairs shoe cupboard provides a place to sit and put shoes on, out of the way of the narrow entrance hallway.
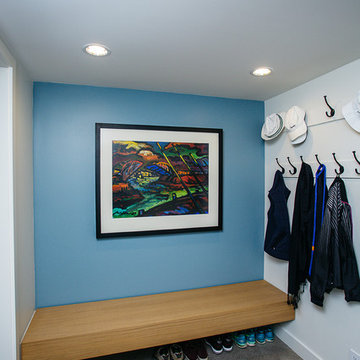
Custom entry bench.
Idee per un piccolo ingresso o corridoio moderno con pareti blu, moquette e pavimento beige
Idee per un piccolo ingresso o corridoio moderno con pareti blu, moquette e pavimento beige
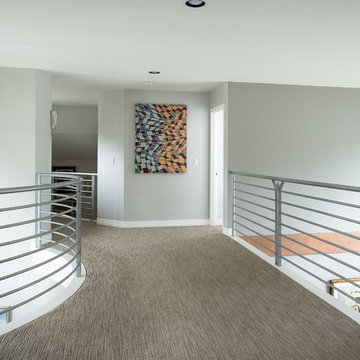
Grant Mott Photography
Immagine di un ingresso o corridoio minimalista di medie dimensioni con pareti grigie, moquette e pavimento grigio
Immagine di un ingresso o corridoio minimalista di medie dimensioni con pareti grigie, moquette e pavimento grigio
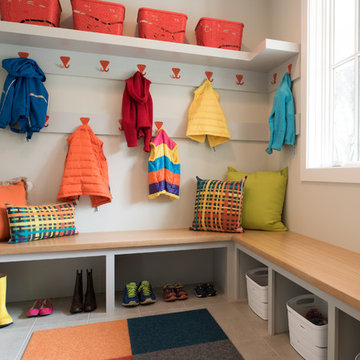
Scott Amundson Photography
Foto di un ingresso con anticamera minimalista con pareti bianche, moquette e pavimento beige
Foto di un ingresso con anticamera minimalista con pareti bianche, moquette e pavimento beige
645 Foto di ingressi e corridoi moderni con moquette
1