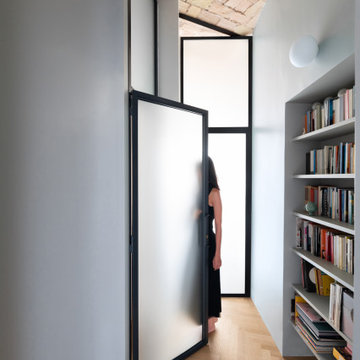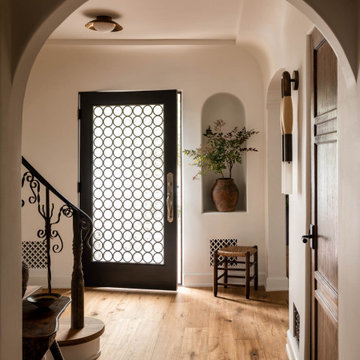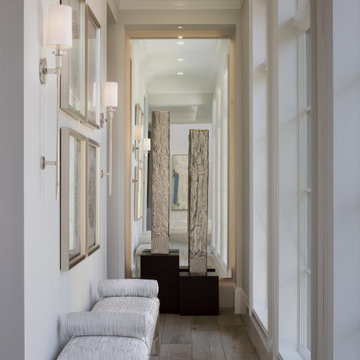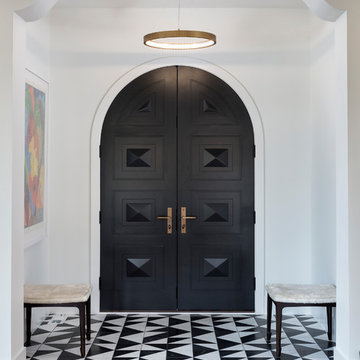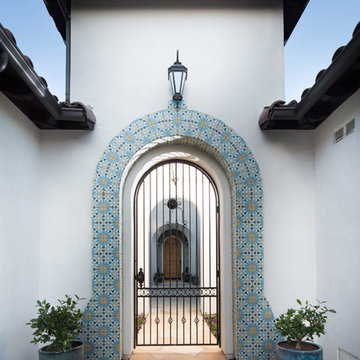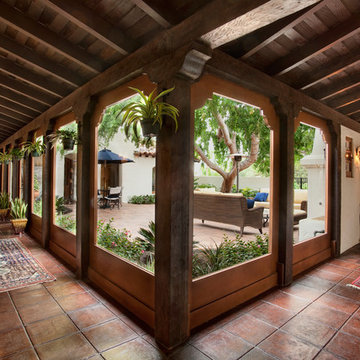21.617 Foto di ingressi e corridoi mediterranei
Filtra anche per:
Budget
Ordina per:Popolari oggi
1 - 20 di 21.617 foto
1 di 2
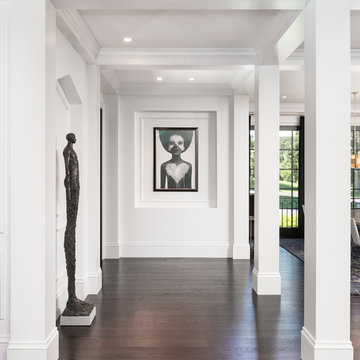
Landmark Photography
Ispirazione per un ingresso o corridoio mediterraneo
Ispirazione per un ingresso o corridoio mediterraneo
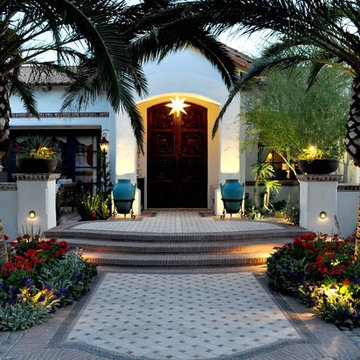
Idee per un ingresso o corridoio mediterraneo con una porta a due ante e una porta in legno scuro
Trova il professionista locale adatto per il tuo progetto
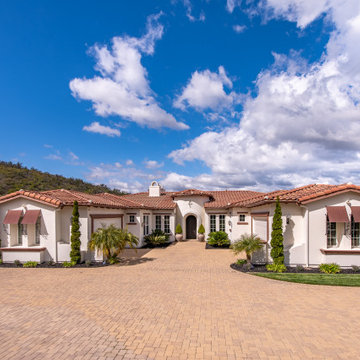
Nestled at the top of the prestigious Enclave neighborhood established in 2006, this privately gated and architecturally rich Hacienda estate lacks nothing. Situated at the end of a cul-de-sac on nearly 4 acres and with approx 5,000 sqft of single story luxurious living, the estate boasts a Cabernet vineyard of 120+/- vines and manicured grounds.
Stroll to the top of what feels like your own private mountain and relax on the Koi pond deck, sink golf balls on the putting green, and soak in the sweeping vistas from the pergola. Stunning views of mountains, farms, cafe lights, an orchard of 43 mature fruit trees, 4 avocado trees, a large self-sustainable vegetable/herb garden and lush lawns. This is the entertainer’s estate you have dreamed of but could never find.
The newer infinity edge saltwater oversized pool/spa features PebbleTek surfaces, a custom waterfall, rock slide, dreamy deck jets, beach entry, and baja shelf –-all strategically positioned to capture the extensive views of the distant mountain ranges (at times snow-capped). A sleek cabana is flanked by Mediterranean columns, vaulted ceilings, stone fireplace & hearth, plus an outdoor spa-like bathroom w/travertine floors, frameless glass walkin shower + dual sinks.
Cook like a pro in the fully equipped outdoor kitchen featuring 3 granite islands consisting of a new built in gas BBQ grill, two outdoor sinks, gas cooktop, fridge, & service island w/patio bar.
Inside you will enjoy your chef’s kitchen with the GE Monogram 6 burner cooktop + grill, GE Mono dual ovens, newer SubZero Built-in Refrigeration system, substantial granite island w/seating, and endless views from all windows. Enjoy the luxury of a Butler’s Pantry plus an oversized walkin pantry, ideal for staying stocked and organized w/everyday essentials + entertainer’s supplies.
Inviting full size granite-clad wet bar is open to family room w/fireplace as well as the kitchen area with eat-in dining. An intentional front Parlor room is utilized as the perfect Piano Lounge, ideal for entertaining guests as they enter or as they enjoy a meal in the adjacent Dining Room. Efficiency at its finest! A mudroom hallway & workhorse laundry rm w/hookups for 2 washer/dryer sets. Dualpane windows, newer AC w/new ductwork, newer paint, plumbed for central vac, and security camera sys.
With plenty of natural light & mountain views, the master bed/bath rivals the amenities of any day spa. Marble clad finishes, include walkin frameless glass shower w/multi-showerheads + bench. Two walkin closets, soaking tub, W/C, and segregated dual sinks w/custom seated vanity. Total of 3 bedrooms in west wing + 2 bedrooms in east wing. Ensuite bathrooms & walkin closets in nearly each bedroom! Floorplan suitable for multi-generational living and/or caretaker quarters. Wheelchair accessible/RV Access + hookups. Park 10+ cars on paver driveway! 4 car direct & finished garage!
Ready for recreation in the comfort of your own home? Built in trampoline, sandpit + playset w/turf. Zoned for Horses w/equestrian trails, hiking in backyard, room for volleyball, basketball, soccer, and more. In addition to the putting green, property is located near Sunset Hills, WoodRanch & Moorpark Country Club Golf Courses. Near Presidential Library, Underwood Farms, beaches & easy FWY access. Ideally located near: 47mi to LAX, 6mi to Westlake Village, 5mi to T.O. Mall. Find peace and tranquility at 5018 Read Rd: Where the outdoor & indoor spaces feel more like a sanctuary and less like the outside world.
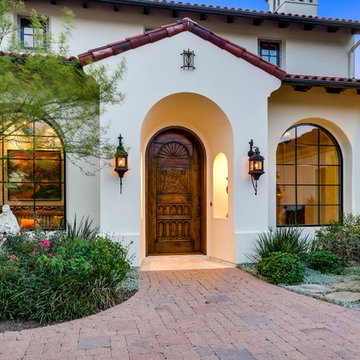
Ispirazione per una porta d'ingresso mediterranea con pareti bianche, una porta singola, una porta in legno bruno e pavimento bianco
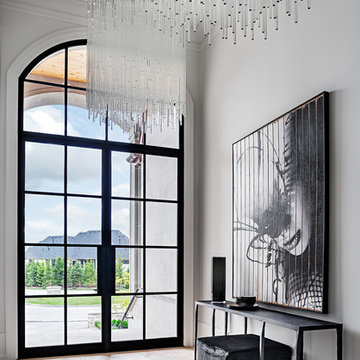
Gillian Jackson
Foto di un ingresso mediterraneo con pareti bianche, una porta a due ante, una porta in vetro e parquet chiaro
Foto di un ingresso mediterraneo con pareti bianche, una porta a due ante, una porta in vetro e parquet chiaro
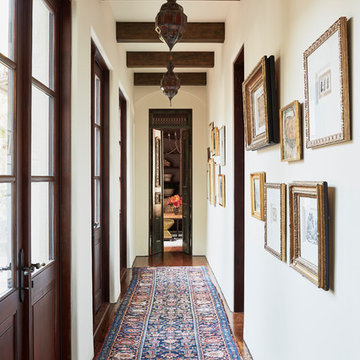
Gallery Hall
Foto di un ampio ingresso o corridoio mediterraneo con pareti bianche, parquet scuro e pavimento marrone
Foto di un ampio ingresso o corridoio mediterraneo con pareti bianche, parquet scuro e pavimento marrone

This 6000 square foot residence sits on a hilltop overlooking rolling hills and distant mountains beyond. The hacienda style home is laid out around a central courtyard. The main arched entrance opens through to the main axis of the courtyard and the hillside views. The living areas are within one space, which connects to the courtyard one side and covered outdoor living on the other through large doors.
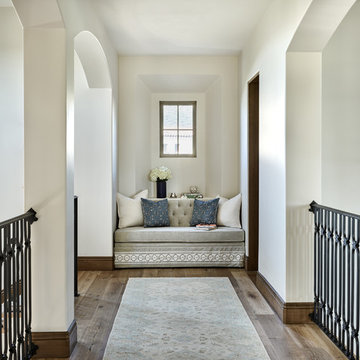
Foto di un ingresso o corridoio mediterraneo di medie dimensioni con pareti bianche, pavimento in legno massello medio e pavimento marrone
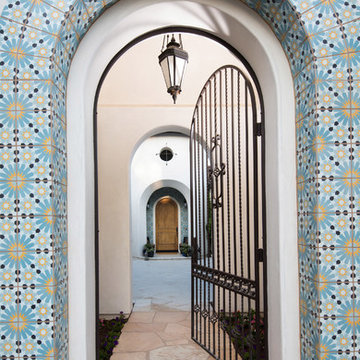
Esempio di un ingresso o corridoio mediterraneo con una porta singola e una porta in legno scuro
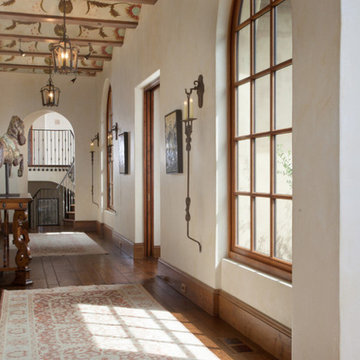
Custom Jasmine Sconces and C36 Lanterns by Laura Lee Designs. Russell Abraham, photographer. John Malick & Associates, architect.
Esempio di un ingresso o corridoio mediterraneo di medie dimensioni con pareti beige, parquet scuro e pavimento marrone
Esempio di un ingresso o corridoio mediterraneo di medie dimensioni con pareti beige, parquet scuro e pavimento marrone
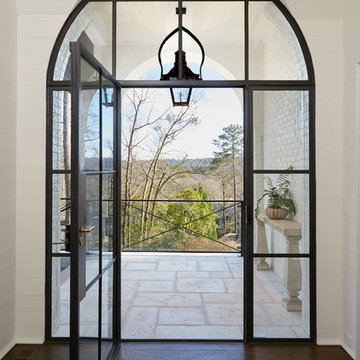
Foto di un ingresso mediterraneo di medie dimensioni con pareti bianche, parquet scuro e una porta singola
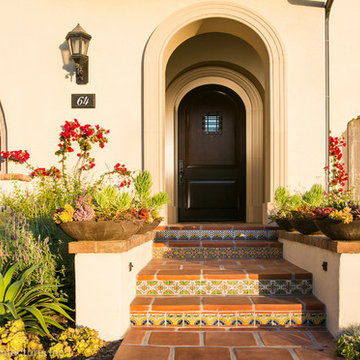
Studio H Landscape Architecture
Esempio di un ingresso o corridoio mediterraneo di medie dimensioni con una porta singola e una porta nera
Esempio di un ingresso o corridoio mediterraneo di medie dimensioni con una porta singola e una porta nera
21.617 Foto di ingressi e corridoi mediterranei
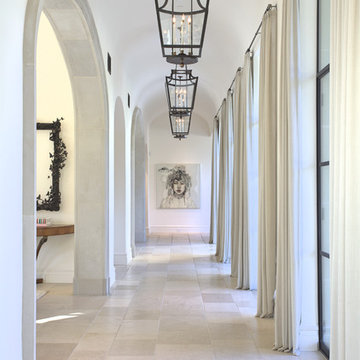
Esempio di un grande ingresso o corridoio mediterraneo con pareti bianche, pavimento grigio e pavimento in pietra calcarea
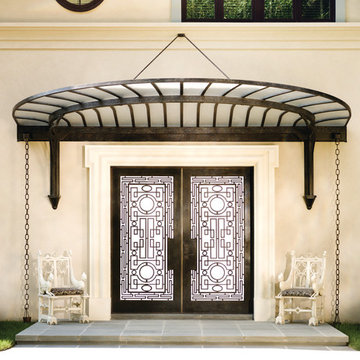
Idee per una porta d'ingresso mediterranea con una porta a due ante e una porta in legno scuro
1
