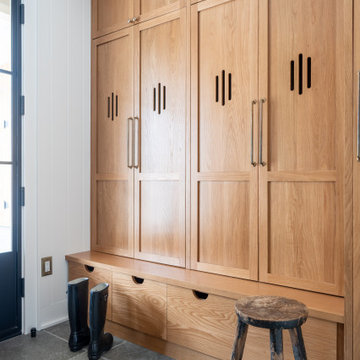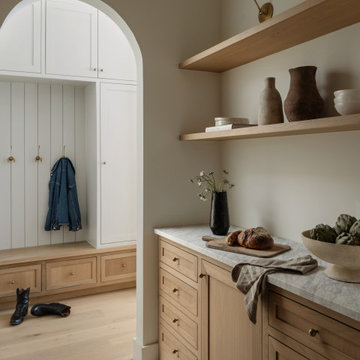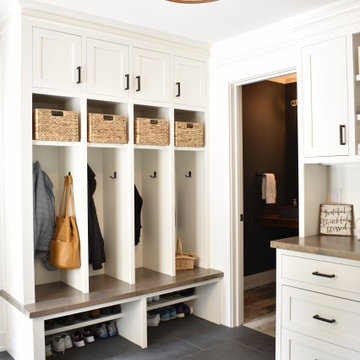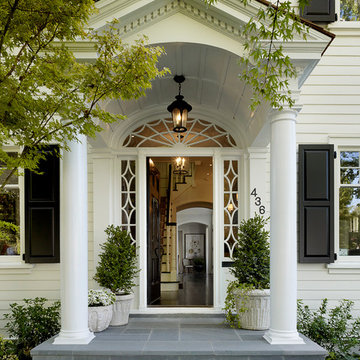218.598 Foto di ingressi e corridoi classici
Filtra anche per:
Budget
Ordina per:Popolari oggi
1 - 20 di 218.598 foto
1 di 2
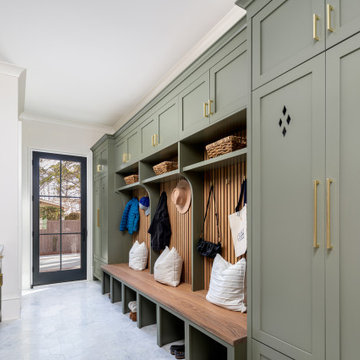
The Mudroom ? With ample storage space for your bookbags, shoes and furry friends ? Cabinet Paint Color: BM Vineland #pikeproperties
Esempio di un ingresso o corridoio tradizionale
Esempio di un ingresso o corridoio tradizionale
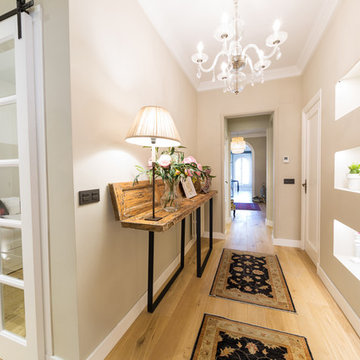
Ébano arquitectura de interiores reforma este antiguo apartamento en el centro de Alcoy, de fuerte personalidad. El diseño respeta la estética clásica original recuperando muchos elementos existentes y modernizándolos. En los espacios comunes utilizamos la madera, colores claros y elementos en negro e inoxidable. Esta neutralidad contrasta con la decoración de los baños y dormitorios, mucho más atrevidos, que sin duda no pasan desapercibidos.
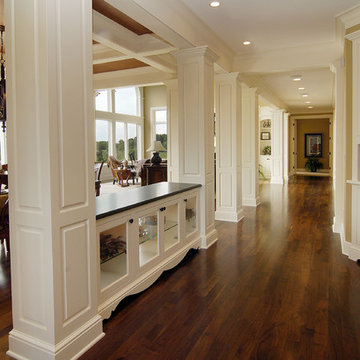
A recently completed John Kraemer & Sons home in Credit River Township, MN.
Photography: Landmark Photography and VHT Studios.
Foto di un ingresso o corridoio chic con pareti bianche, parquet scuro e pavimento marrone
Foto di un ingresso o corridoio chic con pareti bianche, parquet scuro e pavimento marrone
Trova il professionista locale adatto per il tuo progetto
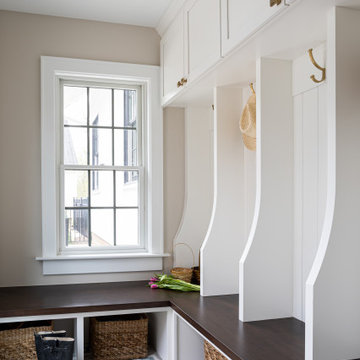
mudroom entry
Ispirazione per un ingresso con anticamera classico di medie dimensioni con pareti beige e pavimento in cemento
Ispirazione per un ingresso con anticamera classico di medie dimensioni con pareti beige e pavimento in cemento

Interior Design: Tucker Thomas Interior Design
Builder: Structural Image
Photography: Spacecrafting
Custom Cabinetry: Engstrom
Wood Products
Ispirazione per un ingresso con anticamera chic di medie dimensioni con pavimento multicolore
Ispirazione per un ingresso con anticamera chic di medie dimensioni con pavimento multicolore
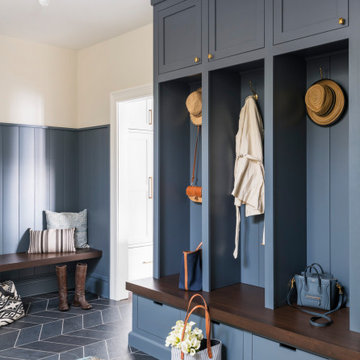
A young family moving from NYC tackled a makeover of their young colonial revival home to make it feel more personal. The kitchen area was quite spacious but needed a facelift and a banquette for breakfast. Painted cabinetry matched to Benjamin Moore’s Light Pewter is balanced by Benjamin Moore Ocean Floor on the island. Mixed metals on the lighting by Allied Maker, faucets and hardware and custom tile by Pratt and Larson make the space feel organic and personal. Photos Adam Macchia. For more information, you may visit our website at www.studiodearborn.com or email us at info@studiodearborn.com.

Foto di un grande ingresso o corridoio chic con pareti beige, pavimento in gres porcellanato e pavimento multicolore

Design & Build Team: Anchor Builders,
Photographer: Andrea Rugg Photography
Ispirazione per un ingresso con anticamera chic di medie dimensioni con pareti bianche, pavimento in gres porcellanato e pavimento nero
Ispirazione per un ingresso con anticamera chic di medie dimensioni con pareti bianche, pavimento in gres porcellanato e pavimento nero

Foto di un grande ingresso con anticamera classico con pareti verdi, pavimento in gres porcellanato, pavimento bianco e pareti in perlinato

We designed this built in bench with shoe storage drawers, a shelf above and high and low hooks for adults and kids.
Photos: David Hiser
Immagine di un piccolo ingresso con anticamera classico con pareti multicolore, una porta singola e una porta in vetro
Immagine di un piccolo ingresso con anticamera classico con pareti multicolore, una porta singola e una porta in vetro

Wrap around front porch - relax, read or socialize here - plenty of space for furniture and seating
Ispirazione per un ingresso o corridoio classico con una porta singola e una porta in legno scuro
Ispirazione per un ingresso o corridoio classico con una porta singola e una porta in legno scuro

Navajo white by BM trim color
Bleeker beige call color by BM
dark walnut floor stain
Idee per un ingresso classico con una porta in legno scuro, pareti beige, parquet scuro, una porta singola e pavimento marrone
Idee per un ingresso classico con una porta in legno scuro, pareti beige, parquet scuro, una porta singola e pavimento marrone

www.robertlowellphotography.com
Ispirazione per un ingresso con anticamera classico di medie dimensioni con pavimento in ardesia e pareti blu
Ispirazione per un ingresso con anticamera classico di medie dimensioni con pavimento in ardesia e pareti blu
218.598 Foto di ingressi e corridoi classici

Entry Foyer, Photo by J.Sinclair
Esempio di un ingresso chic con una porta singola, una porta nera, pareti bianche, parquet scuro e pavimento marrone
Esempio di un ingresso chic con una porta singola, una porta nera, pareti bianche, parquet scuro e pavimento marrone
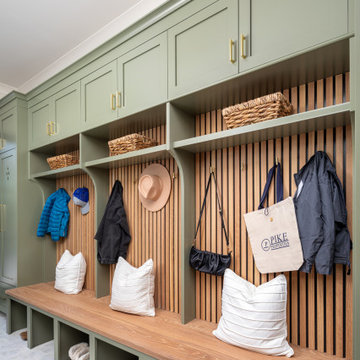
The Mudroom ? With ample storage space for your bookbags, shoes and furry friends ? Cabinet Paint Color: BM Vineland #pikeproperties
Immagine di un ingresso o corridoio classico
Immagine di un ingresso o corridoio classico
1
