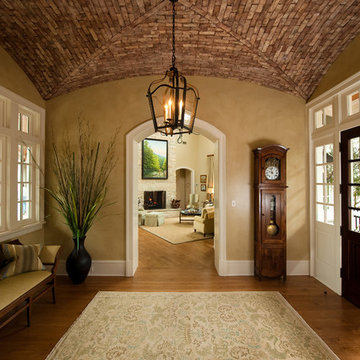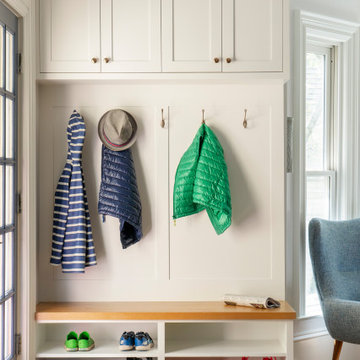878 Foto di ingressi con vestibolo classici
Filtra anche per:
Budget
Ordina per:Popolari oggi
1 - 20 di 878 foto
1 di 3
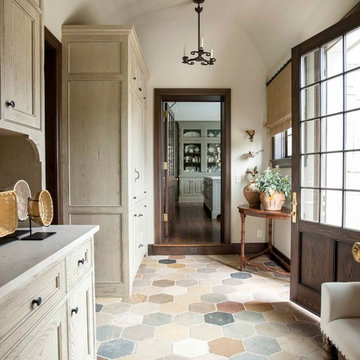
Photography by Erica George Dines
Ispirazione per un ingresso con vestibolo tradizionale con pareti bianche, una porta singola, una porta in legno scuro e pavimento multicolore
Ispirazione per un ingresso con vestibolo tradizionale con pareti bianche, una porta singola, una porta in legno scuro e pavimento multicolore
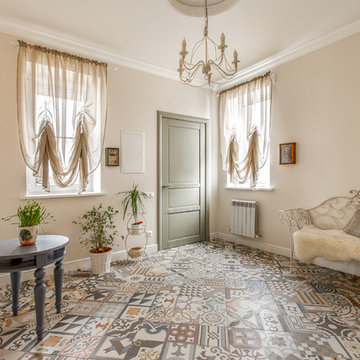
Idee per un ingresso con vestibolo tradizionale con pareti beige, pavimento in gres porcellanato, una porta singola e una porta verde
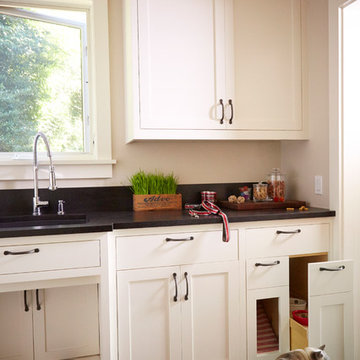
Whole-house remodel of a hillside home in Seattle. The historically-significant ballroom was repurposed as a family/music room, and the once-small kitchen and adjacent spaces were combined to create an open area for cooking and gathering.
A compact master bath was reconfigured to maximize the use of space, and a new main floor powder room provides knee space for accessibility.
Built-in cabinets provide much-needed coat & shoe storage close to the front door.
©Kathryn Barnard, 2014
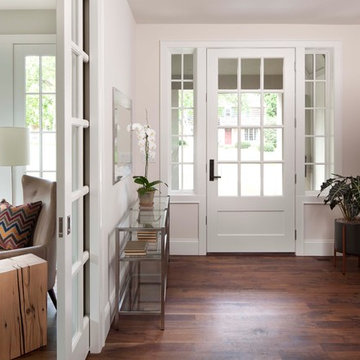
Reception with Study to left
Immagine di un ingresso con vestibolo chic con pareti bianche, una porta singola e pavimento marrone
Immagine di un ingresso con vestibolo chic con pareti bianche, una porta singola e pavimento marrone
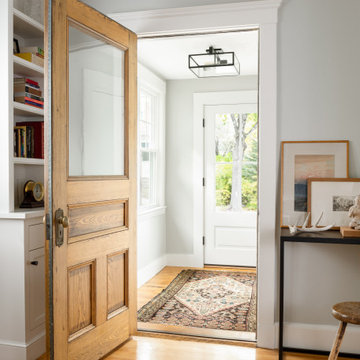
Foto di un ingresso con vestibolo chic con pavimento in legno massello medio, una porta singola, una porta in legno bruno e pavimento marrone
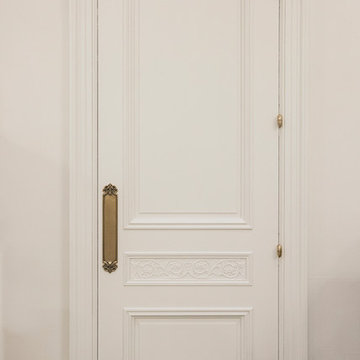
Foto di un piccolo ingresso con vestibolo chic con pareti bianche, pavimento con piastrelle in ceramica, una porta singola, una porta bianca e pavimento multicolore

The homeowner loves having a back door that connects her kitchen to her back patio. In our design, we included a simple custom bench for changing shoes.

Foto di un piccolo ingresso con vestibolo classico con pareti verdi, pavimento in legno massello medio, una porta bianca e una porta singola
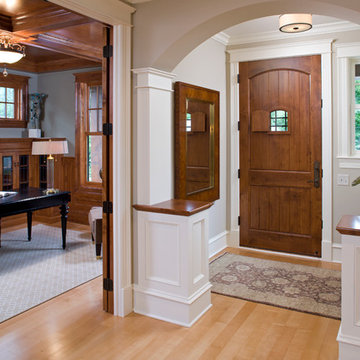
Idee per un ingresso con vestibolo tradizionale con parquet chiaro e una porta singola

The doorway to the beautiful backyard in the lower level was designed with a small, but very handy staging area to accommodate the transition from indoors to out. This custom home was designed and built by Meadowlark Design+Build in Ann Arbor, Michigan. Photography by Joshua Caldwell.
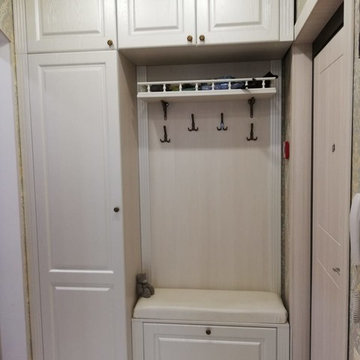
Недорогая прихожая из МДФ и ЛДСП для молодой семьи из 4-х человек. Фасады с классической филенкой в пленке "жемчужный ясень". Полочка для шапок обрамлена бортиком из массива с точеными балясинками. Для удобства на банкетка мягкая подушка из натуральной кожи- наш подарок семье.

Ispirazione per un grande ingresso con vestibolo classico con una porta singola, una porta nera, pareti gialle, pavimento in cemento, pavimento grigio, soffitto in perlinato e pannellatura
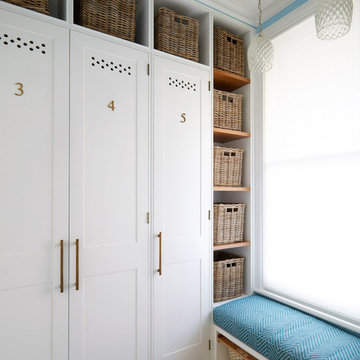
Esempio di un ingresso con vestibolo tradizionale di medie dimensioni con pavimento con piastrelle in ceramica e pavimento multicolore
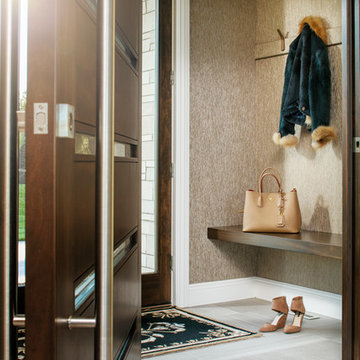
Immagine di un ingresso con vestibolo tradizionale di medie dimensioni con pareti marroni, pavimento in gres porcellanato, una porta singola e pavimento grigio
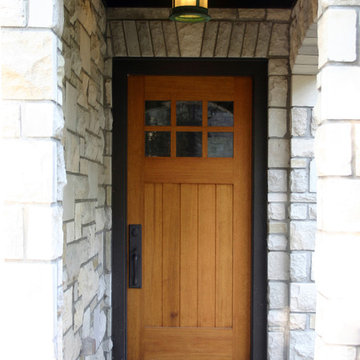
Located in a neighborhood of older homes, this stone Tudor Cottage is located on a triangular lot at the point of convergence of two tree lined streets. A new garage and addition to the west of the existing house have been shaped and proportioned to conform to the existing home, with its large chimneys and dormered roof.
A new three car garage has been designed with an additional large storage and expansion area above, which may be used for future living/play space. Stained cedar garage doors emulate the feel of an older carriage house.
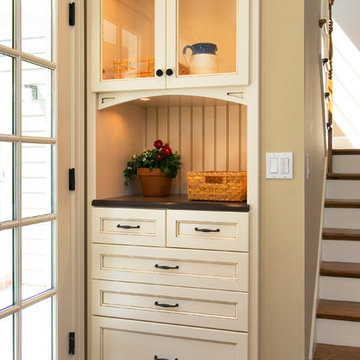
White painted telephone niche with glazing and glass doors.
Foto di un grande ingresso con vestibolo classico con pareti beige, una porta singola, una porta in vetro, pavimento in legno massello medio e pavimento marrone
Foto di un grande ingresso con vestibolo classico con pareti beige, una porta singola, una porta in vetro, pavimento in legno massello medio e pavimento marrone
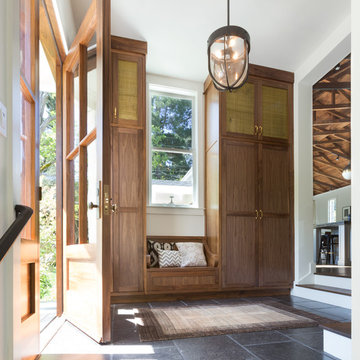
David Duncan Livingston
Esempio di un ingresso con vestibolo chic con pareti bianche, una porta singola e una porta in legno bruno
Esempio di un ingresso con vestibolo chic con pareti bianche, una porta singola e una porta in legno bruno

David Duncan Livingston
Idee per un grande ingresso con vestibolo chic con pareti multicolore e parquet scuro
Idee per un grande ingresso con vestibolo chic con pareti multicolore e parquet scuro
878 Foto di ingressi con vestibolo classici
1
