84 Foto di ingressi e corridoi classici con soffitto in perlinato
Filtra anche per:
Budget
Ordina per:Popolari oggi
1 - 20 di 84 foto
1 di 3

Gut renovation of a hallway featuring french doors in an Upper East Side Co-Op Apartment by Bolster Renovation in New York City.
Foto di un grande ingresso o corridoio chic con pareti bianche, parquet scuro, pavimento marrone e soffitto in perlinato
Foto di un grande ingresso o corridoio chic con pareti bianche, parquet scuro, pavimento marrone e soffitto in perlinato

Ispirazione per un grande ingresso con vestibolo classico con una porta singola, una porta nera, pareti gialle, pavimento in cemento, pavimento grigio, soffitto in perlinato e pannellatura
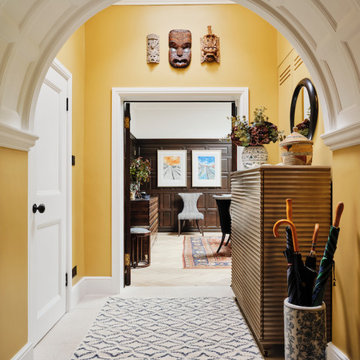
The entrance hallway in our Blackheath restoration project was painted in warn, sunny yellow which contrasts with the darker wood panelling in the dining room & the pale panelled ceiling

The mudroom, also known as the hunt room, not only serves as a space for storage but also as a potting room complete with a pantry and powder room.
Immagine di un ampio ingresso con anticamera chic con pareti bianche, pavimento in mattoni, una porta olandese, una porta blu e soffitto in perlinato
Immagine di un ampio ingresso con anticamera chic con pareti bianche, pavimento in mattoni, una porta olandese, una porta blu e soffitto in perlinato

Everything in the right place. A light and sun-filled space with customized storage for a busy family. Photography by Aaron Usher III. Styling by Liz Pinto.

This is a light rustic European White Oak hardwood floor.
Ispirazione per un corridoio chic di medie dimensioni con pareti bianche, pavimento in legno massello medio, pavimento marrone, soffitto in perlinato, una porta singola e una porta bianca
Ispirazione per un corridoio chic di medie dimensioni con pareti bianche, pavimento in legno massello medio, pavimento marrone, soffitto in perlinato, una porta singola e una porta bianca
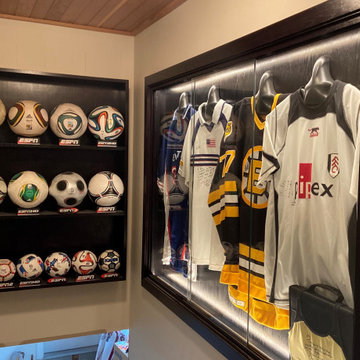
A long-time Carlisle client wanted to showcase and protect her sports memorabilia. The staircase wall provided the perfect location. The simple yet elegant trim frames the jerseys perfectly and top and bottom lighting doesn’t create shadows.

Immagine di una porta d'ingresso chic con pareti bianche, parquet chiaro, una porta singola, una porta grigia e soffitto in perlinato
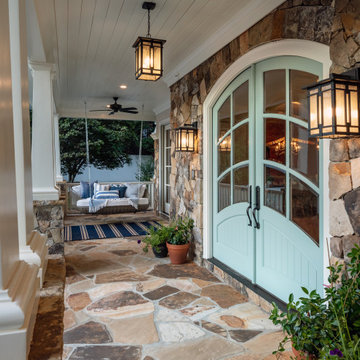
The new front porch expands across the entire front of the house, creating a stunning entry that fits the scale of the rest of the home. The gorgeous, grand, stacked stone staircase, custom front doors, tapered double columns, stone pedestals and high-end finishes add timeless, architectural character to the space. The new porch features four distinct living spaces including a separate dining area, intimate seating space, reading nook and a hanging day bed that anchors the left side of the porch.

Entryway with modern staircase and white oak wood stairs and ceiling details.
Foto di un ingresso o corridoio tradizionale con pareti bianche, parquet chiaro, una porta singola, una porta nera, soffitto in perlinato e pavimento marrone
Foto di un ingresso o corridoio tradizionale con pareti bianche, parquet chiaro, una porta singola, una porta nera, soffitto in perlinato e pavimento marrone

Idee per un ingresso chic con pareti beige, pavimento in legno massello medio, una porta singola, una porta in vetro, pavimento marrone, soffitto in perlinato, soffitto ribassato e pareti in perlinato

Esempio di un ingresso o corridoio classico con parquet chiaro, una porta singola, una porta nera, soffitto in perlinato e boiserie
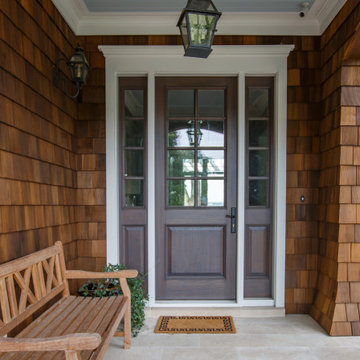
A custom gel stained front door with haint blue ceiling and limestone tiled floor makes an entrance complete
Immagine di una grande porta d'ingresso chic con pavimento in pietra calcarea, una porta singola, una porta in legno bruno e soffitto in perlinato
Immagine di una grande porta d'ingresso chic con pavimento in pietra calcarea, una porta singola, una porta in legno bruno e soffitto in perlinato
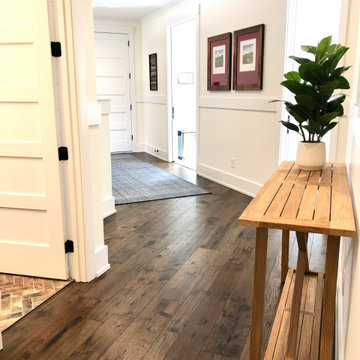
Casita Hickory – The Monterey Hardwood Collection was designed with a historical, European influence making it simply savvy & perfect for today’s trends. This collection captures the beauty of nature, developed using tomorrow’s technology to create a new demand for random width planks.
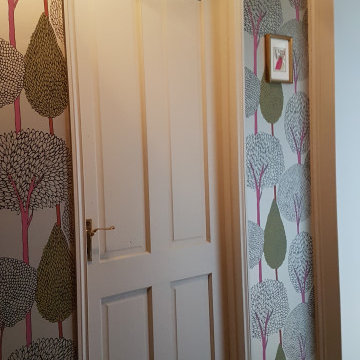
Immagine di un ingresso o corridoio tradizionale di medie dimensioni con pareti beige, pavimento in legno massello medio, soffitto in perlinato e carta da parati
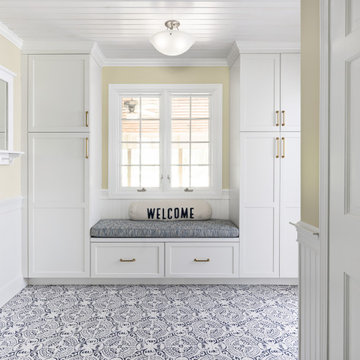
Our clients came to us wanting to update their kitchen while keeping their traditional and timeless style. They desired to open up the kitchen to the dining room and to widen doorways to make the kitchen feel less closed off from the rest of the home.
They wanted to create more functional storage and working space at the island. Other goals were to replace the sliding doors to the back deck, add mudroom storage and update lighting for a brighter, cleaner look.
We created a kitchen and dining space that brings our homeowners joy to cook, dine and spend time together in.
We installed a longer, more functional island with barstool seating in the kitchen. We added pantry cabinets with roll out shelves. We widened the doorways and opened up the wall between the kitchen and dining room.
We added cabinetry with glass display doors in the kitchen and also the dining room. We updated the lighting and replaced sliding doors to the back deck. In the mudroom, we added closed storage and a built-in bench.
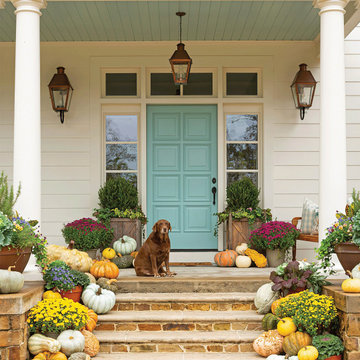
Festive fall entry with French Quarter Lanterns.
The Original French Quarter® Lantern on a gooseneck pairs the classic design of the French Quarter® light with a more decorative wrought iron bracket. This combination serves as a complement to architecture with arched doors or windows.
Standard Lantern Sizes
Height Width Depth
14.0" 9.25" 9.25"
18.0" 10.5" 10.5"
21.0" 11.5" 11.5"
24.0" 13.25" 13.25"
27.0" 14.5" 14.5"

Прихожая в загородном доме с жилой мансардой. Из нее лестница ведет в жилые помещения на мансардном этаже. А так же можно попасть в гараж и гостевой санузел.
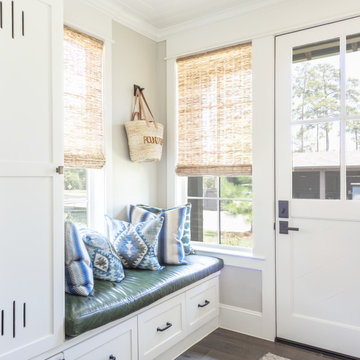
Bathed in natural light streaming through the windows, this entryway has a refreshing sense of brightness. Functional cabinetry provides plenty of storage space, making it easy to get out the door quickly! The leather bench seat adorned with Southwestern pillows adds a touch of character and warmth to the space.
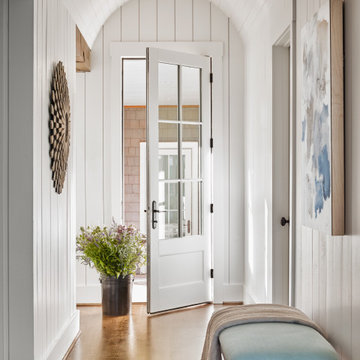
Immagine di un corridoio chic con pareti bianche, pavimento in legno massello medio, una porta singola, una porta bianca, pavimento marrone, soffitto in perlinato, soffitto a volta e pareti in perlinato
84 Foto di ingressi e corridoi classici con soffitto in perlinato
1