121 Foto di ingressi e corridoi contemporanei con soffitto in perlinato
Filtra anche per:
Budget
Ordina per:Popolari oggi
1 - 20 di 121 foto
1 di 3

Immagine di un piccolo ingresso o corridoio design con pareti marroni, pavimento in compensato, pavimento marrone, soffitto in perlinato e pareti in legno

This Ohana model ATU tiny home is contemporary and sleek, cladded in cedar and metal. The slanted roof and clean straight lines keep this 8x28' tiny home on wheels looking sharp in any location, even enveloped in jungle. Cedar wood siding and metal are the perfect protectant to the elements, which is great because this Ohana model in rainy Pune, Hawaii and also right on the ocean.
A natural mix of wood tones with dark greens and metals keep the theme grounded with an earthiness.
Theres a sliding glass door and also another glass entry door across from it, opening up the center of this otherwise long and narrow runway. The living space is fully equipped with entertainment and comfortable seating with plenty of storage built into the seating. The window nook/ bump-out is also wall-mounted ladder access to the second loft.
The stairs up to the main sleeping loft double as a bookshelf and seamlessly integrate into the very custom kitchen cabinets that house appliances, pull-out pantry, closet space, and drawers (including toe-kick drawers).
A granite countertop slab extends thicker than usual down the front edge and also up the wall and seamlessly cases the windowsill.
The bathroom is clean and polished but not without color! A floating vanity and a floating toilet keep the floor feeling open and created a very easy space to clean! The shower had a glass partition with one side left open- a walk-in shower in a tiny home. The floor is tiled in slate and there are engineered hardwood flooring throughout.

Esempio di un ingresso minimal di medie dimensioni con pareti bianche, pavimento in gres porcellanato, una porta singola, una porta bianca, pavimento bianco, soffitto in perlinato e boiserie

Detail shot of the Floating Live Edge shelf at the entry. Minimalist design is paired with the rusticity of the live edge wood piece to create a contemporary feel of elegance and hospitality.

Two means of entry to the porch are offered; one allows direct entry to the house and the other serves a discreet access to useful storage space. Both entrances are sheltered by the roof and walls whilst remaining open to the elements.
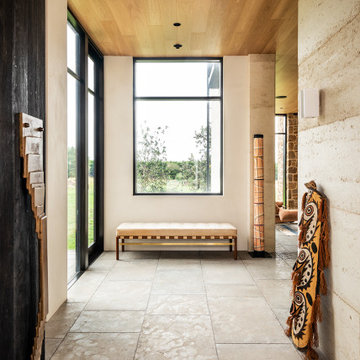
A contemporary holiday home located on Victoria's Mornington Peninsula featuring rammed earth walls, timber lined ceilings and flagstone floors. This home incorporates strong, natural elements and the joinery throughout features custom, stained oak timber cabinetry and natural limestone benchtops. With a nod to the mid century modern era and a balance of natural, warm elements this home displays a uniquely Australian design style. This home is a cocoon like sanctuary for rejuvenation and relaxation with all the modern conveniences one could wish for thoughtfully integrated.
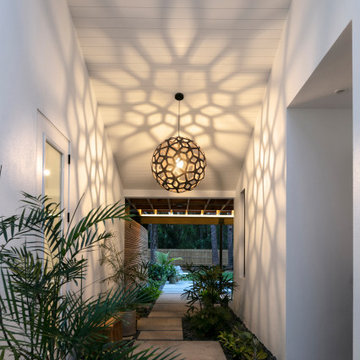
Idee per un corridoio minimal di medie dimensioni con pareti bianche, pavimento in cemento, una porta singola, una porta in legno chiaro, pavimento grigio e soffitto in perlinato
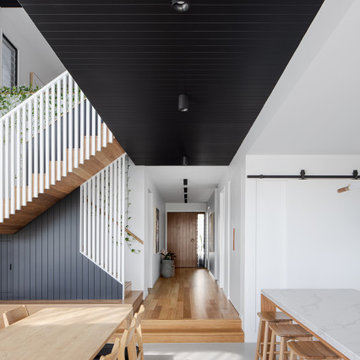
Hallway from front door to polished concrete floor living area.
Esempio di un corridoio minimal con pareti bianche, una porta a pivot, una porta in legno bruno, pavimento grigio, soffitto in perlinato e pannellatura
Esempio di un corridoio minimal con pareti bianche, una porta a pivot, una porta in legno bruno, pavimento grigio, soffitto in perlinato e pannellatura

Idee per un grande ingresso design con pareti grigie, pavimento in cemento, una porta singola, una porta in legno bruno, pavimento grigio e soffitto in perlinato
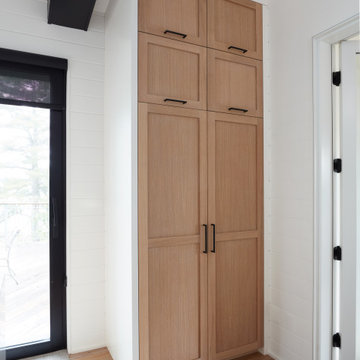
In the hallway off the kitchen there is more custom cabinetry to act as a cupboard for storing kitchen told or a pantry for food. This custom cabinetry is crafted from rift white oak and maple wood accompanied by black hardware.

The design of Lobby View with Sun light make lobby more beautiful, Entrance gate with positive vibe and amibience & Waiting .The lobby area has a sofa set and small rounded table, pendant lights on the tables,chairs.
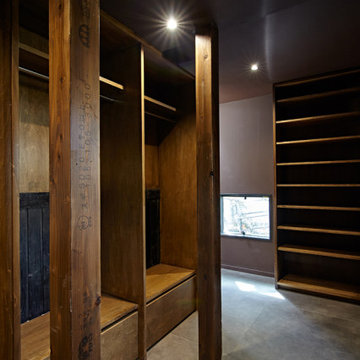
Esempio di un ingresso con anticamera minimal di medie dimensioni con pareti marroni, pavimento con piastrelle in ceramica, una porta scorrevole, una porta in legno bruno, pavimento grigio, soffitto in perlinato e pareti in perlinato
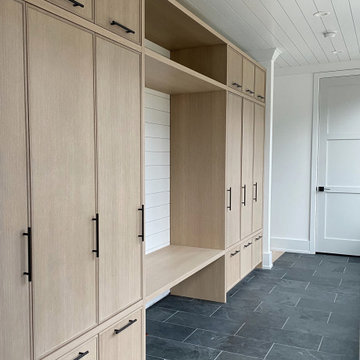
Mudroom
Esempio di un grande ingresso con anticamera minimal con pavimento blu, soffitto in perlinato e pareti in perlinato
Esempio di un grande ingresso con anticamera minimal con pavimento blu, soffitto in perlinato e pareti in perlinato
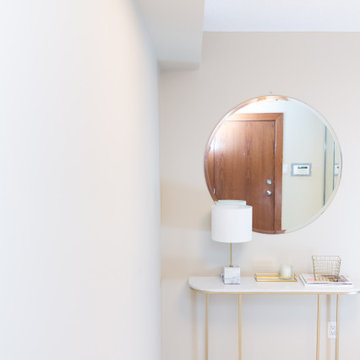
Foto di un ingresso minimal di medie dimensioni con pareti beige, pavimento con piastrelle in ceramica, una porta singola, una porta in legno bruno, pavimento beige, soffitto in perlinato e pareti in perlinato

Foto di un ingresso o corridoio design di medie dimensioni con pareti bianche, pavimento in cemento, pavimento grigio e soffitto in perlinato

This here is the Entry Nook. A place to pop your shoes on, hand your coat up and just to take a minute.
Immagine di una porta d'ingresso minimal di medie dimensioni con pareti bianche, pavimento in cemento, una porta a pivot, una porta nera, pavimento nero e soffitto in perlinato
Immagine di una porta d'ingresso minimal di medie dimensioni con pareti bianche, pavimento in cemento, una porta a pivot, una porta nera, pavimento nero e soffitto in perlinato
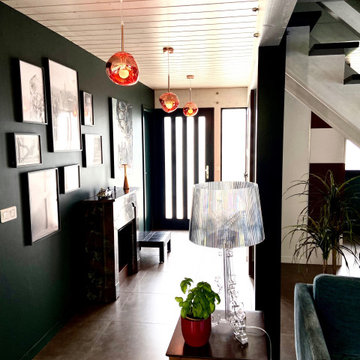
Foto di un corridoio minimal di medie dimensioni con pareti verdi, pavimento con piastrelle in ceramica, una porta a due ante, una porta in legno scuro, pavimento beige e soffitto in perlinato
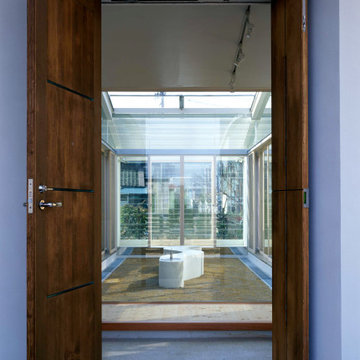
玄関ドアを開けると正面に中庭が見える
Idee per una porta d'ingresso contemporanea di medie dimensioni con pareti bianche, pavimento alla veneziana, una porta a due ante, una porta marrone, pavimento grigio, soffitto in perlinato e pareti in perlinato
Idee per una porta d'ingresso contemporanea di medie dimensioni con pareti bianche, pavimento alla veneziana, una porta a due ante, una porta marrone, pavimento grigio, soffitto in perlinato e pareti in perlinato

Feature door and planting welcomes visitors to the home
Foto di una grande porta d'ingresso minimal con pareti nere, parquet chiaro, una porta singola, una porta in legno bruno, pavimento beige, soffitto in perlinato e pareti in legno
Foto di una grande porta d'ingresso minimal con pareti nere, parquet chiaro, una porta singola, una porta in legno bruno, pavimento beige, soffitto in perlinato e pareti in legno
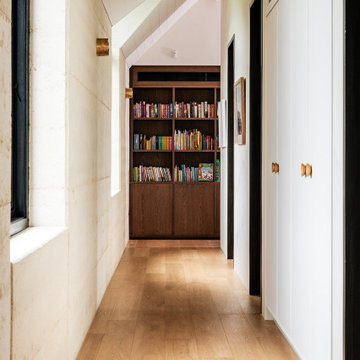
A contemporary holiday home located on Victoria's Mornington Peninsula featuring rammed earth walls, timber lined ceilings and flagstone floors. This home incorporates strong, natural elements and the joinery throughout features custom, stained oak timber cabinetry and natural limestone benchtops. With a nod to the mid century modern era and a balance of natural, warm elements this home displays a uniquely Australian design style. This home is a cocoon like sanctuary for rejuvenation and relaxation with all the modern conveniences one could wish for thoughtfully integrated.
121 Foto di ingressi e corridoi contemporanei con soffitto in perlinato
1