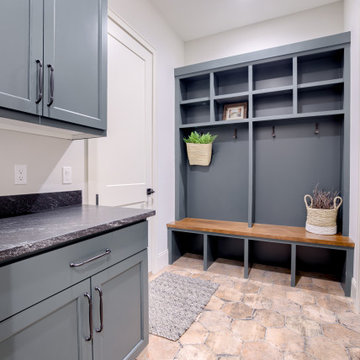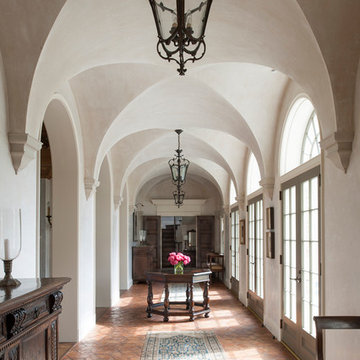315 Foto di ingressi e corridoi classici con pavimento in terracotta
Filtra anche per:
Budget
Ordina per:Popolari oggi
1 - 20 di 315 foto
1 di 3
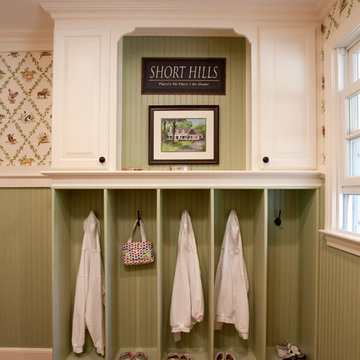
Idee per un ingresso con anticamera tradizionale con pareti verdi e pavimento in terracotta

Photo : © Julien Fernandez / Amandine et Jules – Hotel particulier a Angers par l’architecte Laurent Dray.
Immagine di un ingresso chic di medie dimensioni con pareti blu, pavimento in terracotta, pavimento multicolore, soffitto a cassettoni e pannellatura
Immagine di un ingresso chic di medie dimensioni con pareti blu, pavimento in terracotta, pavimento multicolore, soffitto a cassettoni e pannellatura

A young family with a wooded, triangular lot in Ipswich, Massachusetts wanted to take on a highly creative, organic, and unrushed process in designing their new home. The parents of three boys had contemporary ideas for living, including phasing the construction of different structures over time as the kids grew so they could maximize the options for use on their land.
They hoped to build a net zero energy home that would be cozy on the very coldest days of winter, using cost-efficient methods of home building. The house needed to be sited to minimize impact on the land and trees, and it was critical to respect a conservation easement on the south border of the lot.
Finally, the design would be contemporary in form and feel, but it would also need to fit into a classic New England context, both in terms of materials used and durability. We were asked to honor the notions of “surprise and delight,” and that inspired everything we designed for the family.
The highly unique home consists of a three-story form, composed mostly of bedrooms and baths on the top two floors and a cross axis of shared living spaces on the first level. This axis extends out to an oversized covered porch, open to the south and west. The porch connects to a two-story garage with flex space above, used as a guest house, play room, and yoga studio depending on the day.
A floor-to-ceiling ribbon of glass wraps the south and west walls of the lower level, bringing in an abundance of natural light and linking the entire open plan to the yard beyond. The master suite takes up the entire top floor, and includes an outdoor deck with a shower. The middle floor has extra height to accommodate a variety of multi-level play scenarios in the kids’ rooms.
Many of the materials used in this house are made from recycled or environmentally friendly content, or they come from local sources. The high performance home has triple glazed windows and all materials, adhesives, and sealants are low toxicity and safe for growing kids.
Photographer credit: Irvin Serrano
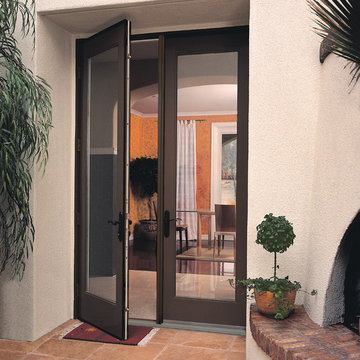
Idee per una porta d'ingresso tradizionale di medie dimensioni con pareti bianche, pavimento in terracotta, una porta a due ante e una porta nera
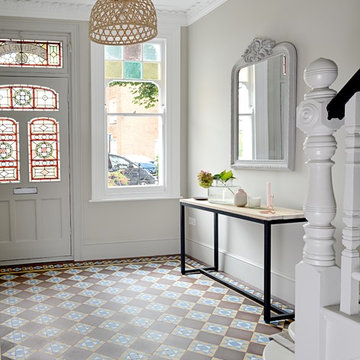
Valerie Bernardini
Ispirazione per un ingresso chic con pareti grigie, pavimento in terracotta, una porta singola e una porta bianca
Ispirazione per un ingresso chic con pareti grigie, pavimento in terracotta, una porta singola e una porta bianca
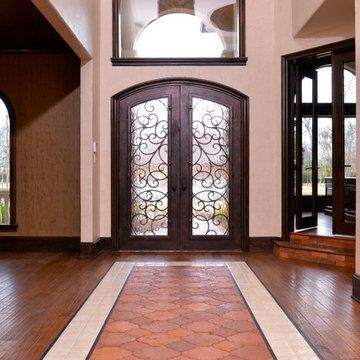
Custom Home Design built by Fairmont Custom Homes. This home features an impressive foyer or entrance with a unique chandelier, arched wrought iron door, rug patterned tile (handmade ceramic and terra-cotta tiles), and a semi-spiral staircase.
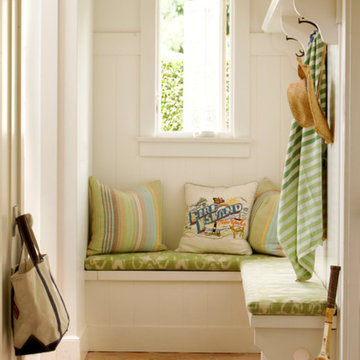
Ispirazione per un piccolo ingresso tradizionale con pareti bianche, pavimento in terracotta e pavimento marrone
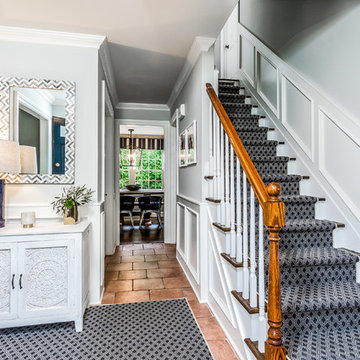
Esempio di una grande porta d'ingresso tradizionale con pareti grigie, pavimento in terracotta, una porta singola e pavimento rosso
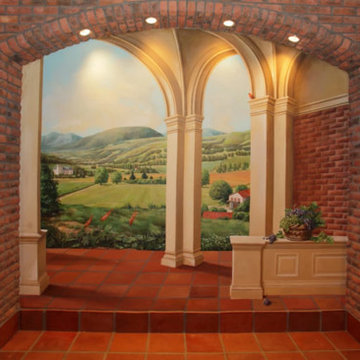
Foto di un corridoio tradizionale di medie dimensioni con pareti marroni, pavimento in terracotta e pavimento marrone
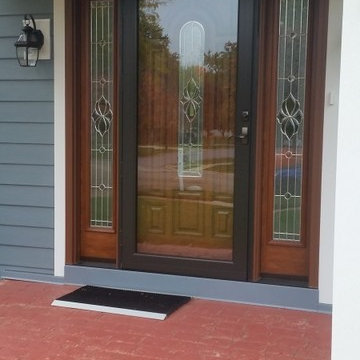
New entry door with decorative glass, blue siding, and a terra-cotta style floor.
Foto di una porta d'ingresso chic di medie dimensioni con pareti blu, pavimento in terracotta, una porta singola e una porta in legno bruno
Foto di una porta d'ingresso chic di medie dimensioni con pareti blu, pavimento in terracotta, una porta singola e una porta in legno bruno

This is the back entry, but with space at a premium, we put a hidden laundry setup in these cabinets to left of back entry.
Immagine di un piccolo ingresso tradizionale con pareti grigie, pavimento in terracotta, una porta singola, una porta marrone e pavimento grigio
Immagine di un piccolo ingresso tradizionale con pareti grigie, pavimento in terracotta, una porta singola, una porta marrone e pavimento grigio
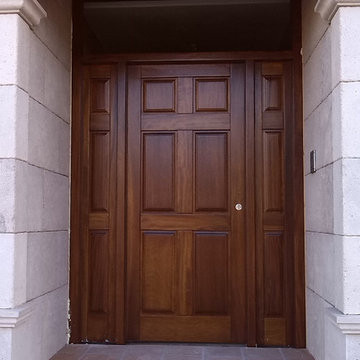
Ispirazione per una porta d'ingresso tradizionale di medie dimensioni con pareti bianche, pavimento in terracotta, una porta singola e una porta in legno scuro
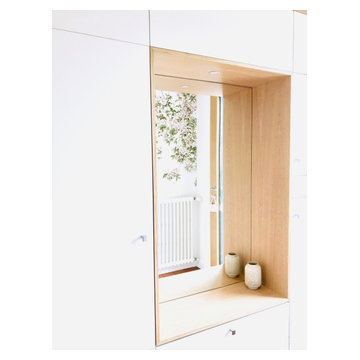
Un miroir habille le fond de la niche, ce qui apporte un peu de profondeur et contribue à éclairer cette entrée grâce au reflet de la lumière extérieure.
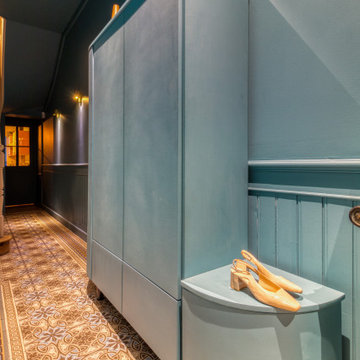
Création d'un meuble sur mesure (dressing et chaussures) et un petit banc dans un couloir d'entrée. Mise en valeur des carreaux ciment d'époque de la maison.
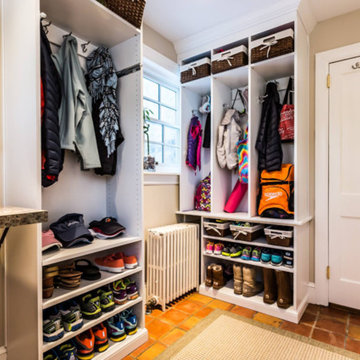
Foto di un ingresso con anticamera chic di medie dimensioni con pareti beige, pavimento in terracotta, una porta singola, una porta bianca e pavimento marrone
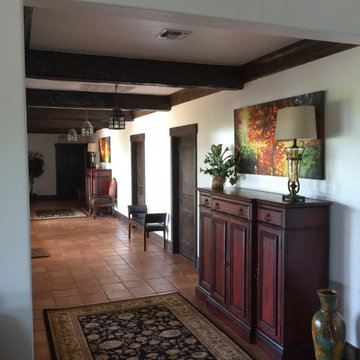
Ispirazione per un grande ingresso o corridoio chic con pareti bianche e pavimento in terracotta
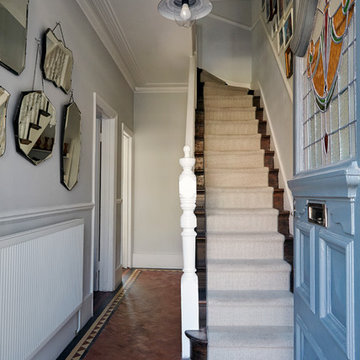
Immagine di un piccolo ingresso o corridoio tradizionale con pareti grigie e pavimento in terracotta
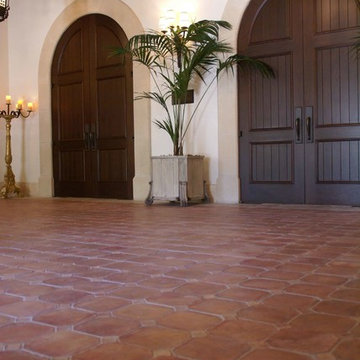
Pedralbes Series - Large hall floor with 40x40 octagon & dot waterproof and stain resistant terracotta tiles.
Immagine di un ingresso o corridoio classico con pavimento in terracotta
Immagine di un ingresso o corridoio classico con pavimento in terracotta
315 Foto di ingressi e corridoi classici con pavimento in terracotta
1
