758 Foto di ingressi e corridoi classici con pavimento in laminato
Filtra anche per:
Budget
Ordina per:Popolari oggi
1 - 20 di 758 foto
1 di 3
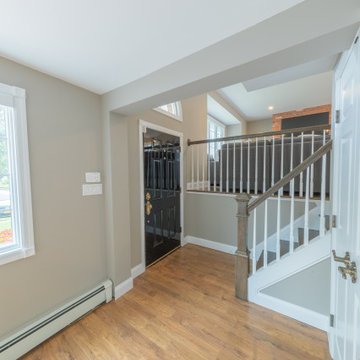
Main entry had a wall closing off the stairs & the closet facing 90 degrees & parallel to stairs closing in the space. We removed the wall, added railings & turned the closet 90 degrees to open the entire area.
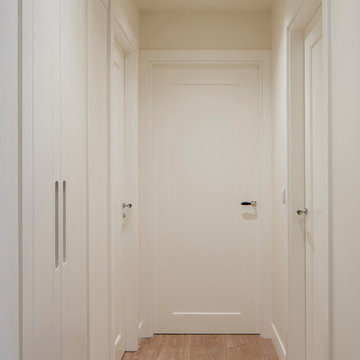
Proyecto de decoración, dirección y ejecución de obra: Sube Interiorismo www.subeinteriorismo.com
Fotografía Erlantz Biderbost
Idee per un ingresso o corridoio classico di medie dimensioni con pareti beige, pavimento in laminato e pavimento marrone
Idee per un ingresso o corridoio classico di medie dimensioni con pareti beige, pavimento in laminato e pavimento marrone
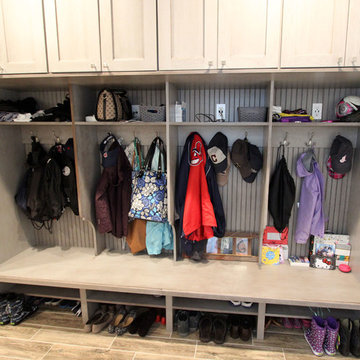
In this laundry room we reconfigured the area by removing walls, making the bathroom smaller and installing a mud room with cubbie storage and a dog shower area. The cabinets installed are Medallion Gold series Stockton flat panel, cherry wood in Peppercorn. 3” Manor pulls and 1” square knobs in Satin Nickel. On the countertop Silestone Quartz in Alpine White. The tile in the dog shower is Daltile Season Woods Collection in Autumn Woods Color. The floor is VTC Island Stone.

Ispirazione per una piccola porta d'ingresso tradizionale con pareti verdi, pavimento in laminato, una porta singola, una porta bianca e pavimento beige
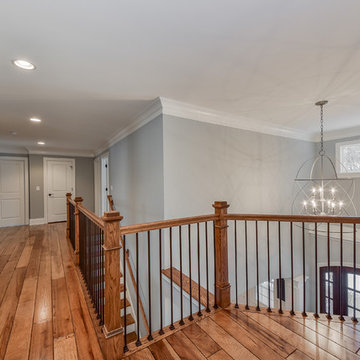
A view from the upper hall at our 2 story foyer fixture.
Esempio di un grande ingresso o corridoio classico con pareti grigie, pavimento in laminato e pavimento marrone
Esempio di un grande ingresso o corridoio classico con pareti grigie, pavimento in laminato e pavimento marrone
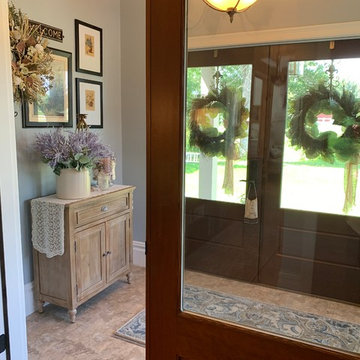
Interior vestibule
Ispirazione per un ingresso con vestibolo tradizionale di medie dimensioni con pareti blu, pavimento in laminato, una porta a due ante, una porta in legno scuro e pavimento beige
Ispirazione per un ingresso con vestibolo tradizionale di medie dimensioni con pareti blu, pavimento in laminato, una porta a due ante, una porta in legno scuro e pavimento beige
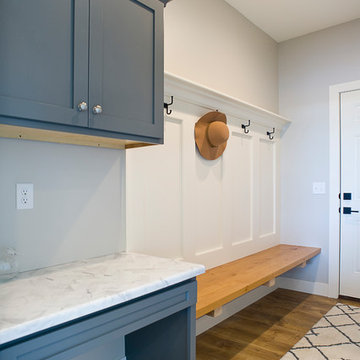
Idee per un ingresso con anticamera chic di medie dimensioni con pareti grigie, pavimento in laminato, una porta singola, una porta blu e pavimento marrone

Entrada - recibidor de la vivienda que da paso al salón y la cocina abierta ampliando así el campo visual.
Ispirazione per un corridoio tradizionale di medie dimensioni con pareti bianche, pavimento in laminato, una porta singola, una porta in legno bruno, pavimento marrone e soffitto a cassettoni
Ispirazione per un corridoio tradizionale di medie dimensioni con pareti bianche, pavimento in laminato, una porta singola, una porta in legno bruno, pavimento marrone e soffitto a cassettoni
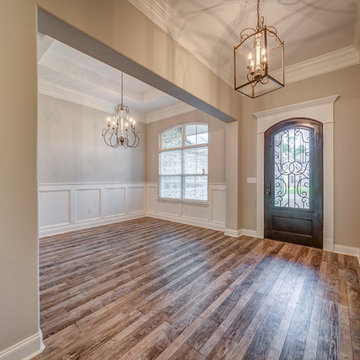
The entry foyer features our BRAND NEW Farmhouse Interior lighting package and our exclusive Iron Entry Door - WOW FACTOR!
Ispirazione per un ingresso classico di medie dimensioni con pavimento in laminato e una porta singola
Ispirazione per un ingresso classico di medie dimensioni con pavimento in laminato e una porta singola

Originally built in 1990 the Heady Lakehouse began as a 2,800SF family retreat and now encompasses over 5,635SF. It is located on a steep yet welcoming lot overlooking a cove on Lake Hartwell that pulls you in through retaining walls wrapped with White Brick into a courtyard laid with concrete pavers in an Ashlar Pattern. This whole home renovation allowed us the opportunity to completely enhance the exterior of the home with all new LP Smartside painted with Amherst Gray with trim to match the Quaker new bone white windows for a subtle contrast. You enter the home under a vaulted tongue and groove white washed ceiling facing an entry door surrounded by White brick.
Once inside you’re encompassed by an abundance of natural light flooding in from across the living area from the 9’ triple door with transom windows above. As you make your way into the living area the ceiling opens up to a coffered ceiling which plays off of the 42” fireplace that is situated perpendicular to the dining area. The open layout provides a view into the kitchen as well as the sunroom with floor to ceiling windows boasting panoramic views of the lake. Looking back you see the elegant touches to the kitchen with Quartzite tops, all brass hardware to match the lighting throughout, and a large 4’x8’ Santorini Blue painted island with turned legs to provide a note of color.
The owner’s suite is situated separate to one side of the home allowing a quiet retreat for the homeowners. Details such as the nickel gap accented bed wall, brass wall mounted bed-side lamps, and a large triple window complete the bedroom. Access to the study through the master bedroom further enhances the idea of a private space for the owners to work. It’s bathroom features clean white vanities with Quartz counter tops, brass hardware and fixtures, an obscure glass enclosed shower with natural light, and a separate toilet room.
The left side of the home received the largest addition which included a new over-sized 3 bay garage with a dog washing shower, a new side entry with stair to the upper and a new laundry room. Over these areas, the stair will lead you to two new guest suites featuring a Jack & Jill Bathroom and their own Lounging and Play Area.
The focal point for entertainment is the lower level which features a bar and seating area. Opposite the bar you walk out on the concrete pavers to a covered outdoor kitchen feature a 48” grill, Large Big Green Egg smoker, 30” Diameter Evo Flat-top Grill, and a sink all surrounded by granite countertops that sit atop a white brick base with stainless steel access doors. The kitchen overlooks a 60” gas fire pit that sits adjacent to a custom gunite eight sided hot tub with travertine coping that looks out to the lake. This elegant and timeless approach to this 5,000SF three level addition and renovation allowed the owner to add multiple sleeping and entertainment areas while rejuvenating a beautiful lake front lot with subtle contrasting colors.
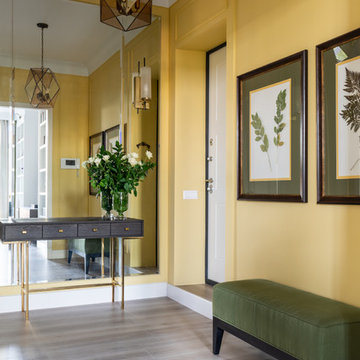
фотограф: Василий Буланов
Idee per una porta d'ingresso classica di medie dimensioni con pareti gialle, pavimento in laminato, una porta singola, una porta bianca e pavimento beige
Idee per una porta d'ingresso classica di medie dimensioni con pareti gialle, pavimento in laminato, una porta singola, una porta bianca e pavimento beige
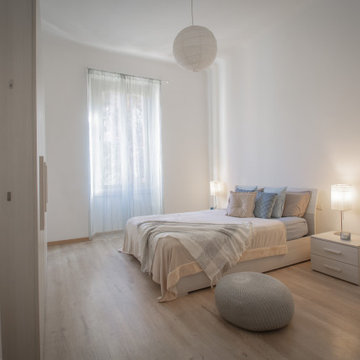
camera da letto con colori soft pastello.
Idee per un grande ingresso o corridoio classico con pareti bianche, pavimento in laminato, una porta a due ante, una porta bianca e pavimento beige
Idee per un grande ingresso o corridoio classico con pareti bianche, pavimento in laminato, una porta a due ante, una porta bianca e pavimento beige

Photos of Lakewood Ranch show Design Center Selections to include: flooring, cabinetry, tile, countertops, paint, outdoor limestone and pool tiles. Lighting is temporary.
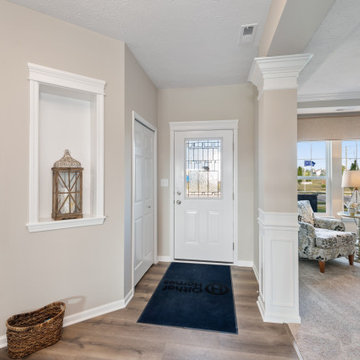
Immagine di un grande ingresso classico con pareti beige, pavimento in laminato, una porta singola, una porta bianca e pavimento marrone
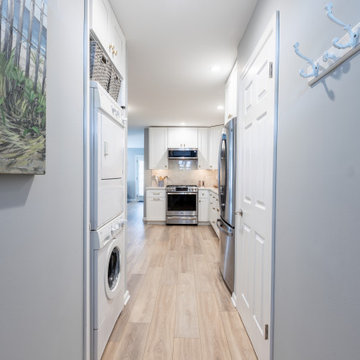
Idee per un piccolo corridoio classico con pareti grigie, pavimento in laminato e pavimento beige

Idee per un corridoio tradizionale di medie dimensioni con pareti grigie, pavimento in laminato, una porta singola, una porta blu, pavimento beige e boiserie
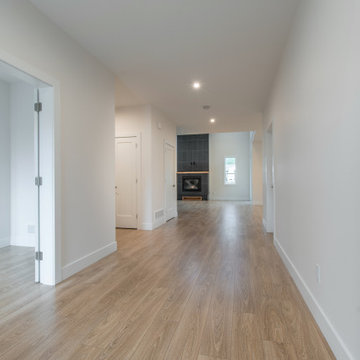
wide entry way with view focused on the 19' tall tiled fireplace.
Esempio di un ingresso chic con pareti bianche, pavimento in laminato, una porta verde e pavimento giallo
Esempio di un ingresso chic con pareti bianche, pavimento in laminato, una porta verde e pavimento giallo
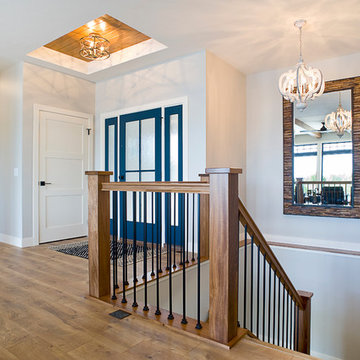
Immagine di una porta d'ingresso tradizionale di medie dimensioni con pareti grigie, pavimento in laminato, una porta singola, una porta blu e pavimento marrone
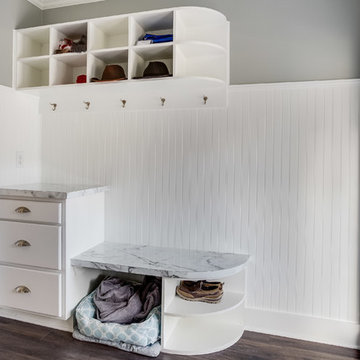
205 Photography
Idee per un piccolo ingresso con anticamera tradizionale con pareti grigie e pavimento in laminato
Idee per un piccolo ingresso con anticamera tradizionale con pareti grigie e pavimento in laminato
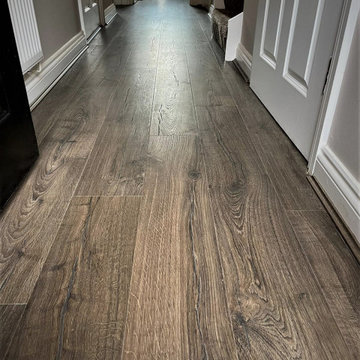
LAMINATE FLOORING from QUICK-STEP
- Impressive
- Classic Oak Brown/Ref IM1849
- Hall/Utility/Bathroom
- Smartening up to sell
- Hertford home
Image 1/4
758 Foto di ingressi e corridoi classici con pavimento in laminato
1