130 Foto di ingressi e corridoi country con pavimento in laminato
Filtra anche per:
Budget
Ordina per:Popolari oggi
1 - 20 di 130 foto
1 di 3
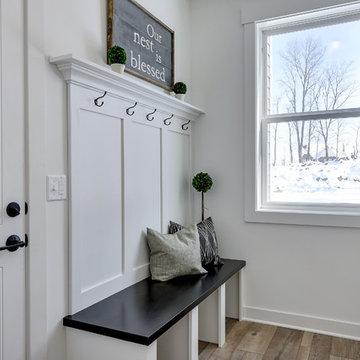
We brought in black accents in furniture and decor throughout the main level of this modern farmhouse. The deacon's bench and custom initial handpainted wood sign tie the black fixtures and railings together.

These homeowners came to us wanting to upgrade the curb appeal of their home and improve the layout of the interior. They hoped for an entry that would welcome guests to their home both inside and out, while also creating more defined and purposeful space within the home. The main goals of the project were to add a covered wrap around porch, add more windows for natural light, create a formal entry that housed the client’s baby grand piano, and add a home office for the clients to work from home.
With a dated exterior and facade that lacked dimension, there was little charm to be had. The front door was hidden from visitors and a lack of windows made the exterior unoriginal. We approached the exterior design pulling inspiration from the farmhouse style, southern porches, and craftsman style homes. Eventually we landed on a design that added numerous windows to the front façade, reminiscent of a farmhouse, and turned a Dutch hipped roof into an extended gable roof, creating a large front porch and adding curb appeal interest. By relocating the entry door to the front of the house and adding a gable accent over this new door, it created a focal point for guests and passersby. In addition to those design elements, we incorporated some exterior shutters rated for our northwest climate that echoed the southern style homes our client loved. A greige paint color (Benjamin Moore Cape May Cobblestone) accented with a white trim (Benjamin Moore Swiss Coffee) and a black front door, shutters, and window box (Sherwin Williams Black Magic) all work together to create a charming and welcoming façade.
On the interior we removed a half wall and coat closet that separated the original cramped entryway from the front room. The front room was a multipurpose space that didn’t have a designated use for the family, it became a catch-all space that was easily cluttered. Through the design process we came up with a plan to split the spaces into 2 rooms, a large open semi-formal entryway and a home office. The semi-formal entryway was intentionally designed to house the homeowner’s baby grand piano – a real showstopper. The flow created by this entryway is welcoming and ushers you into a beautifully curated home.
A new office now sits right off the entryway with beautiful French doors, built-in cabinetry, and an abundance of natural light – everything that one dreams of for their home office. The home office looks out to the front porch and front yard as well as the pastural side yard where the children frequently play. The office is an ideal location for a moment of inspiration, reflection, and focus. A warm white paint (Benjamin Moore Swiss Coffee) combined with the newly installed light oak luxury vinyl plank flooring runs throughout the home, creating continuity and a neutral canvas. Traditional and schoolhouse style statement light fixtures coordinate with the black door hardware for an added level of contrast.
There is one more improvement that made a big difference to this family. In the family room, we added a built-in window seat. This created a cozy nook that is used by all for reading and extra seating. This relatively small improvement had a big impact on how the family uses and enjoys the space.

Spacious hallway to looking from the primary bathroom, with barn door into the primary bathroom.
Idee per un grande ingresso o corridoio country con pareti grigie, pavimento in laminato e pavimento grigio
Idee per un grande ingresso o corridoio country con pareti grigie, pavimento in laminato e pavimento grigio
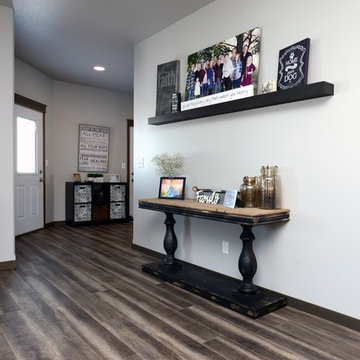
Robb Siverson Photography
Foto di un piccolo corridoio country con pareti bianche, pavimento in laminato e pavimento grigio
Foto di un piccolo corridoio country con pareti bianche, pavimento in laminato e pavimento grigio
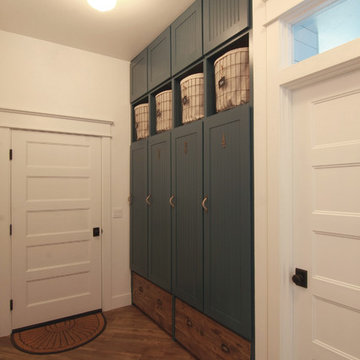
Becky Pospical
Foto di un ingresso con anticamera country di medie dimensioni con pareti bianche, pavimento in laminato e pavimento marrone
Foto di un ingresso con anticamera country di medie dimensioni con pareti bianche, pavimento in laminato e pavimento marrone
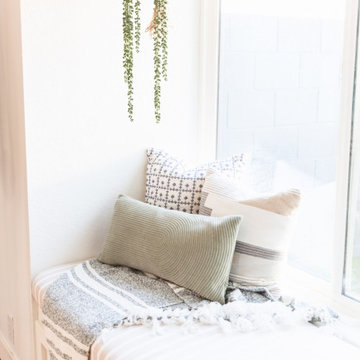
Foto di un piccolo ingresso country con pareti bianche, pavimento in laminato, una porta singola, una porta grigia e pavimento beige

This home is full of clean lines, soft whites and grey, & lots of built-in pieces. Large entry area with message center, dual closets, custom bench with hooks and cubbies to keep organized. Living room fireplace with shiplap, custom mantel and cabinets, and white brick.

Split level entry way,
This entry way used to be closed off. We switched the walls to an open steel rod railing. Wood posts with a wood hand rail, and steel metal bars in between. We added a modern lantern light fixture.

Esempio di un grande ingresso con anticamera country con pareti blu, pavimento in laminato, pavimento blu, soffitto a volta, pannellatura e armadio
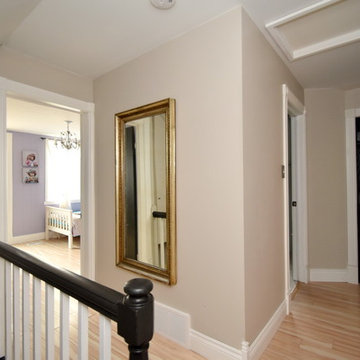
Foto di un piccolo ingresso o corridoio country con pareti beige, pavimento in laminato e pavimento beige
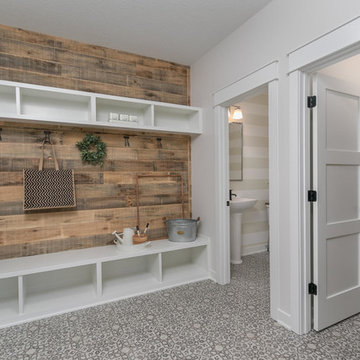
Idee per un ingresso o corridoio country con pareti bianche, pavimento in laminato e una porta singola
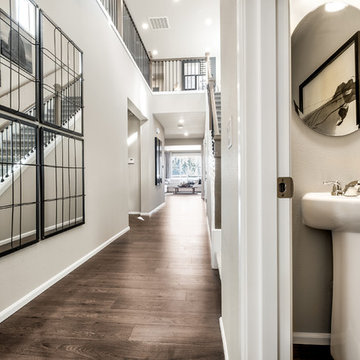
Large welcoming entryway with statement mirrors giving this space an elevated feel.
Ispirazione per un ingresso country di medie dimensioni con pareti beige, pavimento in laminato e pavimento grigio
Ispirazione per un ingresso country di medie dimensioni con pareti beige, pavimento in laminato e pavimento grigio
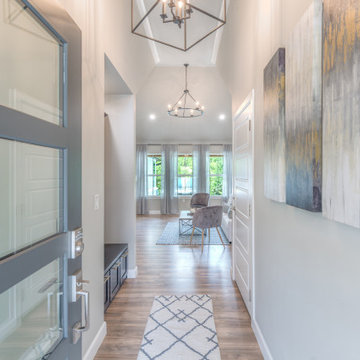
Ispirazione per un ingresso o corridoio country con pareti grigie, pavimento in laminato, una porta bianca e pavimento marrone
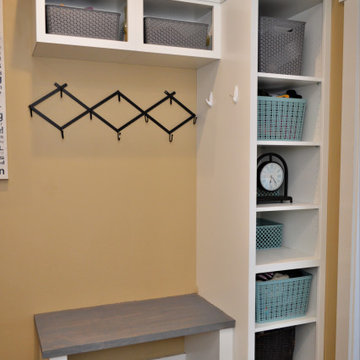
Cabinet Brand: Dura Supreme Cabinetry
Wood Species: Maple
Cabinet Finish: White
Door Style: Highland
Bench: BaileyTown USA, VT Industries, Hevea Butcher Block, Unfinished (customer painted grey)
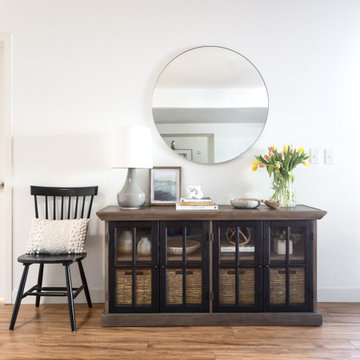
Foto di un piccolo ingresso country con pareti bianche, pavimento in laminato, una porta singola, una porta grigia e pavimento beige
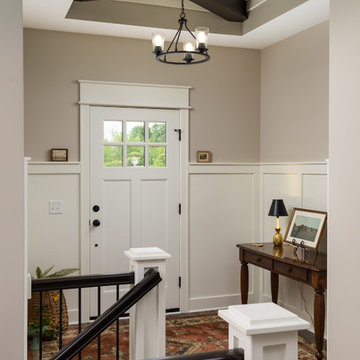
Foto di un ingresso country di medie dimensioni con pareti beige, una porta singola, una porta bianca, pavimento marrone e pavimento in laminato
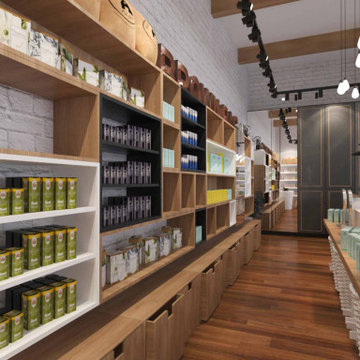
Brown Bag is a shop that selling natural skincare products and some body care & etc. which locate at Atria Shopping Gallery. This is the shop that selling natural skincare products, it means that vintage and farm feel become the theme of the design. Other than that, storage and product display area is the major factor. Due to Brown Bag is new in Malaysia and there are a lot of skincare competitors in market, therefore our designer knows that something specialize is needed to attract the customer come in the shop. Lastly, Brown Bag is grand opening after a busy month and our client is very happy on our design and services.
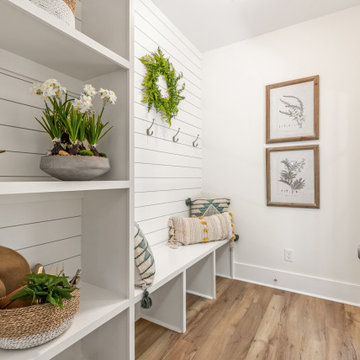
Functional drop zone or mudroom for family.
Immagine di un ingresso con anticamera country con pavimento in laminato e pavimento marrone
Immagine di un ingresso con anticamera country con pavimento in laminato e pavimento marrone

Коридор выполнен в той же отделке, что и гостиная - обои с цветами на желтоватом теплом фоне, некоторая отсылка к Китаю. На полу в качестве арт-объекта расположилась высокая чайница, зеркало над комодом в прихожей своим узором так же рождает ассоциации с Азией.
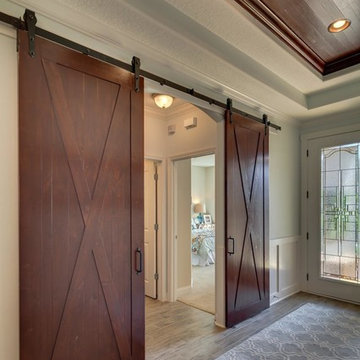
Foto di un ingresso country di medie dimensioni con pareti blu, pavimento in laminato, una porta a due ante e una porta in legno scuro
130 Foto di ingressi e corridoi country con pavimento in laminato
1