3.390 Foto di ingressi e corridoi con pavimento in laminato
Filtra anche per:
Budget
Ordina per:Popolari oggi
1 - 20 di 3.390 foto
1 di 2
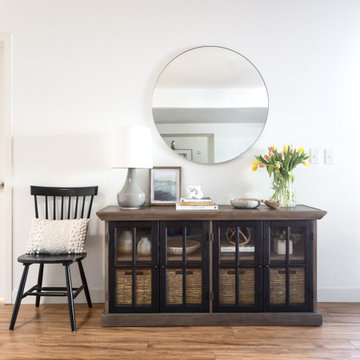
Foto di un piccolo ingresso country con pareti bianche, pavimento in laminato, una porta singola, una porta grigia e pavimento beige

Ispirazione per una piccola porta d'ingresso tradizionale con pareti verdi, pavimento in laminato, una porta singola, una porta bianca e pavimento beige

This ranch was a complete renovation! We took it down to the studs and redesigned the space for this young family. We opened up the main floor to create a large kitchen with two islands and seating for a crowd and a dining nook that looks out on the beautiful front yard. We created two seating areas, one for TV viewing and one for relaxing in front of the bar area. We added a new mudroom with lots of closed storage cabinets, a pantry with a sliding barn door and a powder room for guests. We raised the ceilings by a foot and added beams for definition of the spaces. We gave the whole home a unified feel using lots of white and grey throughout with pops of orange to keep it fun.
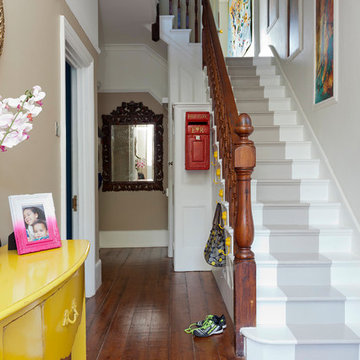
Fiona Walker-Arnott
Immagine di un ingresso o corridoio boho chic di medie dimensioni con pareti beige, pavimento in laminato e pavimento marrone
Immagine di un ingresso o corridoio boho chic di medie dimensioni con pareti beige, pavimento in laminato e pavimento marrone
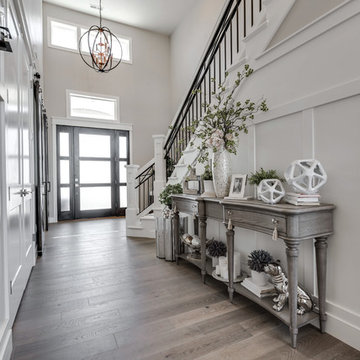
Esempio di un grande corridoio tradizionale con pareti bianche, pavimento in laminato, una porta singola, una porta in vetro e pavimento grigio

Idee per un ingresso o corridoio contemporaneo di medie dimensioni con pareti bianche, pavimento in laminato, pavimento beige, soffitto ribassato e carta da parati

Immagine di un piccolo ingresso o corridoio etnico con pareti multicolore, pavimento in laminato, pavimento marrone e pannellatura
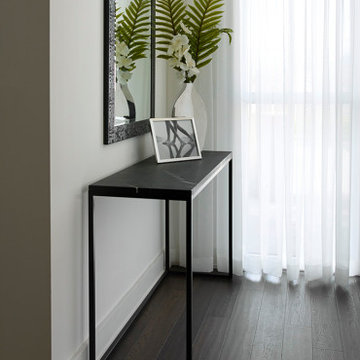
Modern and simple
Foto di un piccolo ingresso minimalista con pareti bianche, pavimento in laminato, una porta singola, una porta bianca e pavimento marrone
Foto di un piccolo ingresso minimalista con pareti bianche, pavimento in laminato, una porta singola, una porta bianca e pavimento marrone

Стена полностью выполнена из керамогранита, в нее интегрированы скрытые полотна с такой же отделкой (ведут в санузел и постирочную). Чтобы рисунок не прерывался и продолжался на полотнах, пришлось проявить весь свой профессионализм в расчетах и замерах. Двери керамогранит установлены до потолка (размер 800*2650) и открываются вовнутрь для экономии пространства. Сам керамогранит резался на детали непосредственно на объекте, поэтому габаритные листы материала пришлось заносить через окно.
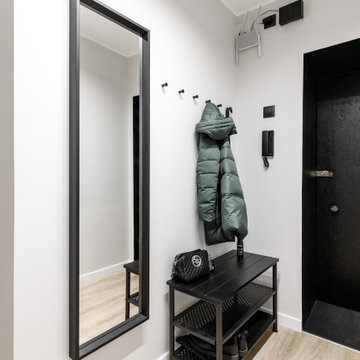
Foto di una piccola porta d'ingresso design con pareti grigie, pavimento in laminato, una porta singola, una porta nera e pavimento marrone

Foto di un grande ingresso con anticamera chic con pareti beige, pavimento in laminato, una porta singola, una porta bianca e pavimento grigio
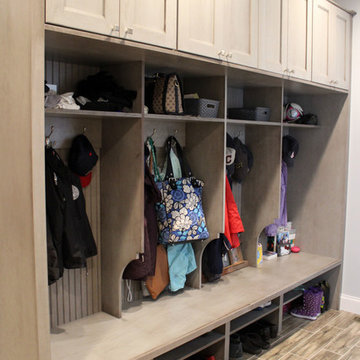
In this laundry room we reconfigured the area by removing walls, making the bathroom smaller and installing a mud room with cubbie storage and a dog shower area. The cabinets installed are Medallion Gold series Stockton flat panel, cherry wood in Peppercorn. 3” Manor pulls and 1” square knobs in Satin Nickel. On the countertop Silestone Quartz in Alpine White. The tile in the dog shower is Daltile Season Woods Collection in Autumn Woods Color. The floor is VTC Island Stone.

This home is full of clean lines, soft whites and grey, & lots of built-in pieces. Large entry area with message center, dual closets, custom bench with hooks and cubbies to keep organized. Living room fireplace with shiplap, custom mantel and cabinets, and white brick.
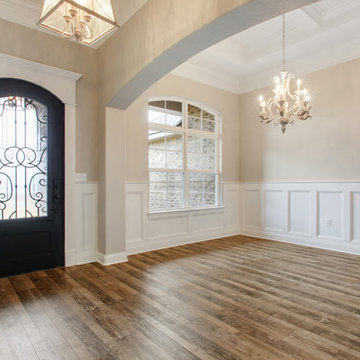
The entry foyer showcases all the detailed trim work, wainscoting and arches to really enhance the elegance and offer that WOW factor in this gorgeous home!
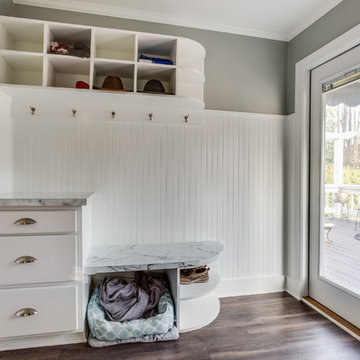
205 Photography
Idee per un piccolo ingresso con anticamera tradizionale con pareti grigie e pavimento in laminato
Idee per un piccolo ingresso con anticamera tradizionale con pareti grigie e pavimento in laminato

Flooring is Evoke laminate, color: Adrian
Foto di una porta d'ingresso stile marino di medie dimensioni con pareti bianche, pavimento in laminato, una porta singola, una porta blu e pavimento marrone
Foto di una porta d'ingresso stile marino di medie dimensioni con pareti bianche, pavimento in laminato, una porta singola, una porta blu e pavimento marrone
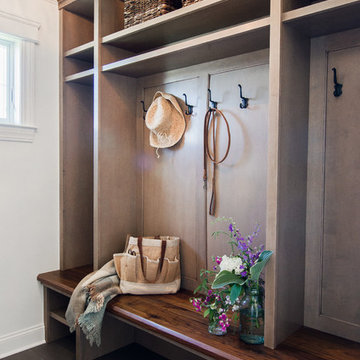
Immagine di un ingresso o corridoio tradizionale di medie dimensioni con pareti bianche, pavimento in laminato e pavimento nero

My Clients had recently moved into the home and requested 'WOW FACTOR'. We layered a bold blue with crisp white paint and added accents of orange, brass and yellow. The 3/4 paneling adds height to the spaces and perfectly guides the eye around the room. New herringbone carpet was chosen - short woven pile for durability due to pets - with a grey suede border finishing the runner on the stairs.
Photography by: Leigh Dawney Photography
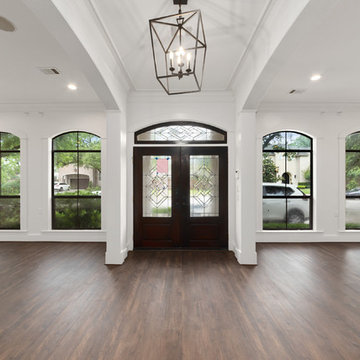
Foto di una grande porta d'ingresso chic con pareti bianche, pavimento in laminato, una porta a due ante, una porta in legno scuro e pavimento marrone
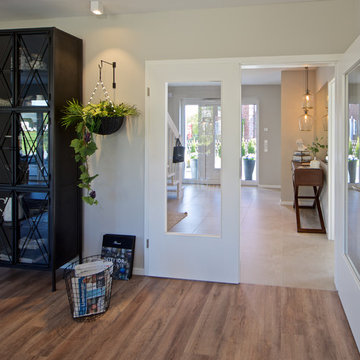
Kommen alle Familienmitglieder zusammen nach Haus, kommen Sie sich in der großen Diele nicht in die Quere. Die doppelflügelige Tür mit Fensterausschnitten lässt einen weiten Blick aus dem Wohnzimmer zu.
3.390 Foto di ingressi e corridoi con pavimento in laminato
1