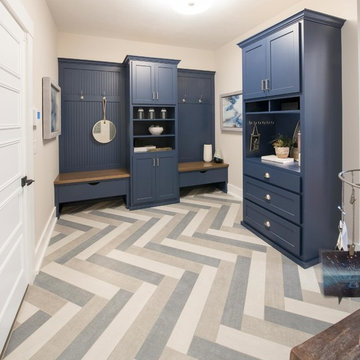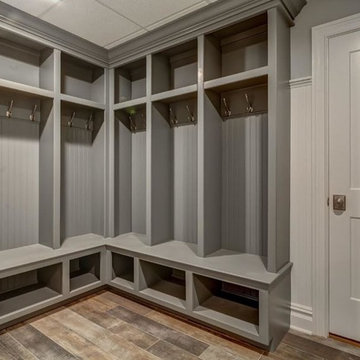6.578 Foto di ingressi con anticamera classici
Filtra anche per:
Budget
Ordina per:Popolari oggi
1 - 20 di 6.578 foto
1 di 3

The unique design challenge in this early 20th century Georgian Colonial was the complete disconnect of the kitchen to the rest of the home. In order to enter the kitchen, you were required to walk through a formal space. The homeowners wanted to connect the kitchen and garage through an informal area, which resulted in building an addition off the rear of the garage. This new space integrated a laundry room, mudroom and informal entry into the re-designed kitchen. Additionally, 25” was taken out of the oversized formal dining room and added to the kitchen. This gave the extra room necessary to make significant changes to the layout and traffic pattern in the kitchen.
Beth Singer Photography

We designed this built in bench with shoe storage drawers, a shelf above and high and low hooks for adults and kids.
Photos: David Hiser
Immagine di un piccolo ingresso con anticamera classico con pareti multicolore, una porta singola e una porta in vetro
Immagine di un piccolo ingresso con anticamera classico con pareti multicolore, una porta singola e una porta in vetro

Angle Eye Photography
Esempio di un grande ingresso con anticamera chic con pavimento in mattoni, pareti grigie, una porta singola e una porta bianca
Esempio di un grande ingresso con anticamera chic con pavimento in mattoni, pareti grigie, una porta singola e una porta bianca

Idee per un grande ingresso con anticamera classico con una porta singola, una porta bianca e pavimento grigio

TEAM:
Architect: LDa Architecture & Interiors
Builder (Kitchen/ Mudroom Addition): Shanks Engineering & Construction
Builder (Master Suite Addition): Hampden Design
Photographer: Greg Premru

Picture Perfect Home
Esempio di un ingresso con anticamera tradizionale di medie dimensioni con pareti grigie, pavimento in legno massello medio e pavimento nero
Esempio di un ingresso con anticamera tradizionale di medie dimensioni con pareti grigie, pavimento in legno massello medio e pavimento nero

Emma Lewis
Idee per un grande ingresso con anticamera classico con pareti verdi, pavimento in mattoni e pavimento arancione
Idee per un grande ingresso con anticamera classico con pareti verdi, pavimento in mattoni e pavimento arancione

Idee per un ingresso con anticamera chic di medie dimensioni con pareti beige, pavimento in laminato e pavimento marrone

As seen in this photo, the front to back view offers homeowners and guests alike a direct view and access to the deck off the back of the house. In addition to holding access to the garage, this space holds two closets. One, the homeowners are using as a coat closest and the other, a pantry closet. You also see a custom built in unit with a bench and storage. There is also access to a powder room, a bathroom that was relocated from middle of the 1st floor layout. Relocating the bathroom allowed us to open up the floor plan, offering a view directly into and out of the playroom and dining room.

A custom dog grooming station and mudroom. Photography by Aaron Usher III.
Ispirazione per un grande ingresso con anticamera chic con pareti grigie, pavimento in ardesia, pavimento grigio e soffitto a volta
Ispirazione per un grande ingresso con anticamera chic con pareti grigie, pavimento in ardesia, pavimento grigio e soffitto a volta

Photography: Alyssa Lee Photography
Idee per un ingresso con anticamera chic di medie dimensioni con pareti beige e pavimento in gres porcellanato
Idee per un ingresso con anticamera chic di medie dimensioni con pareti beige e pavimento in gres porcellanato

Idee per un ingresso con anticamera chic con pareti nere e pavimento nero

Esempio di un ingresso con anticamera chic di medie dimensioni con pareti bianche, pavimento in legno massello medio e pavimento marrone

Interior Design: Tucker Thomas Interior Design
Builder: Structural Image
Photography: Spacecrafting
Custom Cabinetry: Engstrom
Wood Products
Ispirazione per un ingresso con anticamera chic di medie dimensioni con pavimento multicolore
Ispirazione per un ingresso con anticamera chic di medie dimensioni con pavimento multicolore

Regan Wood Photography
Immagine di un ingresso con anticamera tradizionale con pareti beige, una porta singola, una porta bianca e pavimento bianco
Immagine di un ingresso con anticamera tradizionale con pareti beige, una porta singola, una porta bianca e pavimento bianco

This 2 story home with a first floor Master Bedroom features a tumbled stone exterior with iron ore windows and modern tudor style accents. The Great Room features a wall of built-ins with antique glass cabinet doors that flank the fireplace and a coffered beamed ceiling. The adjacent Kitchen features a large walnut topped island which sets the tone for the gourmet kitchen. Opening off of the Kitchen, the large Screened Porch entertains year round with a radiant heated floor, stone fireplace and stained cedar ceiling. Photo credit: Picture Perfect Homes

Ispirazione per un ingresso con anticamera classico con pareti bianche e pavimento multicolore

This remodel went from a tiny story-and-a-half Cape Cod, to a charming full two-story home. The mudroom features a bench with cubbies underneath, and a shelf with hooks for additional storage. The full glass back door provides natural light while opening to the backyard for quick access to the detached garage. The wall color in this room is Benjamin Moore HC-170 Stonington Gray. The cabinets are also Ben Moore, in Simply White OC-117.
Space Plans, Building Design, Interior & Exterior Finishes by Anchor Builders. Photography by Alyssa Lee Photography.
6.578 Foto di ingressi con anticamera classici
1

