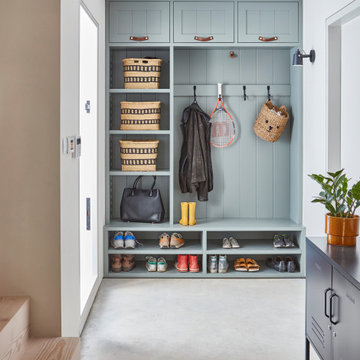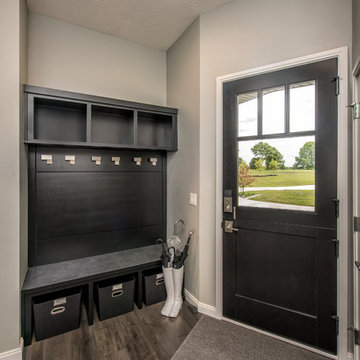2.031 Foto di ingressi con anticamera contemporanei
Filtra anche per:
Budget
Ordina per:Popolari oggi
1 - 20 di 2.031 foto
1 di 3

A custom walnut slat wall feature elevates this mudroom wall while providing easily accessible hooks.
Ispirazione per un piccolo ingresso con anticamera contemporaneo con pareti bianche, parquet chiaro, pavimento marrone e pareti in legno
Ispirazione per un piccolo ingresso con anticamera contemporaneo con pareti bianche, parquet chiaro, pavimento marrone e pareti in legno
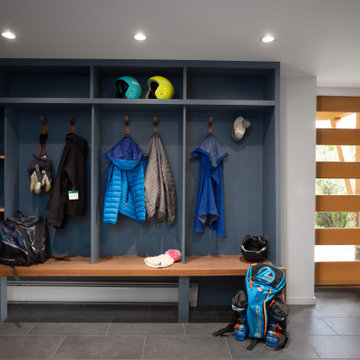
Idee per un grande ingresso con anticamera minimal con pareti bianche, una porta singola, una porta in legno chiaro e pavimento grigio
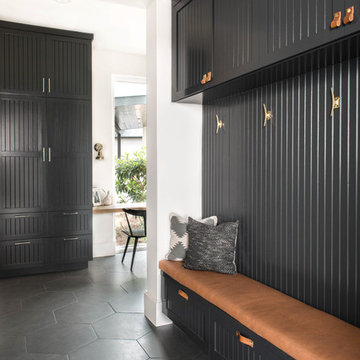
Idee per un ingresso con anticamera minimal con pareti grigie e pavimento grigio
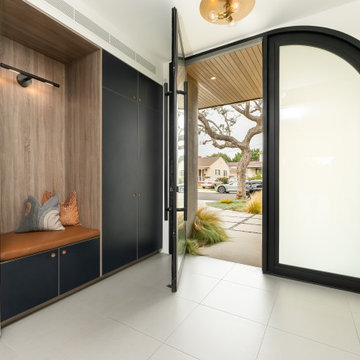
Front door/ Entryway nook.
JL Interiors is a LA-based creative/diverse firm that specializes in residential interiors. JL Interiors empowers homeowners to design their dream home that they can be proud of! The design isn’t just about making things beautiful; it’s also about making things work beautifully. Contact us for a free consultation Hello@JLinteriors.design _ 310.390.6849_ www.JLinteriors.design

Esempio di un ingresso con anticamera minimal con pareti bianche, una porta singola, una porta in vetro e soffitto a volta

Ispirazione per un piccolo ingresso con anticamera design con pareti bianche, parquet chiaro e pavimento beige

As a conceptual urban infill project, the Wexley is designed for a narrow lot in the center of a city block. The 26’x48’ floor plan is divided into thirds from front to back and from left to right. In plan, the left third is reserved for circulation spaces and is reflected in elevation by a monolithic block wall in three shades of gray. Punching through this block wall, in three distinct parts, are the main levels windows for the stair tower, bathroom, and patio. The right two-thirds of the main level are reserved for the living room, kitchen, and dining room. At 16’ long, front to back, these three rooms align perfectly with the three-part block wall façade. It’s this interplay between plan and elevation that creates cohesion between each façade, no matter where it’s viewed. Given that this project would have neighbors on either side, great care was taken in crafting desirable vistas for the living, dining, and master bedroom. Upstairs, with a view to the street, the master bedroom has a pair of closets and a skillfully planned bathroom complete with soaker tub and separate tiled shower. Main level cabinetry and built-ins serve as dividing elements between rooms and framing elements for views outside.
Architect: Visbeen Architects
Builder: J. Peterson Homes
Photographer: Ashley Avila Photography
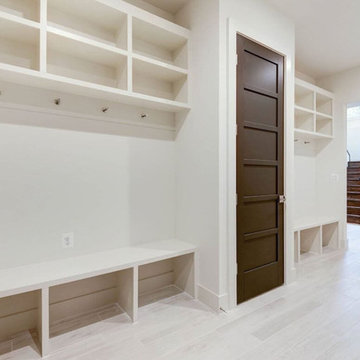
Ispirazione per un grande ingresso con anticamera minimal con pareti bianche, pavimento con piastrelle in ceramica, una porta singola, una porta nera e pavimento bianco
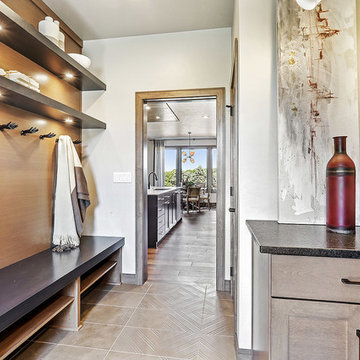
Idee per un ingresso con anticamera contemporaneo di medie dimensioni con pareti grigie, pavimento con piastrelle in ceramica e pavimento marrone

Katie Nixon Photography, Caitlin Wilson Design
Immagine di un ingresso con anticamera minimal con pareti blu e pavimento nero
Immagine di un ingresso con anticamera minimal con pareti blu e pavimento nero
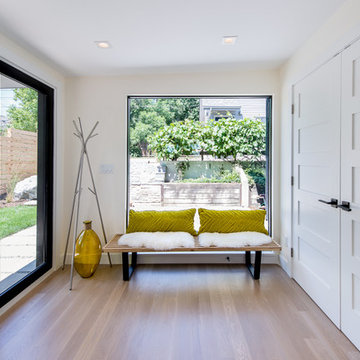
This project is a total rework and update of an existing outdated home with a total rework of the floor plan, an addition of a master suite, and an ADU (attached dwelling unit) with a separate entry added to the walk out basement.
Daniel O'Connor Photography
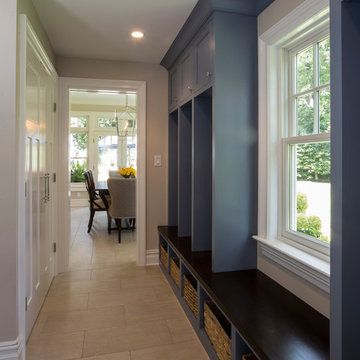
Photos: Richard Law Digital
Esempio di un grande ingresso con anticamera contemporaneo con pareti beige, pavimento con piastrelle in ceramica, una porta bianca e pavimento bianco
Esempio di un grande ingresso con anticamera contemporaneo con pareti beige, pavimento con piastrelle in ceramica, una porta bianca e pavimento bianco
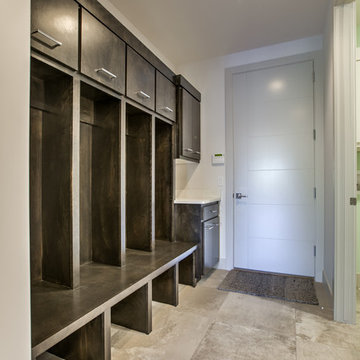
Amoura Productions
Ispirazione per un ingresso con anticamera minimal con pareti bianche, pavimento in gres porcellanato e una porta singola
Ispirazione per un ingresso con anticamera minimal con pareti bianche, pavimento in gres porcellanato e una porta singola
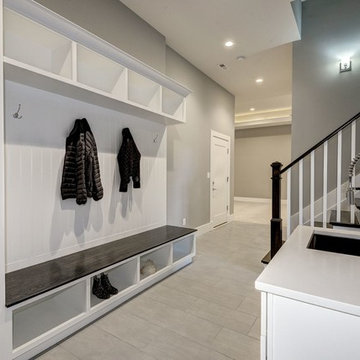
home visit
Idee per un ampio ingresso con anticamera design con pareti grigie, pavimento in gres porcellanato e pavimento grigio
Idee per un ampio ingresso con anticamera design con pareti grigie, pavimento in gres porcellanato e pavimento grigio
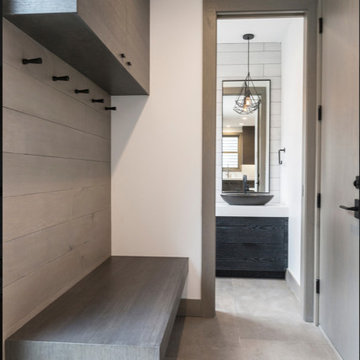
Foto di un piccolo ingresso con anticamera contemporaneo con pareti bianche, pavimento in gres porcellanato e pavimento grigio
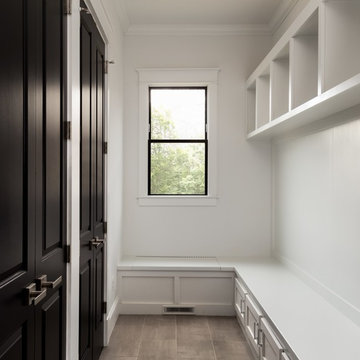
Idee per un ingresso con anticamera minimal di medie dimensioni con pareti bianche e pavimento in gres porcellanato
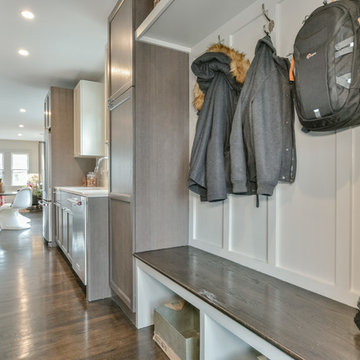
Esempio di un grande ingresso con anticamera contemporaneo con pareti bianche, parquet scuro e una porta singola

This three-story vacation home for a family of ski enthusiasts features 5 bedrooms and a six-bed bunk room, 5 1/2 bathrooms, kitchen, dining room, great room, 2 wet bars, great room, exercise room, basement game room, office, mud room, ski work room, decks, stone patio with sunken hot tub, garage, and elevator.
The home sits into an extremely steep, half-acre lot that shares a property line with a ski resort and allows for ski-in, ski-out access to the mountain’s 61 trails. This unique location and challenging terrain informed the home’s siting, footprint, program, design, interior design, finishes, and custom made furniture.
Credit: Samyn-D'Elia Architects
Project designed by Franconia interior designer Randy Trainor. She also serves the New Hampshire Ski Country, Lake Regions and Coast, including Lincoln, North Conway, and Bartlett.
For more about Randy Trainor, click here: https://crtinteriors.com/
To learn more about this project, click here: https://crtinteriors.com/ski-country-chic/
2.031 Foto di ingressi con anticamera contemporanei
1
