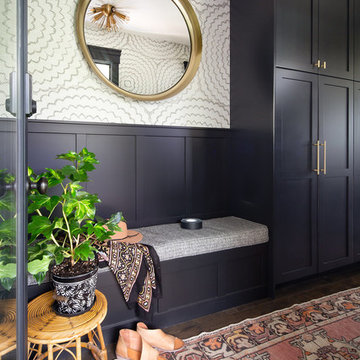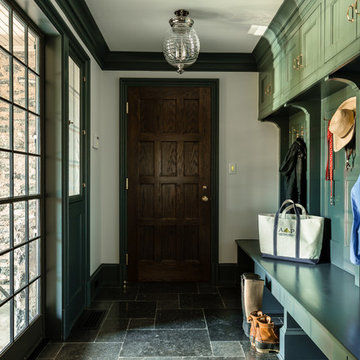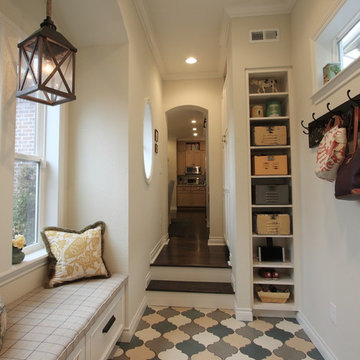224 Foto di ingressi con anticamera eclettici
Filtra anche per:
Budget
Ordina per:Popolari oggi
1 - 20 di 224 foto
1 di 3

Side door and mudroom plus powder room with wood clad wall.
Idee per un ingresso con anticamera boho chic con pareti grigie, pavimento in ardesia, una porta singola, una porta nera e pavimento grigio
Idee per un ingresso con anticamera boho chic con pareti grigie, pavimento in ardesia, una porta singola, una porta nera e pavimento grigio
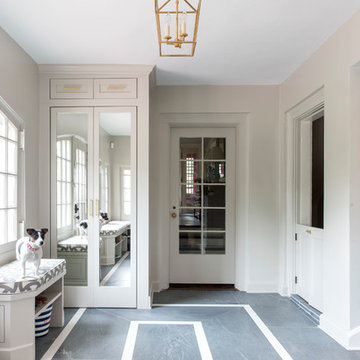
Rick Lozier
Immagine di un grande ingresso con anticamera bohémian con una porta singola
Immagine di un grande ingresso con anticamera bohémian con una porta singola
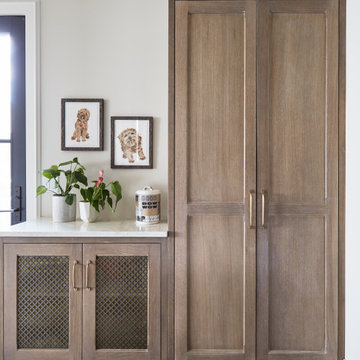
KitchenLab Interiors’ first, entirely new construction project in collaboration with GTH architects who designed the residence. KLI was responsible for all interior finishes, fixtures, furnishings, and design including the stairs, casework, interior doors, moldings and millwork. KLI also worked with the client on selecting the roof, exterior stucco and paint colors, stone, windows, and doors. The homeowners had purchased the existing home on a lakefront lot of the Valley Lo community in Glenview, thinking that it would be a gut renovation, but when they discovered a host of issues including mold, they decided to tear it down and start from scratch. The minute you look out the living room windows, you feel as though you're on a lakeside vacation in Wisconsin or Michigan. We wanted to help the homeowners achieve this feeling throughout the house - merging the causal vibe of a vacation home with the elegance desired for a primary residence. This project is unique and personal in many ways - Rebekah and the homeowner, Lorie, had grown up together in a small suburb of Columbus, Ohio. Lorie had been Rebekah's babysitter and was like an older sister growing up. They were both heavily influenced by the style of the late 70's and early 80's boho/hippy meets disco and 80's glam, and both credit their moms for an early interest in anything related to art, design, and style. One of the biggest challenges of doing a new construction project is that it takes so much longer to plan and execute and by the time tile and lighting is installed, you might be bored by the selections of feel like you've seen them everywhere already. “I really tried to pull myself, our team and the client away from the echo-chamber of Pinterest and Instagram. We fell in love with counter stools 3 years ago that I couldn't bring myself to pull the trigger on, thank god, because then they started showing up literally everywhere", Rebekah recalls. Lots of one of a kind vintage rugs and furnishings make the home feel less brand-spanking new. The best projects come from a team slightly outside their comfort zone. One of the funniest things Lorie says to Rebekah, "I gave you everything you wanted", which is pretty hilarious coming from a client to a designer.
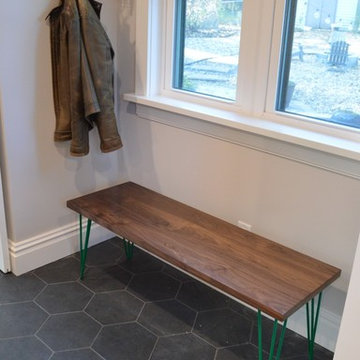
We created the custom bench using a walnut seat and hairpin legs that the client purchased on Etsy.
Esempio di un ingresso con anticamera bohémian con pareti grigie, pavimento in gres porcellanato e pavimento grigio
Esempio di un ingresso con anticamera bohémian con pareti grigie, pavimento in gres porcellanato e pavimento grigio
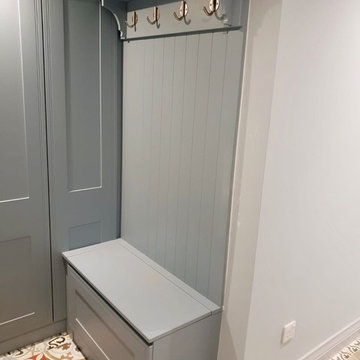
Bespoke cabinetry in boot room
Esempio di un piccolo ingresso con anticamera bohémian con pareti blu, pavimento con piastrelle in ceramica e pavimento multicolore
Esempio di un piccolo ingresso con anticamera bohémian con pareti blu, pavimento con piastrelle in ceramica e pavimento multicolore
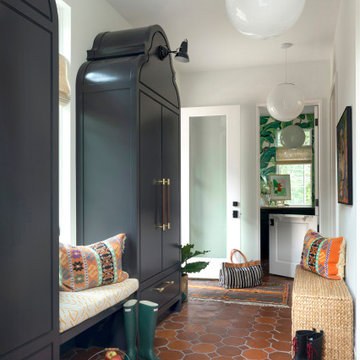
Interior Design: Lucy Interior Design | Builder: Detail Homes | Landscape Architecture: TOPO | Photography: Spacecrafting
Immagine di un piccolo ingresso con anticamera boho chic con pareti bianche, pavimento in terracotta, una porta singola e una porta bianca
Immagine di un piccolo ingresso con anticamera boho chic con pareti bianche, pavimento in terracotta, una porta singola e una porta bianca
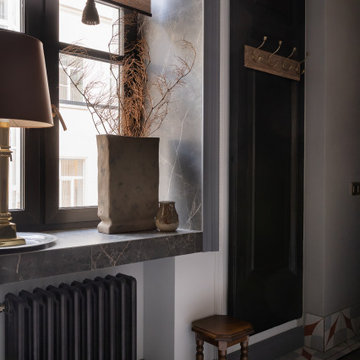
Foto di un piccolo ingresso con anticamera bohémian con pareti grigie, pavimento con piastrelle in ceramica, una porta singola e pavimento multicolore
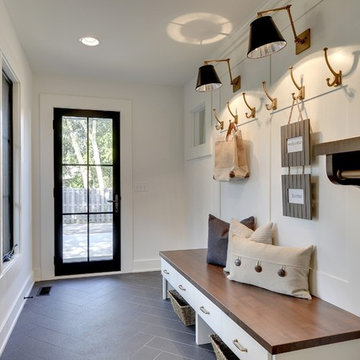
SpaceCrafting Photography
Foto di un piccolo ingresso con anticamera eclettico con pareti bianche, pavimento in gres porcellanato, una porta singola e una porta in vetro
Foto di un piccolo ingresso con anticamera eclettico con pareti bianche, pavimento in gres porcellanato, una porta singola e una porta in vetro
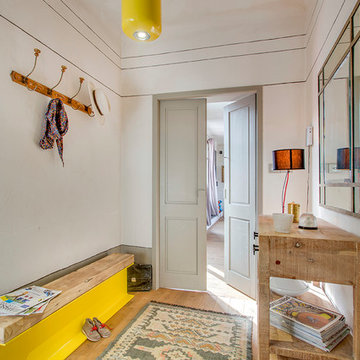
Studio QOOQ
Foto di un ingresso con anticamera bohémian di medie dimensioni con pareti beige e parquet chiaro
Foto di un ingresso con anticamera bohémian di medie dimensioni con pareti beige e parquet chiaro
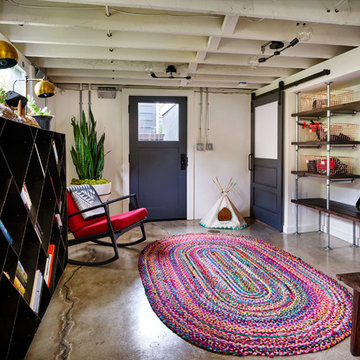
Photography by Blackstone Studios
Design by Chelly Wentworth
Decorated by Lord Design
Restoration by Arciform
This is one of the main entrances for this active household so it had to be cool and functional.
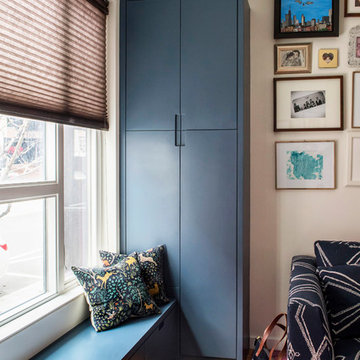
Andrea Cipriani Mecchi: photo
Immagine di un piccolo ingresso con anticamera bohémian
Immagine di un piccolo ingresso con anticamera bohémian
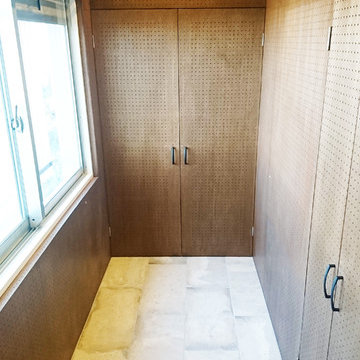
有孔ボード壁によって自分流の収納スペースにできる土間。
シューズクロークと収納棚もあります。
Esempio di un ingresso con anticamera eclettico con pareti marroni e armadio
Esempio di un ingresso con anticamera eclettico con pareti marroni e armadio
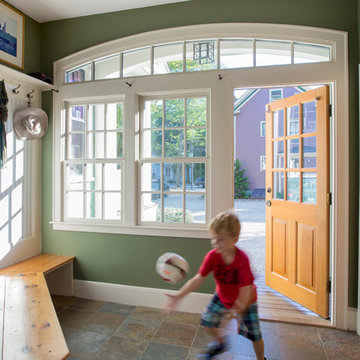
“A home should reflect the people who live in it,” says Mat Cummings of Cummings Architects. In this case, the home in question is the one where he and his family live, and it reflects their warm and creative personalities perfectly.
From unique windows and circular rooms with hand-painted ceiling murals to distinctive indoor balcony spaces and a stunning outdoor entertaining space that manages to feel simultaneously grand and intimate, this is a home full of special details and delightful surprises. The design marries casual sophistication with smart functionality resulting in a home that is perfectly suited to everyday living and entertaining.
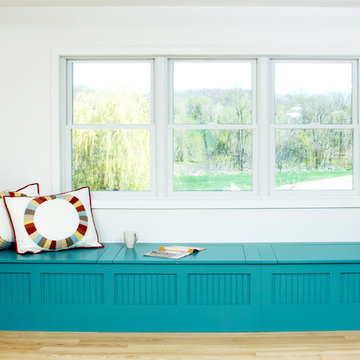
Diana Wiesner of Lampert Lumber in Chetek, WI worked with her client and Dura Supreme to create this custom teal blue paint color for their new kitchen. They wanted a contemporary cottage styled kitchen with blue cabinets to contrast their love of blue, red, and yellow. The homeowners can now come home to a stunning teal (aqua) blue kitchen that grabs center stage in this contemporary home with cottage details.
Bria Cabinetry by Dura Supreme with an affordable Personal Paint Match finish to "Calypso" SW 6950 in the Craftsman Beaded Panel door style.
This kitchen was featured in HGTV Magazine summer of 2014 in the Kitchen Chronicles. Here's a quote from the designer's interview that was featured in the issue. "Every time you enter this kitchen, it's like walking into a Caribbean vacation. It's upbeat and tropical, and it can be paired with equally vivid reds and greens. I was worried the homeowners might get blue fatigue, and it's definitely a gutsy choice for a rural Wisconsin home. But winters on their farm are brutal, and this color is a reminder that summer comes again." - Diana Wiesner, Lampert Lumber, Chetek, WI
Request a FREE Dura Supreme Brochure:
http://www.durasupreme.com/request-brochure
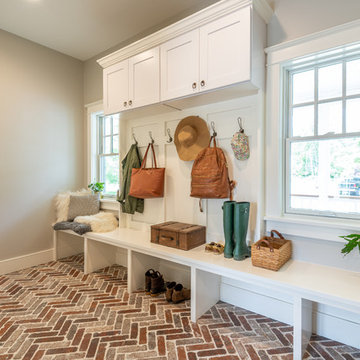
functional and lovely mudroom
Immagine di un ingresso con anticamera eclettico di medie dimensioni con pareti grigie e pavimento in mattoni
Immagine di un ingresso con anticamera eclettico di medie dimensioni con pareti grigie e pavimento in mattoni
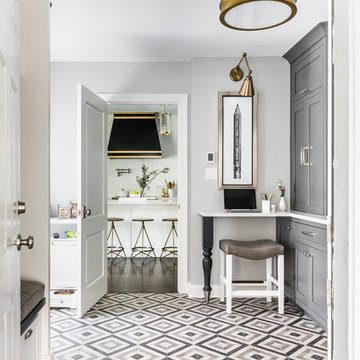
Joe Kwon Photography
Foto di un ingresso con anticamera boho chic di medie dimensioni con pareti grigie, pavimento in gres porcellanato e pavimento multicolore
Foto di un ingresso con anticamera boho chic di medie dimensioni con pareti grigie, pavimento in gres porcellanato e pavimento multicolore
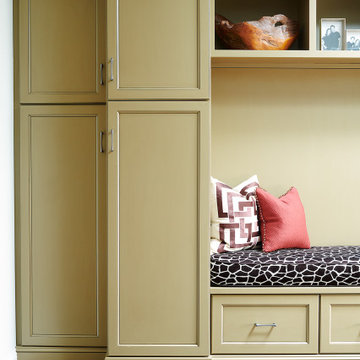
Customized mudroom storage in a greenish tan color incorporates a giraffe-patterned cushion and lots of space to tuck away coats, shoes, and home office equipment.
224 Foto di ingressi con anticamera eclettici
1
