Ingresso e Corridoio
Filtra anche per:
Budget
Ordina per:Popolari oggi
1 - 20 di 821 foto
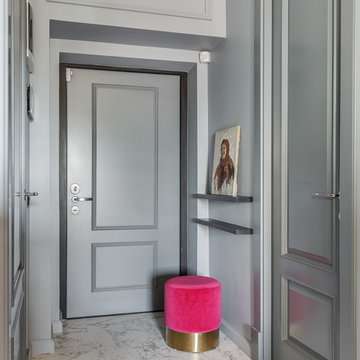
Юлия Борисова
Ispirazione per un corridoio classico con pareti grigie, una porta singola, una porta grigia e pavimento bianco
Ispirazione per un corridoio classico con pareti grigie, una porta singola, una porta grigia e pavimento bianco
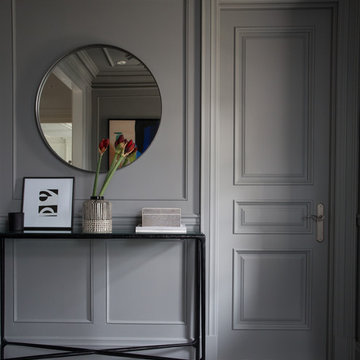
Idee per un ingresso o corridoio chic con pareti grigie, pavimento in marmo, una porta singola, una porta grigia e pavimento multicolore
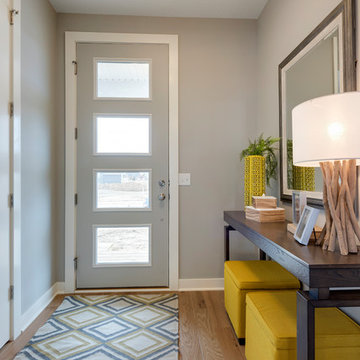
This home is built by Robert Thomas Homes located in Minnesota. Our showcase models are professionally staged. FOR STAGING PRODUCT QUESTIONS please contact Ambiance at Home for information on furniture - 952.440.6757. Photography by Steve Silverman
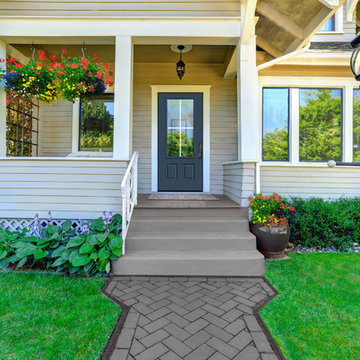
Gentleman's Gray (Benjamin Moore 2062-20) – When the sun sets on dark indigo blue it fades to a deep, mysterious gray. Introspection, intelligence and wisdom are equally entwined in this strong, complex neutral.
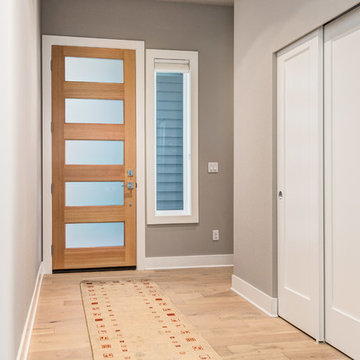
Immagine di una piccola porta d'ingresso classica con pareti beige, parquet chiaro, una porta singola, una porta grigia e pavimento marrone

Rising amidst the grand homes of North Howe Street, this stately house has more than 6,600 SF. In total, the home has seven bedrooms, six full bathrooms and three powder rooms. Designed with an extra-wide floor plan (21'-2"), achieved through side-yard relief, and an attached garage achieved through rear-yard relief, it is a truly unique home in a truly stunning environment.
The centerpiece of the home is its dramatic, 11-foot-diameter circular stair that ascends four floors from the lower level to the roof decks where panoramic windows (and views) infuse the staircase and lower levels with natural light. Public areas include classically-proportioned living and dining rooms, designed in an open-plan concept with architectural distinction enabling them to function individually. A gourmet, eat-in kitchen opens to the home's great room and rear gardens and is connected via its own staircase to the lower level family room, mud room and attached 2-1/2 car, heated garage.
The second floor is a dedicated master floor, accessed by the main stair or the home's elevator. Features include a groin-vaulted ceiling; attached sun-room; private balcony; lavishly appointed master bath; tremendous closet space, including a 120 SF walk-in closet, and; an en-suite office. Four family bedrooms and three bathrooms are located on the third floor.
This home was sold early in its construction process.
Nathan Kirkman
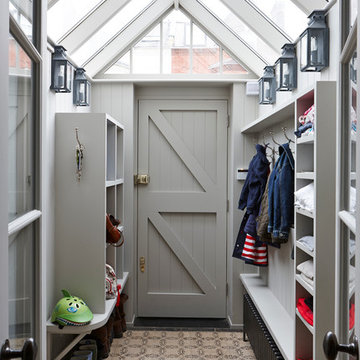
Esempio di un ingresso con anticamera chic con una porta singola e una porta grigia

Прихожая, вид на гардероб и на входную дверь.
Esempio di un corridoio classico di medie dimensioni con pareti grigie, pavimento in gres porcellanato, una porta singola, una porta grigia e pavimento marrone
Esempio di un corridoio classico di medie dimensioni con pareti grigie, pavimento in gres porcellanato, una porta singola, una porta grigia e pavimento marrone

Idee per una porta d'ingresso classica di medie dimensioni con pareti grigie, pavimento in legno massello medio, una porta singola, una porta grigia e pavimento marrone
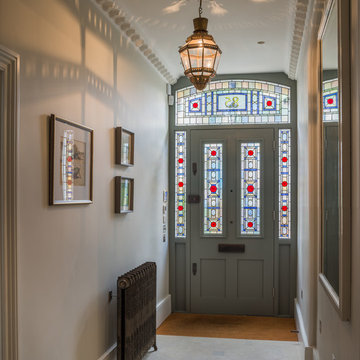
Idee per un corridoio tradizionale di medie dimensioni con pareti grigie, pavimento con piastrelle in ceramica, una porta singola e una porta grigia
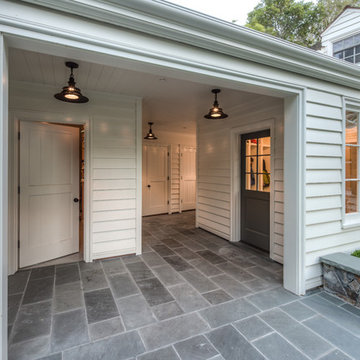
New garage attached via breezeway to existing home.
Photography: Treve Johnson
Ispirazione per un grande ingresso o corridoio tradizionale con una porta singola e una porta grigia
Ispirazione per un grande ingresso o corridoio tradizionale con una porta singola e una porta grigia
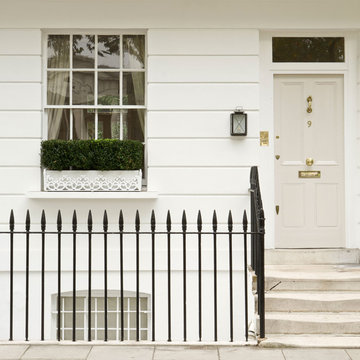
This front door has been painted in Skimming Stone No.241 Exterior Eggshell and the masonry has been painted in Wimborne White No.239 Exterior Masonry.
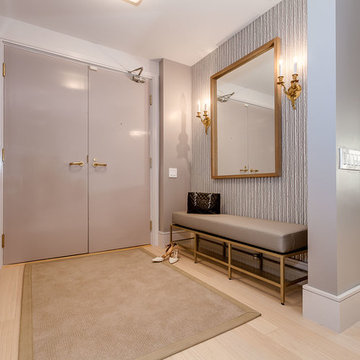
Foto di un ingresso chic di medie dimensioni con una porta a due ante, pareti grigie, parquet chiaro e una porta grigia

Sally Painter
Immagine di un piccolo ingresso con anticamera chic con pareti grigie, pavimento in granito, una porta singola, una porta grigia e pavimento grigio
Immagine di un piccolo ingresso con anticamera chic con pareti grigie, pavimento in granito, una porta singola, una porta grigia e pavimento grigio
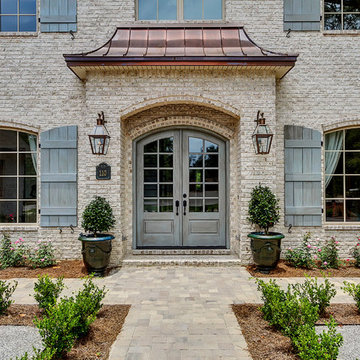
© Will Sullivan, Emerald Coat Real Estate Photography, LLC
Foto di una porta d'ingresso tradizionale con una porta a due ante e una porta grigia
Foto di una porta d'ingresso tradizionale con una porta a due ante e una porta grigia
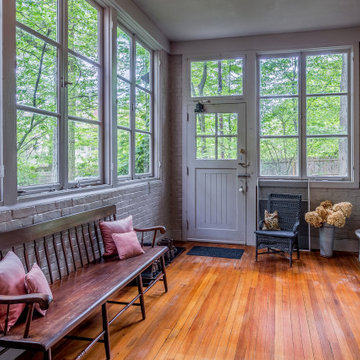
Immagine di un grande ingresso tradizionale con pareti grigie, una porta singola, una porta grigia, pavimento marrone e pareti in mattoni
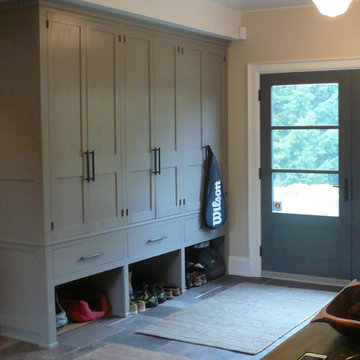
Esempio di un ingresso con anticamera classico di medie dimensioni con pareti beige, pavimento con piastrelle in ceramica, una porta a due ante e una porta grigia
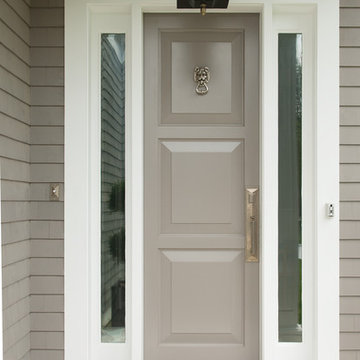
Upstate Door makes hand-crafted custom, semi-custom and standard interior and exterior doors from a full array of wood species and MDF materials.
A custom three-panel exterior door with sidelites from our Distinctive Door Solutions line.
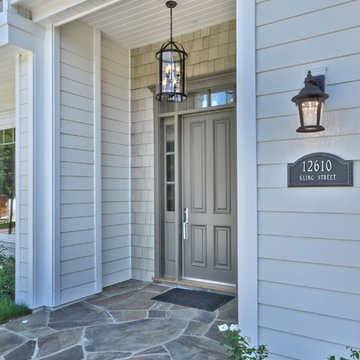
Foto di una porta d'ingresso chic di medie dimensioni con pareti grigie, una porta singola e una porta grigia
1
