3.335 Foto di ingressi e corridoi classici con una porta nera
Filtra anche per:
Budget
Ordina per:Popolari oggi
1 - 20 di 3.335 foto
1 di 3

Entry Stair Hall with gallery wall, view to Living Room with gilded citrus peel wall sculpture. Interior Architecture + Design by Lisa Tharp.
Photography by Michael J. Lee

double door front entrance w/ covered porch
Foto di una porta d'ingresso classica di medie dimensioni con pavimento in cemento, una porta a due ante e una porta nera
Foto di una porta d'ingresso classica di medie dimensioni con pavimento in cemento, una porta a due ante e una porta nera

Ispirazione per un ingresso classico di medie dimensioni con pareti bianche, parquet chiaro, una porta olandese, una porta nera, pavimento marrone e travi a vista

Immagine di una porta d'ingresso tradizionale di medie dimensioni con pareti beige, pavimento in cemento, una porta singola e una porta nera

Entry Foyer, Photo by J.Sinclair
Esempio di un ingresso chic con una porta singola, una porta nera, pareti bianche, parquet scuro e pavimento marrone
Esempio di un ingresso chic con una porta singola, una porta nera, pareti bianche, parquet scuro e pavimento marrone

Linda McDougald, principal and lead designer of Linda McDougald Design l Postcard from Paris Home, re-designed and renovated her home, which now showcases an innovative mix of contemporary and antique furnishings set against a dramatic linen, white, and gray palette.
The English country home features floors of dark-stained oak, white painted hardwood, and Lagos Azul limestone. Antique lighting marks most every room, each of which is filled with exquisite antiques from France. At the heart of the re-design was an extensive kitchen renovation, now featuring a La Cornue Chateau range, Sub-Zero and Miele appliances, custom cabinetry, and Waterworks tile.
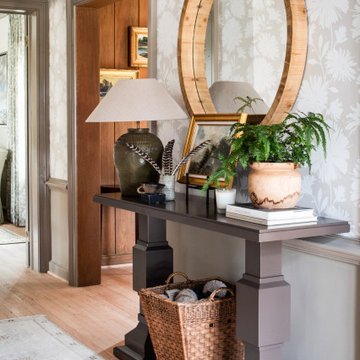
Esempio di un ingresso tradizionale di medie dimensioni con pareti beige, parquet chiaro, una porta olandese, una porta nera, pavimento beige e carta da parati

Immagine di un ingresso tradizionale di medie dimensioni con pareti bianche, pavimento in legno massello medio, una porta a due ante, una porta nera e pavimento marrone

Foto di un grande ingresso con anticamera chic con pareti grigie, parquet scuro, una porta singola e una porta nera

Gray lockers with navy baskets are the perfect solution to all storage issues
Foto di un piccolo ingresso con anticamera chic con pareti grigie, pavimento in gres porcellanato, una porta singola, una porta nera e pavimento grigio
Foto di un piccolo ingresso con anticamera chic con pareti grigie, pavimento in gres porcellanato, una porta singola, una porta nera e pavimento grigio
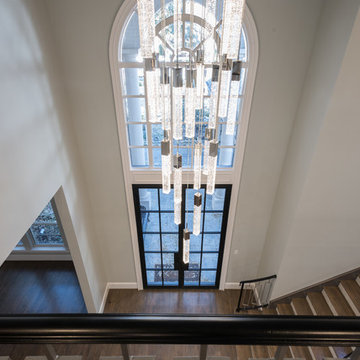
Michael Hunter Photography
Immagine di un grande corridoio tradizionale con pareti grigie, pavimento in legno massello medio, una porta a due ante, una porta nera e pavimento marrone
Immagine di un grande corridoio tradizionale con pareti grigie, pavimento in legno massello medio, una porta a due ante, una porta nera e pavimento marrone
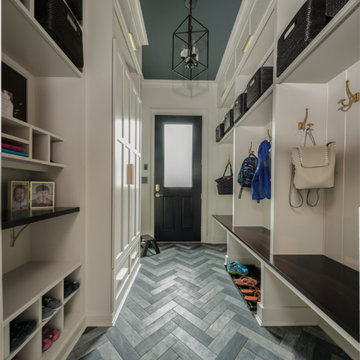
This beautiful home located near a central Connecticut wine vineyard was purchased by a growing family as their dream home. They decided to make their informal entry into their home a priority. We truly are believers in combining function with elegance. This mudroom opens up to their kitchen so why not create some amazing storage that looks great too! This space speaks to their transitional style with a touch of tradition. From mixing the metal finishes to the herringbone floor pattern we were able to create a timeless, functional first impression to a beautiful home. Every family can benefit from having a space called “Home Central” from pre-school on…come in and take your shoes off.
Custom designed by Hartley and Hill Design. All materials and furnishings in this space are available through Hartley and Hill Design. www.hartleyandhilldesign.com 888-639-0639
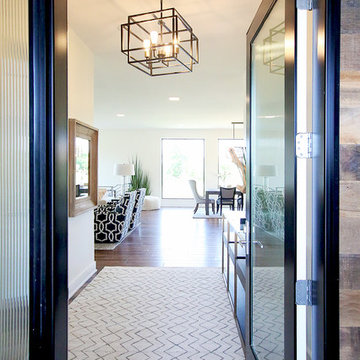
Welcome. Come on in and enjoy our take on modern traditional living designed for today's family.
Photo: Maggie Goldhammer
Ispirazione per un grande ingresso chic con pareti bianche, pavimento in legno massello medio, una porta singola, una porta nera e pavimento marrone
Ispirazione per un grande ingresso chic con pareti bianche, pavimento in legno massello medio, una porta singola, una porta nera e pavimento marrone
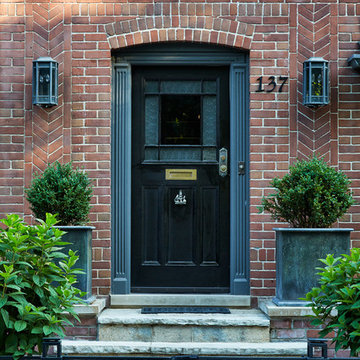
Donna Griffith http://www.donnagriffith.com/
Idee per una piccola porta d'ingresso chic con pareti rosse, una porta singola, una porta nera e pavimento grigio
Idee per una piccola porta d'ingresso chic con pareti rosse, una porta singola, una porta nera e pavimento grigio
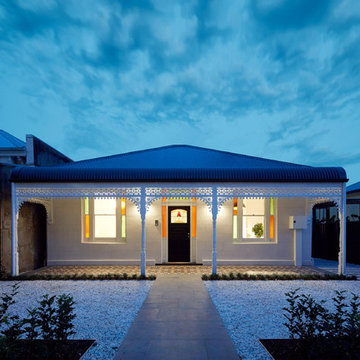
Front Elevation after the Reno
Alterations & Additions for 'Waltham Jewel' by Melbourne Design Studios (MDS).
Photography by Peter Clarke Photography
Idee per un grande ingresso o corridoio classico con pareti bianche, pavimento in legno massello medio, una porta singola e una porta nera
Idee per un grande ingresso o corridoio classico con pareti bianche, pavimento in legno massello medio, una porta singola e una porta nera
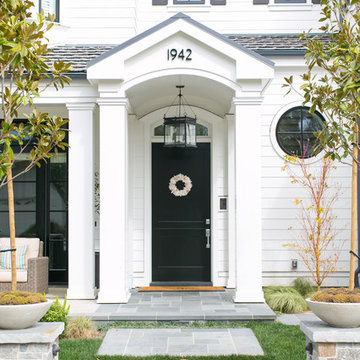
Ryan Garvin Photography
Immagine di un ingresso o corridoio chic con una porta singola e una porta nera
Immagine di un ingresso o corridoio chic con una porta singola e una porta nera

Coronado, CA
The Alameda Residence is situated on a relatively large, yet unusually shaped lot for the beachside community of Coronado, California. The orientation of the “L” shaped main home and linear shaped guest house and covered patio create a large, open courtyard central to the plan. The majority of the spaces in the home are designed to engage the courtyard, lending a sense of openness and light to the home. The aesthetics take inspiration from the simple, clean lines of a traditional “A-frame” barn, intermixed with sleek, minimal detailing that gives the home a contemporary flair. The interior and exterior materials and colors reflect the bright, vibrant hues and textures of the seaside locale.
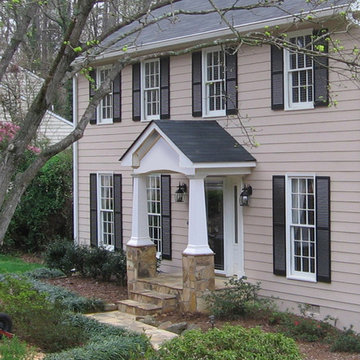
Two column arched portico with stone bases and shingled roof located in Cumming, GA. ©2012 Georgia Front Porch.
Foto di una porta d'ingresso tradizionale di medie dimensioni con una porta singola e una porta nera
Foto di una porta d'ingresso tradizionale di medie dimensioni con una porta singola e una porta nera
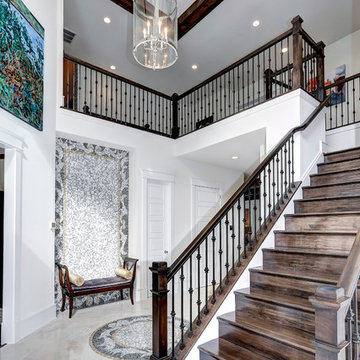
Esempio di un grande ingresso tradizionale con pareti bianche, pavimento in marmo, una porta a due ante e una porta nera
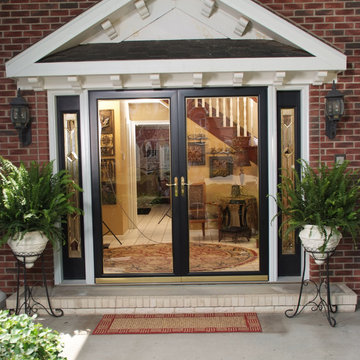
Welcome in natural light and guests, with these beautiful full glass double doors.
This traditional entrance brings the outside in with a double fullview storm door from LARSON.
#WelcomeHome #MyLarsonDoor
3.335 Foto di ingressi e corridoi classici con una porta nera
1