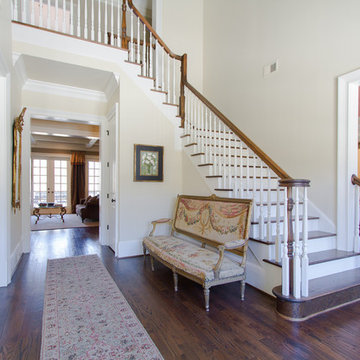17.935 Foto di ingressi classici
Filtra anche per:
Budget
Ordina per:Popolari oggi
1 - 20 di 17.935 foto
1 di 3

Navajo white by BM trim color
Bleeker beige call color by BM
dark walnut floor stain
Idee per un ingresso classico con una porta in legno scuro, pareti beige, parquet scuro, una porta singola e pavimento marrone
Idee per un ingresso classico con una porta in legno scuro, pareti beige, parquet scuro, una porta singola e pavimento marrone

Entry Foyer, Photo by J.Sinclair
Esempio di un ingresso chic con una porta singola, una porta nera, pareti bianche, parquet scuro e pavimento marrone
Esempio di un ingresso chic con una porta singola, una porta nera, pareti bianche, parquet scuro e pavimento marrone
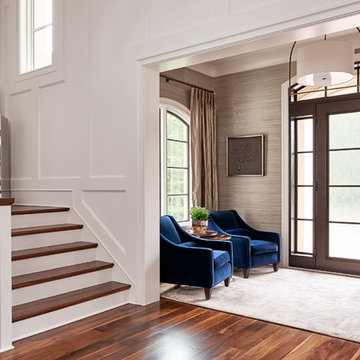
Ispirazione per un ingresso classico con pavimento in legno massello medio, una porta singola e una porta in vetro

Warm and inviting this new construction home, by New Orleans Architect Al Jones, and interior design by Bradshaw Designs, lives as if it's been there for decades. Charming details provide a rich patina. The old Chicago brick walls, the white slurried brick walls, old ceiling beams, and deep green paint colors, all add up to a house filled with comfort and charm for this dear family.
Lead Designer: Crystal Romero; Designer: Morgan McCabe; Photographer: Stephen Karlisch; Photo Stylist: Melanie McKinley.
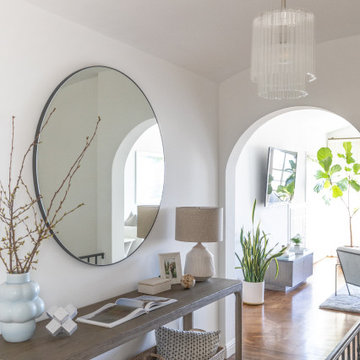
Classy entryway in San Francisco
Ispirazione per un ingresso tradizionale con pareti bianche
Ispirazione per un ingresso tradizionale con pareti bianche

Immagine di un ingresso tradizionale di medie dimensioni con pareti bianche, pavimento in legno massello medio, una porta a due ante, una porta nera e pavimento marrone

This 1950’s mid century ranch had good bones, but was not all that it could be - especially for a family of four. The entrance, bathrooms and mudroom lacked storage space and felt dark and dingy.
The main bathroom was transformed back to its original charm with modern updates by moving the tub underneath the window, adding in a double vanity and a built-in laundry hamper and shelves. Casework used satin nickel hardware, handmade tile, and a custom oak vanity with finger pulls instead of hardware to create a neutral, clean bathroom that is still inviting and relaxing.
The entry reflects this natural warmth with a custom built-in bench and subtle marbled wallpaper. The combined laundry, mudroom and boy's bath feature an extremely durable watery blue cement tile and more custom oak built-in pieces. Overall, this renovation created a more functional space with a neutral but warm palette and minimalistic details.
Interior Design: Casework
General Contractor: Raven Builders
Photography: George Barberis
Press: Rebecca Atwood, Rue Magazine
On the Blog: SW Ranch Master Bath Before & After

Dayna Flory Interiors
Martin Vecchio Photography
Ispirazione per un grande ingresso classico con pareti bianche, pavimento in legno massello medio e pavimento marrone
Ispirazione per un grande ingresso classico con pareti bianche, pavimento in legno massello medio e pavimento marrone
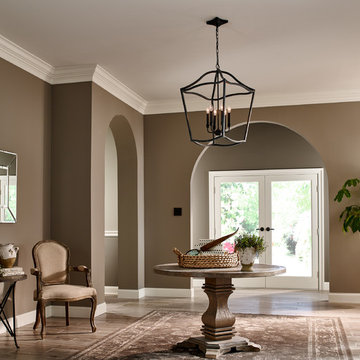
Foto di un ingresso chic di medie dimensioni con parquet chiaro, una porta a due ante, una porta bianca, pavimento marrone e pareti beige
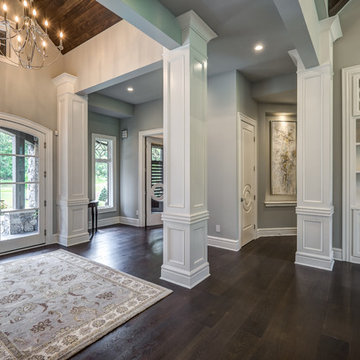
Dawn Smith Photography
Ispirazione per un grande ingresso chic con pareti grigie, parquet scuro, una porta a due ante, una porta in vetro e pavimento marrone
Ispirazione per un grande ingresso chic con pareti grigie, parquet scuro, una porta a due ante, una porta in vetro e pavimento marrone
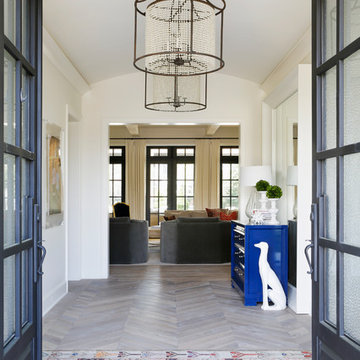
Paige Rumore Photography
Idee per un ingresso chic con pareti bianche, parquet chiaro, una porta a due ante e una porta in vetro
Idee per un ingresso chic con pareti bianche, parquet chiaro, una porta a due ante e una porta in vetro

Coronado, CA
The Alameda Residence is situated on a relatively large, yet unusually shaped lot for the beachside community of Coronado, California. The orientation of the “L” shaped main home and linear shaped guest house and covered patio create a large, open courtyard central to the plan. The majority of the spaces in the home are designed to engage the courtyard, lending a sense of openness and light to the home. The aesthetics take inspiration from the simple, clean lines of a traditional “A-frame” barn, intermixed with sleek, minimal detailing that gives the home a contemporary flair. The interior and exterior materials and colors reflect the bright, vibrant hues and textures of the seaside locale.

Foto di un grande ingresso classico con pareti grigie, pavimento in legno massello medio, pavimento marrone e una porta in legno bruno

McManus Photography
Idee per un ingresso tradizionale di medie dimensioni con pareti beige, parquet scuro, una porta singola e una porta in vetro
Idee per un ingresso tradizionale di medie dimensioni con pareti beige, parquet scuro, una porta singola e una porta in vetro
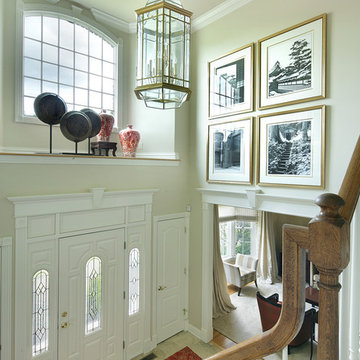
This is the entrance foyer that features a rug with a slightly Asian flavor in a cinnabar color. The art above the door are photos of Japanese black and white temples enlarged to fit the space. The designer placed a grouping of artifacts above the doorway some which incorporate a nautral look and others that bring in the cinnabar color.
Designer: Jo Ann Alston
Photogrpher: Peter Rymwid
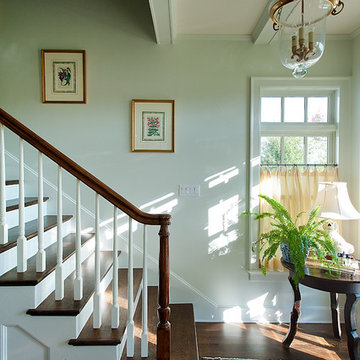
Ispirazione per un ingresso tradizionale di medie dimensioni con pareti bianche, parquet scuro e una porta singola

Immagine di un grande ingresso classico con pareti nere, pavimento in gres porcellanato, una porta singola, una porta nera e pavimento nero

Double glass front doors at the home's foyer provide a welcoming glimpse into the home's living room and to the beautiful view beyond. A modern bench provides style and a handy place to put on shoes, a large abstract piece of art adds personality. The compact foyer does not feel small, as it is also open to the adjacent stairwell, two hallways and the home's living area.

Light and Airy! Fresh and Modern Architecture by Arch Studio, Inc. 2021
Foto di un grande ingresso chic con pareti bianche, pavimento in legno massello medio, una porta singola, una porta in legno bruno, pavimento grigio e soffitto a cassettoni
Foto di un grande ingresso chic con pareti bianche, pavimento in legno massello medio, una porta singola, una porta in legno bruno, pavimento grigio e soffitto a cassettoni
17.935 Foto di ingressi classici
1
