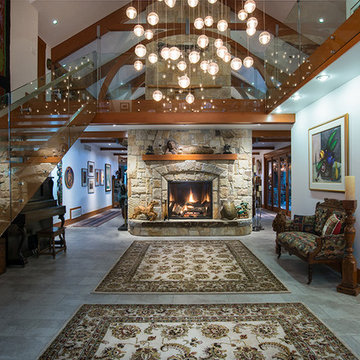170 Foto di ingressi etnici
Filtra anche per:
Budget
Ordina per:Popolari oggi
1 - 20 di 170 foto
1 di 3
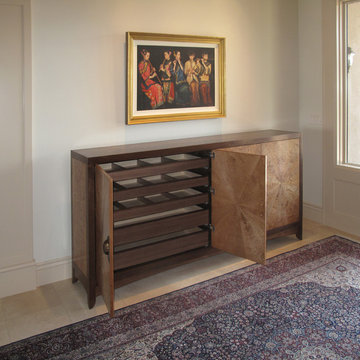
Idee per un ingresso etnico di medie dimensioni con pareti bianche e pavimento in travertino
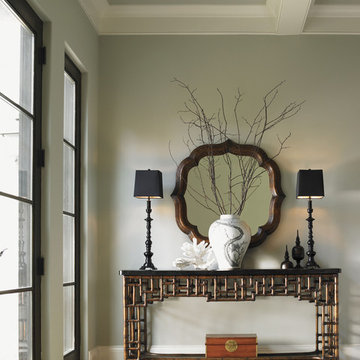
Classic Pan-Asian design defines this foyer. The Mystic Console features Black Penn Shell which is beautifully contrasted with an inlay of Young Penn Shell and a leather-wrapped rattan base. Flanking table lamps and the Lotus Blossom mirror completes the look.
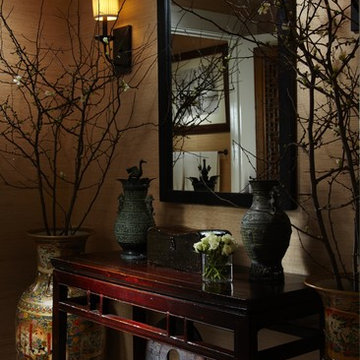
An elegant powder room for the Red Cross Show House.
Photography by Daniel Newcomb.
Ispirazione per un ingresso etnico di medie dimensioni con pareti beige e pavimento in marmo
Ispirazione per un ingresso etnico di medie dimensioni con pareti beige e pavimento in marmo
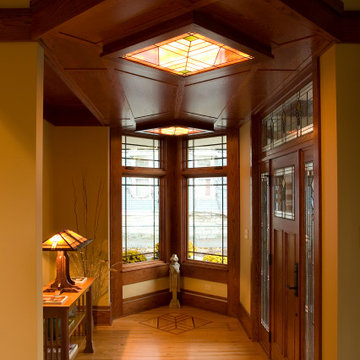
Wood ceiling with backlit stain glass panels.
Idee per un ingresso etnico di medie dimensioni con parquet chiaro, una porta singola, una porta in legno bruno e pavimento multicolore
Idee per un ingresso etnico di medie dimensioni con parquet chiaro, una porta singola, una porta in legno bruno e pavimento multicolore
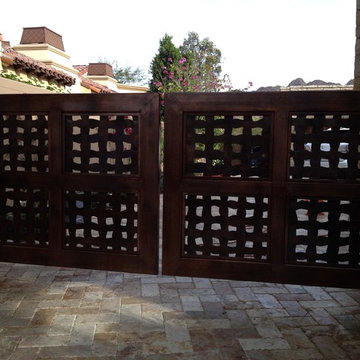
Idee per un grande ingresso etnico con pareti beige, pavimento con piastrelle in ceramica, una porta a due ante e una porta in metallo
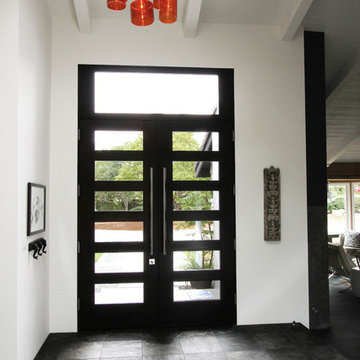
Entry hall with 9 feet tall custom designed front door, black slate floor and designer lamp from Italy
Immagine di un grande ingresso etnico con pareti bianche, pavimento in ardesia, una porta a due ante e una porta in legno scuro
Immagine di un grande ingresso etnico con pareti bianche, pavimento in ardesia, una porta a due ante e una porta in legno scuro
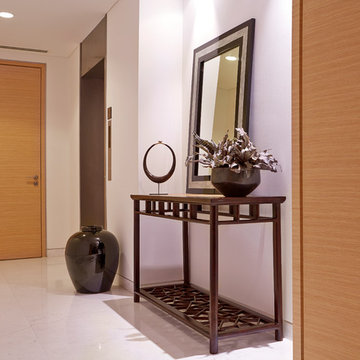
Timothy Wee, Singapore
Idee per un grande ingresso etnico con pareti bianche, pavimento in marmo, una porta a due ante e una porta in legno chiaro
Idee per un grande ingresso etnico con pareti bianche, pavimento in marmo, una porta a due ante e una porta in legno chiaro
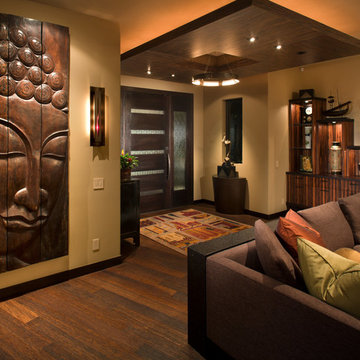
“The design melds casual with polished, modern with Zen, and drama with stillness.”
- San Diego Home/Garden Lifestyles Magazine
August 2013
James Brady Photography
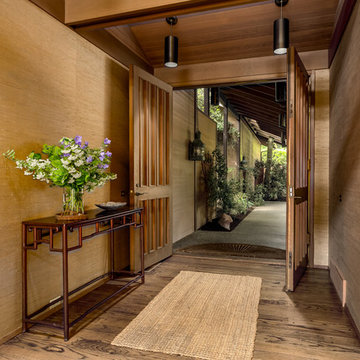
Mike Seidel Photography
Immagine di un ampio ingresso etnico con pavimento in legno massello medio, una porta a due ante e una porta in legno bruno
Immagine di un ampio ingresso etnico con pavimento in legno massello medio, una porta a due ante e una porta in legno bruno
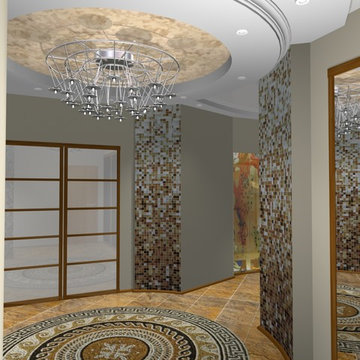
Ispirazione per un grande ingresso etnico con pareti multicolore, una porta a due ante, una porta in vetro e pavimento multicolore
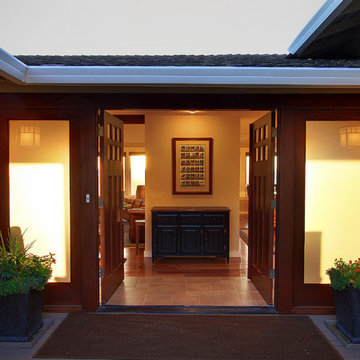
This classic 1970's rambler was purchased by our clients as their 'forever' retirement home and as a gathering place for their large, extended family. Situated on a large, verdant lot, the house was burdened with extremely dated finishes and poorly conceived spaces. These flaws were more than offset by the overwhelming advantages of a single level plan and spectacular sunset views. Weighing their options, our clients executed their purchase fully intending to hire us to immediately remodel this structure for them.
Our first task was to open up this plan and give the house a fresh, contemporary look that emphasizes views toward Lake Washington and the Olympic Mountains in the distance. Our initial response was to recreate our favorite Great Room plan. This started with the elimination of a large, masonry fireplace awkwardly located in the middle of the plan and to then tear out all the walls. We then flipped the Kitchen and Dining Room and inserted a walk-in pantry between the Garage and new Kitchen location.
While our clients' initial intention was to execute a simple Kitchen remodel, the project scope grew during the design phase. We convinced them that the original ill-conceived entry needed a make-over as well as both bathrooms on the main level. Now, instead of an entry sequence that looks like an afterthought, there is a formal court on axis with an entry art wall that arrests views before moving into the heart of the plan. The master suite was updated by sliding the wall between the bedroom and Great Room into the family area and then placing closets along this wall - in essence, using these closets as an acoustical buffer between the Master Suite and the Great Room. Moving these closets then freed up space for a 5-piece master bath, a more efficient hall bath and a stacking washer/dryer in a closet at the top of the stairs.
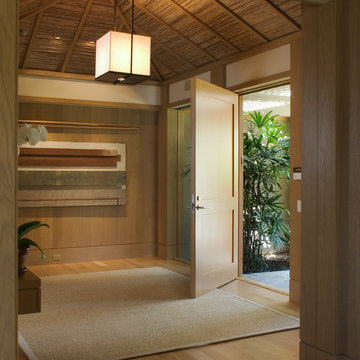
Brady Architectural Photography
Ispirazione per un ingresso etnico con parquet chiaro, una porta singola e una porta in legno chiaro
Ispirazione per un ingresso etnico con parquet chiaro, una porta singola e una porta in legno chiaro
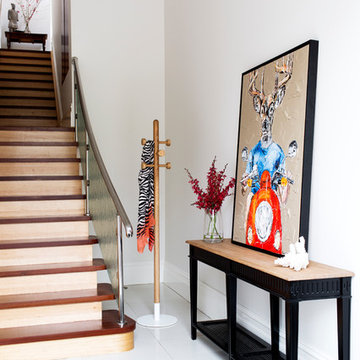
Photo Credit: Martina Gemmola
Ispirazione per un ingresso etnico di medie dimensioni con pareti bianche, pavimento con piastrelle in ceramica, una porta a due ante e una porta rossa
Ispirazione per un ingresso etnico di medie dimensioni con pareti bianche, pavimento con piastrelle in ceramica, una porta a due ante e una porta rossa
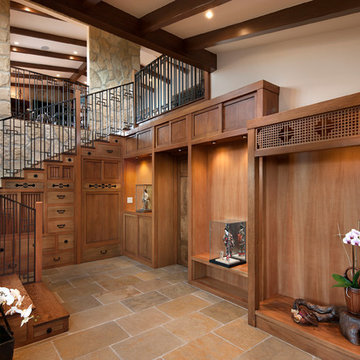
Jim Bartsch Photography
Idee per un ingresso etnico di medie dimensioni con pareti bianche e pavimento in pietra calcarea
Idee per un ingresso etnico di medie dimensioni con pareti bianche e pavimento in pietra calcarea
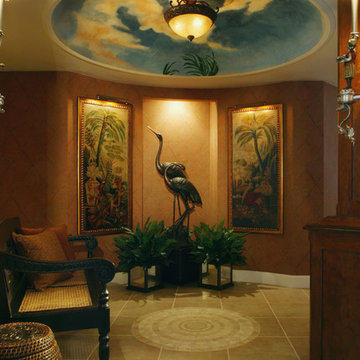
Asian inspired entry with framed art work, cast bronze crane statutes, inlaid tile floor, indoor potted plants, tompe l'oeil dome ceiling, blackamoor wall sconces
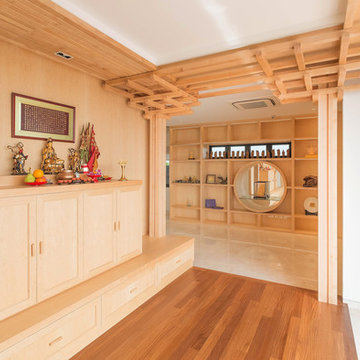
Altar at Attic
Esempio di un ingresso etnico con pareti beige, pavimento in legno massello medio e pavimento marrone
Esempio di un ingresso etnico con pareti beige, pavimento in legno massello medio e pavimento marrone
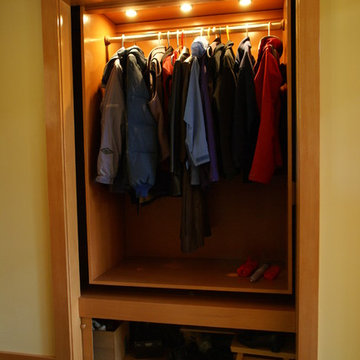
By designing a custom built drawer type closet, we provided the owners a place to sit, put shoes, coats and display art... all in one space.
Immagine di un piccolo ingresso etnico con pavimento in ardesia, una porta singola e una porta in legno bruno
Immagine di un piccolo ingresso etnico con pavimento in ardesia, una porta singola e una porta in legno bruno
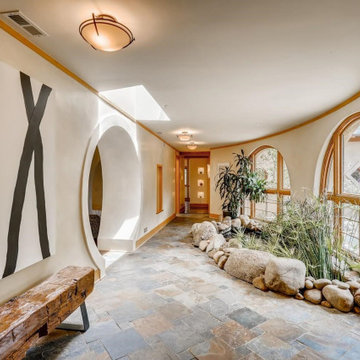
Ispirazione per un ingresso etnico di medie dimensioni con pareti beige, pavimento in ardesia, una porta a due ante e una porta rossa
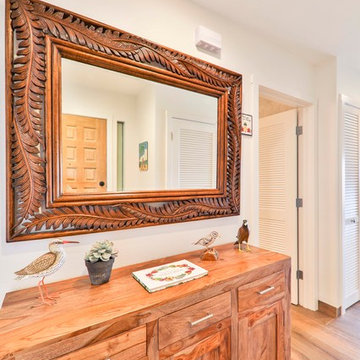
Front entrance at Maui Dream Place at Maui Kamaole G-209
Immagine di un piccolo ingresso etnico con pareti bianche, pavimento con piastrelle in ceramica, una porta singola, una porta in legno chiaro e pavimento marrone
Immagine di un piccolo ingresso etnico con pareti bianche, pavimento con piastrelle in ceramica, una porta singola, una porta in legno chiaro e pavimento marrone
170 Foto di ingressi etnici
1
