1.300 Foto di ingressi e corridoi classici con una porta marrone
Filtra anche per:
Budget
Ordina per:Popolari oggi
1 - 20 di 1.300 foto
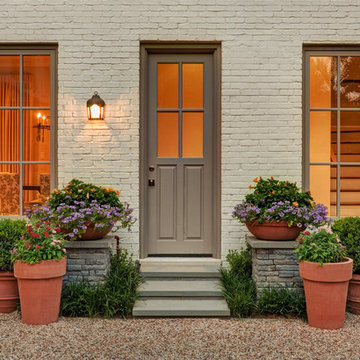
©Steven Vaughan Photography, Beaverton OR, All Rights Reserved.
Immagine di una porta d'ingresso chic con una porta marrone
Immagine di una porta d'ingresso chic con una porta marrone

Stone Creek Residence - Mud Room and Utility Room
Immagine di un ingresso con anticamera classico di medie dimensioni con pareti bianche, pavimento in mattoni, una porta olandese, una porta marrone e pavimento marrone
Immagine di un ingresso con anticamera classico di medie dimensioni con pareti bianche, pavimento in mattoni, una porta olandese, una porta marrone e pavimento marrone
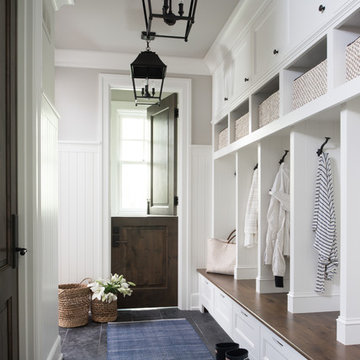
Ispirazione per un ingresso con anticamera tradizionale con pareti beige, una porta olandese, una porta marrone e pavimento grigio
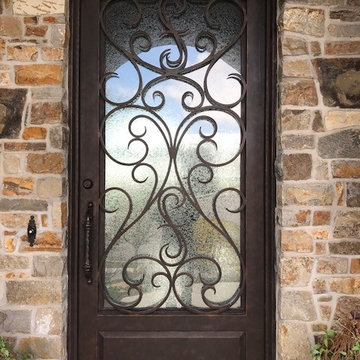
Large Single door 48"x108" with a HUGE Custom Iron Pull. Very cool...
Ispirazione per una porta d'ingresso chic di medie dimensioni con pareti beige, pavimento in cemento, una porta singola, una porta marrone e pavimento grigio
Ispirazione per una porta d'ingresso chic di medie dimensioni con pareti beige, pavimento in cemento, una porta singola, una porta marrone e pavimento grigio
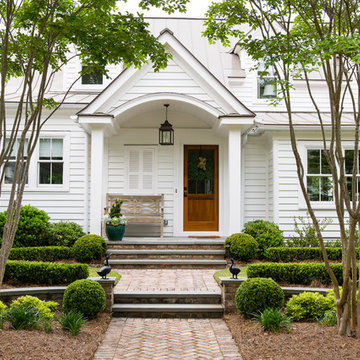
Esempio di una porta d'ingresso classica con pareti bianche, una porta singola e una porta marrone

Highland Park, IL 60035 Colonial Home with Hardie Custom Color Siding Shingle Straight Edge Shake (Front) Lap (Sides), HardieTrim Arctic White ROOF IKO Oakridge Architectural Shingles Estate Gray and installed metal roof front entry portico.
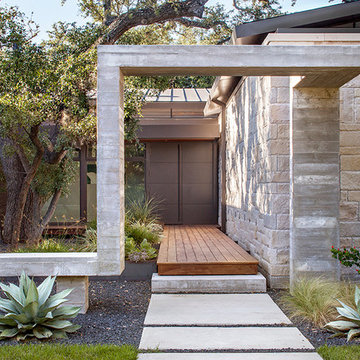
This property came with a house which proved ill-matched to our clients’ needs but which nestled neatly amid beautiful live oaks. In choosing to commission a new home, they asked that it also tuck under the limbs of the oaks and maintain a subdued presence to the street. Extraordinary efforts such as cantilevered floors and even bridging over critical root zones allow the design to be truly fitted to the site and to co-exist with the trees, the grandest of which is the focal point of the entry courtyard.
Of equal importance to the trees and view was to provide, conversely, for walls to display 35 paintings and numerous books. From form to smallest detail, the house is quiet and subtle.
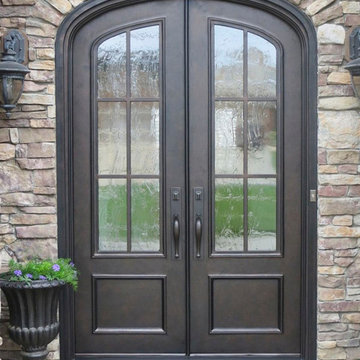
Featuring our Dark Bronze finish, these custom front double iron doors flaunt textured and insulated glass, as well as personalized hardware.
Foto di una grande porta d'ingresso chic con una porta a due ante, una porta marrone e pareti in mattoni
Foto di una grande porta d'ingresso chic con una porta a due ante, una porta marrone e pareti in mattoni

Once an empty vast foyer, this busy family of five needed a space that suited their needs. As the primary entrance to the home for both the family and guests, the update needed to serve a variety of functions. Easy and organized drop zones for kids. Hidden coat storage. Bench seat for taking shoes on and off; but also a lovely and inviting space when entertaining.
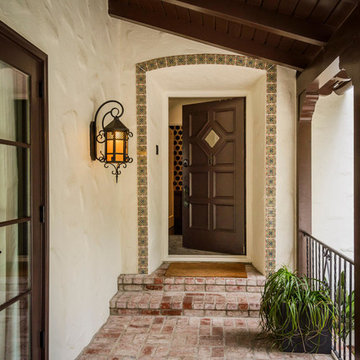
Foto di una porta d'ingresso classica con pavimento in mattoni, una porta singola e una porta marrone

Family friendly Foyer. This is the entrance to the home everyone uses. First thing LGV did was to lay an inexpensive indoor outdoor rug at the door, provided a bowl to throw keys and mail into and of course, a gorgeous mirror for one last check!
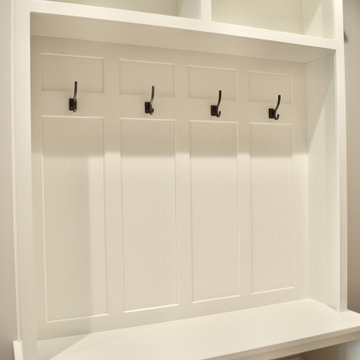
Mudroom
Esempio di un ingresso con anticamera tradizionale di medie dimensioni con pareti grigie, pavimento in gres porcellanato, una porta singola, una porta marrone e pavimento beige
Esempio di un ingresso con anticamera tradizionale di medie dimensioni con pareti grigie, pavimento in gres porcellanato, una porta singola, una porta marrone e pavimento beige
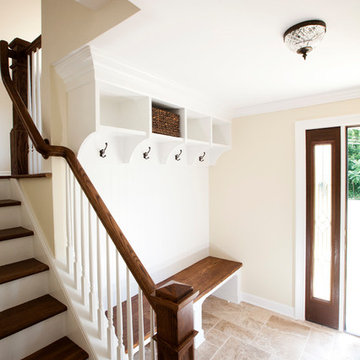
Foto di un piccolo ingresso chic con pareti beige, pavimento in ardesia, una porta singola e una porta marrone
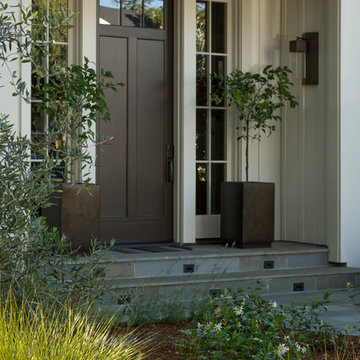
Scott Hargis
Immagine di una porta d'ingresso chic con una porta singola e una porta marrone
Immagine di una porta d'ingresso chic con una porta singola e una porta marrone

This home is a modern farmhouse on the outside with an open-concept floor plan and nautical/midcentury influence on the inside! From top to bottom, this home was completely customized for the family of four with five bedrooms and 3-1/2 bathrooms spread over three levels of 3,998 sq. ft. This home is functional and utilizes the space wisely without feeling cramped. Some of the details that should be highlighted in this home include the 5” quartersawn oak floors, detailed millwork including ceiling beams, abundant natural lighting, and a cohesive color palate.
Space Plans, Building Design, Interior & Exterior Finishes by Anchor Builders
Andrea Rugg Photography
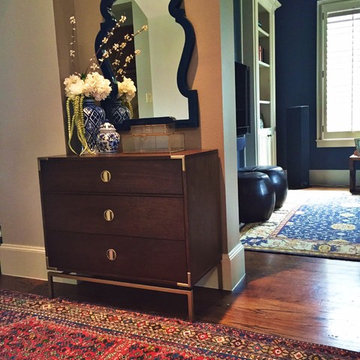
Ispirazione per un piccolo ingresso chic con pareti con effetto metallico, pavimento in legno massello medio, una porta singola, una porta marrone e pavimento marrone
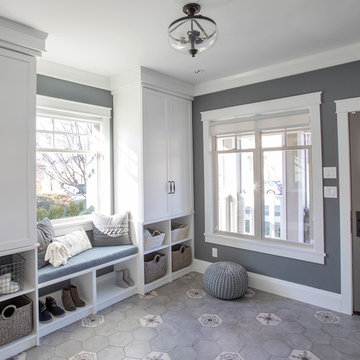
Ispirazione per un ingresso con anticamera chic di medie dimensioni con pareti grigie, una porta singola e una porta marrone
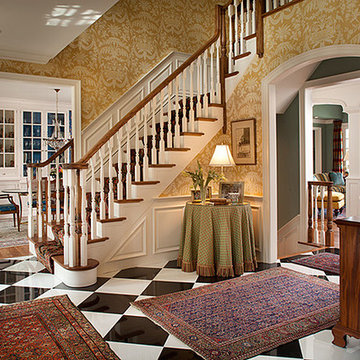
tim proctor
Immagine di una grande porta d'ingresso chic con pareti gialle, pavimento con piastrelle in ceramica, una porta singola, una porta marrone e pavimento multicolore
Immagine di una grande porta d'ingresso chic con pareti gialle, pavimento con piastrelle in ceramica, una porta singola, una porta marrone e pavimento multicolore
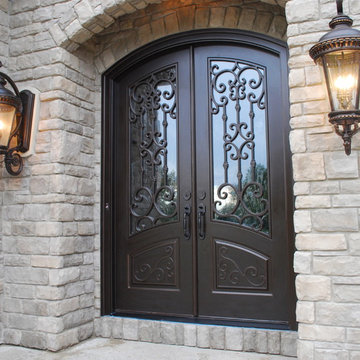
Eyebrow Radius Top - Almaria Design Collection - Finished In Weathered Bronze
www.masterpiecedoors.com
678-894-1450
Foto di una porta d'ingresso classica di medie dimensioni con pareti beige, pavimento in cemento, una porta a due ante, una porta marrone e pavimento grigio
Foto di una porta d'ingresso classica di medie dimensioni con pareti beige, pavimento in cemento, una porta a due ante, una porta marrone e pavimento grigio
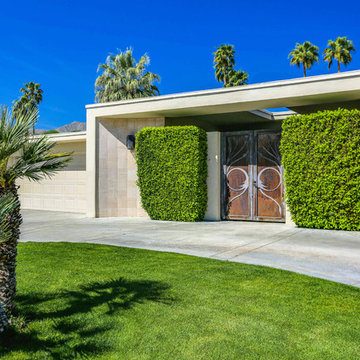
1959 classic palm desert home featuring an eclectic array of midcentury, european and contemporary design. The entry double copper doors add an elegance to the home as you walk up the circular driveway
1.300 Foto di ingressi e corridoi classici con una porta marrone
1