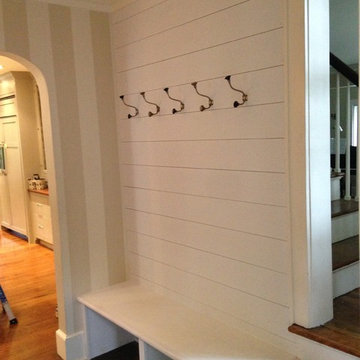6.756 Foto di piccoli ingressi e corridoi classici
Filtra anche per:
Budget
Ordina per:Popolari oggi
1 - 20 di 6.756 foto
1 di 3

Keeping track of all the coats, shoes, backpacks and specialty gear for several small children can be an organizational challenge all by itself. Combine that with busy schedules and various activities like ballet lessons, little league, art classes, swim team, soccer and music, and the benefits of a great mud room organization system like this one becomes invaluable. Rather than an enclosed closet, separate cubbies for each family member ensures that everyone has a place to store their coats and backpacks. The look is neat and tidy, but easier than a traditional closet with doors, making it more likely to be used by everyone — including children. Hooks rather than hangers are easier for children and help prevent jackets from being to left on the floor. A shoe shelf beneath each cubby keeps all the footwear in order so that no one ever ends up searching for a missing shoe when they're in a hurry. a drawer above the shoe shelf keeps mittens, gloves and small items handy. A shelf with basket above each coat cubby is great for keys, wallets and small items that might otherwise become lost. The cabinets above hold gear that is out-of-season or infrequently used. An additional shoe cupboard that spans from floor to ceiling offers a place to keep boots and extra shoes.
White shaker style cabinet doors with oil rubbed bronze hardware presents a simple, clean appearance to organize the clutter, while bead board panels at the back of the coat cubbies adds a casual, country charm.
Designer - Gerry Ayala
Photo - Cathy Rabeler
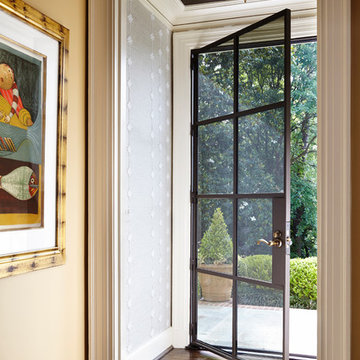
Idee per un piccolo ingresso o corridoio chic con parquet scuro, una porta in vetro e una porta singola

This hallway with a mudroom bench was designed mainly for storage. Spaces for boots, purses, and heavy items were essential. Beadboard lines the back of the cabinets to create depth. The cabinets are painted a gray-green color to camouflage into the surrounding colors.

Life has many stages, we move in and life takes over…we may have made some updates or moved into a turn-key house either way… life takes over and suddenly we have lived in the same house for 15, 20 years… even the upgrades made over the years are tired and it is time to either do a total refresh or move on and let someone else give it their touch. This couple decided to stay and make it their forever home, and go to house for gatherings and holidays. Woodharbor Sage cabinets for Clawson Cabinets set the tone. In collaboration with Clawson Architects the nearly whole house renovation is a must see.

Esempio di un piccolo ingresso con anticamera tradizionale con pareti verdi, pavimento in gres porcellanato, una porta singola, una porta bianca e pavimento grigio
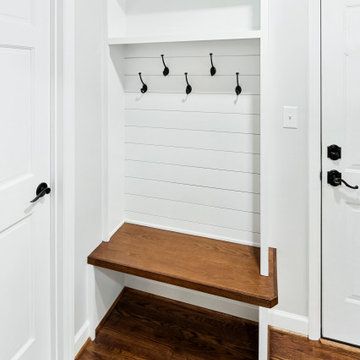
The entry from the garage features a drop-zone for good organization.
Idee per un piccolo ingresso con anticamera classico con pareti grigie, pavimento in legno massello medio e pavimento marrone
Idee per un piccolo ingresso con anticamera classico con pareti grigie, pavimento in legno massello medio e pavimento marrone

Immagine di un piccolo ingresso con anticamera classico con pareti beige, pavimento in gres porcellanato, una porta singola, una porta marrone e pavimento grigio

This bright mudroom has a beadboard ceiling and a black slate floor. We used trim, or moulding, on the walls to create a paneled look, and cubbies above the window seat. Shelves, the window seat bench and coat hooks provide storage.
The main projects in this Wayne, PA home were renovating the kitchen and the master bathroom, but we also updated the mudroom and the dining room. Using different materials and textures in light colors, we opened up and brightened this lovely home giving it an overall light and airy feel. Interior Designer Larina Kase, of Wayne, PA, used furniture and accent pieces in bright or contrasting colors that really shine against the light, neutral colored palettes in each room.
Rudloff Custom Builders has won Best of Houzz for Customer Service in 2014, 2015 2016, 2017 and 2019. We also were voted Best of Design in 2016, 2017, 2018, 2019 which only 2% of professionals receive. Rudloff Custom Builders has been featured on Houzz in their Kitchen of the Week, What to Know About Using Reclaimed Wood in the Kitchen as well as included in their Bathroom WorkBook article. We are a full service, certified remodeling company that covers all of the Philadelphia suburban area. This business, like most others, developed from a friendship of young entrepreneurs who wanted to make a difference in their clients’ lives, one household at a time. This relationship between partners is much more than a friendship. Edward and Stephen Rudloff are brothers who have renovated and built custom homes together paying close attention to detail. They are carpenters by trade and understand concept and execution. Rudloff Custom Builders will provide services for you with the highest level of professionalism, quality, detail, punctuality and craftsmanship, every step of the way along our journey together.
Specializing in residential construction allows us to connect with our clients early in the design phase to ensure that every detail is captured as you imagined. One stop shopping is essentially what you will receive with Rudloff Custom Builders from design of your project to the construction of your dreams, executed by on-site project managers and skilled craftsmen. Our concept: envision our client’s ideas and make them a reality. Our mission: CREATING LIFETIME RELATIONSHIPS BUILT ON TRUST AND INTEGRITY.
Photo Credit: Jon Friedrich

Foto di un piccolo ingresso chic con pareti grigie, pavimento in marmo, una porta singola, una porta grigia e pavimento bianco
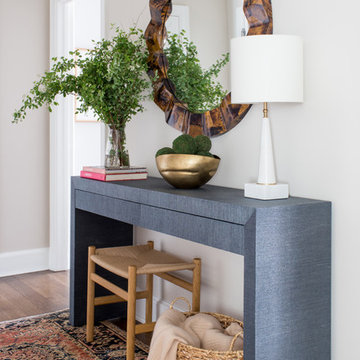
Raquel Langworthy
Ispirazione per un piccolo ingresso chic con pareti beige, parquet scuro e pavimento marrone
Ispirazione per un piccolo ingresso chic con pareti beige, parquet scuro e pavimento marrone

Entering from the garage, this mud area is a welcoming transition between the exterior and interior spaces. Since this is located in an open plan family room, the homeowners wanted the built-in cabinets to echo the style in the rest of the house while still providing all the benefits of a mud room.
Kara Lashuay
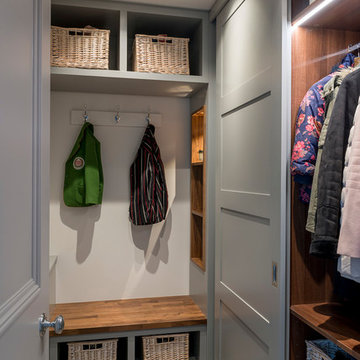
Cloakroom with bespoke joinery by Five Furniture.
Immagine di un piccolo ingresso con anticamera chic con pareti bianche, parquet chiaro e pavimento beige
Immagine di un piccolo ingresso con anticamera chic con pareti bianche, parquet chiaro e pavimento beige
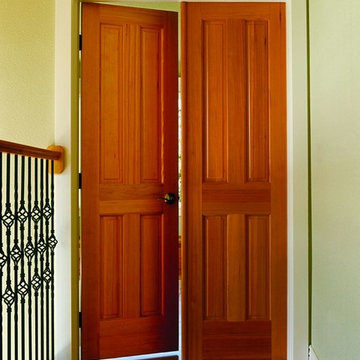
Immagine di un piccolo ingresso o corridoio chic con pareti marroni, pavimento in legno massello medio e pavimento marrone

Foto di un piccolo ingresso con anticamera classico con pareti grigie, pavimento in ardesia, una porta singola, una porta in vetro e pavimento grigio
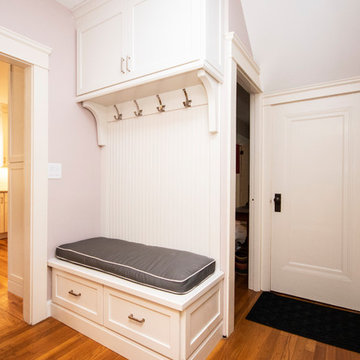
Foto di un piccolo ingresso con anticamera classico con pareti grigie, parquet scuro e pavimento marrone
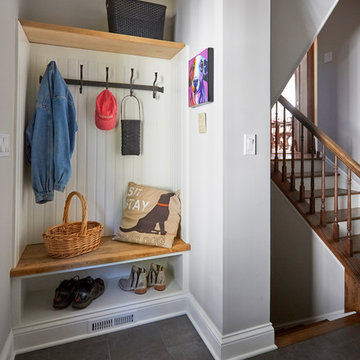
Free ebook, Creating the Ideal Kitchen. DOWNLOAD NOW
This project started out as a kitchen remodel but ended up as so much more. As the original plan started to take shape, some water damage provided the impetus to remodel a small upstairs hall bath. Once this bath was complete, the homeowners enjoyed the result so much that they decided to set aside the kitchen and complete a large master bath remodel. Once that was completed, we started planning for the kitchen!
Doing the bump out also allowed the opportunity for a small mudroom and powder room right off the kitchen as well as re-arranging some openings to allow for better traffic flow throughout the entire first floor. The result is a comfortable up-to-date home that feels both steeped in history yet allows for today’s style of living.
Designed by: Susan Klimala, CKD, CBD
Photography by: Mike Kaskel
For more information on kitchen and bath design ideas go to: www.kitchenstudio-ge.com
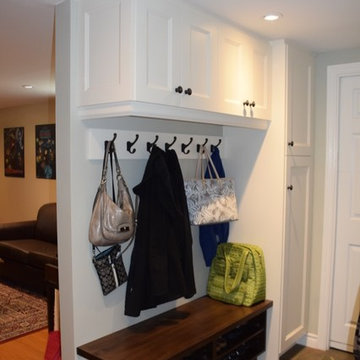
Mud Room entrance for children with a shoe closet for everyone's shoes and a bench for extra mitt and sports storage.
Foto di un piccolo ingresso con anticamera classico con pareti bianche, pavimento in gres porcellanato, una porta singola, una porta bianca e pavimento marrone
Foto di un piccolo ingresso con anticamera classico con pareti bianche, pavimento in gres porcellanato, una porta singola, una porta bianca e pavimento marrone
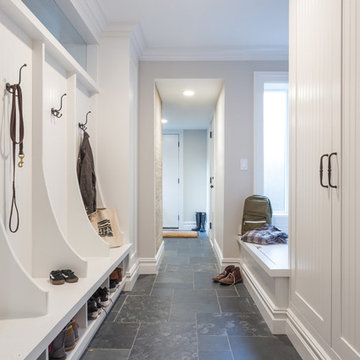
Immagine di un piccolo ingresso con anticamera classico con pareti grigie, pavimento in ardesia, una porta singola e una porta bianca
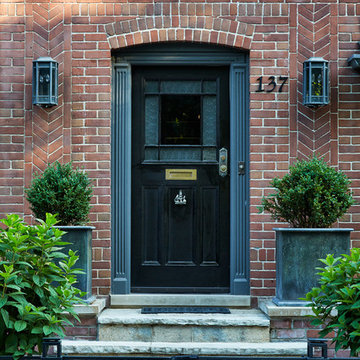
Donna Griffith http://www.donnagriffith.com/
Idee per una piccola porta d'ingresso chic con pareti rosse, una porta singola, una porta nera e pavimento grigio
Idee per una piccola porta d'ingresso chic con pareti rosse, una porta singola, una porta nera e pavimento grigio
6.756 Foto di piccoli ingressi e corridoi classici
1
