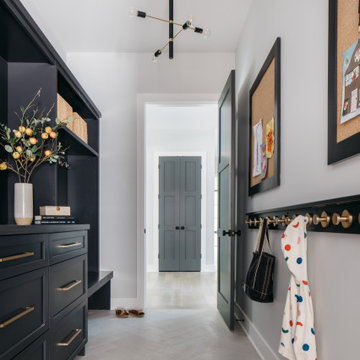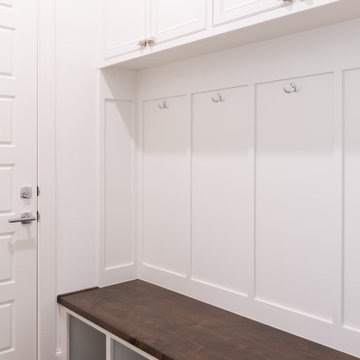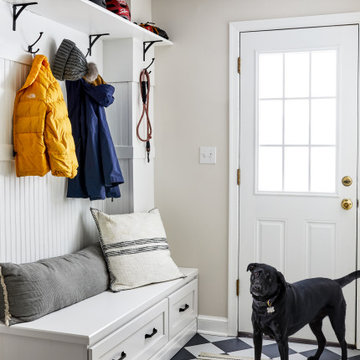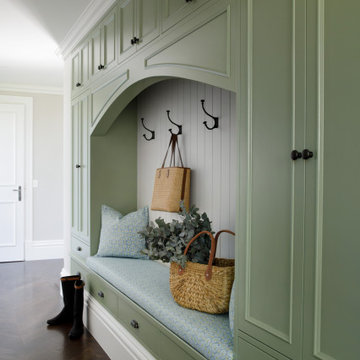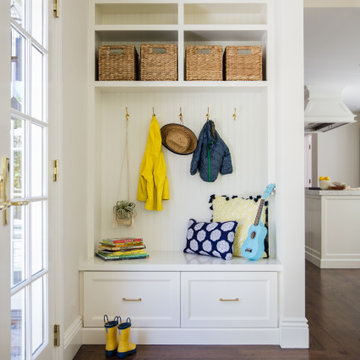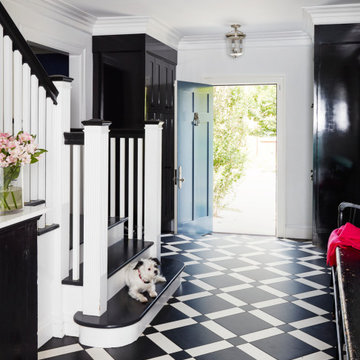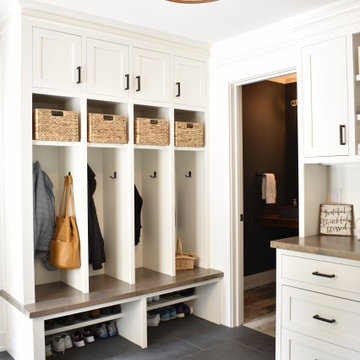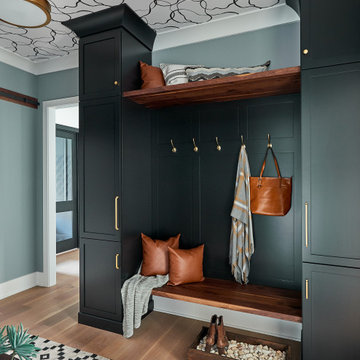216.847 Foto di ingressi e corridoi classici
Filtra anche per:
Budget
Ordina per:Popolari oggi
141 - 160 di 216.847 foto
1 di 3

Immagine di una porta d'ingresso classica con una porta singola

Esempio di un ingresso con anticamera chic di medie dimensioni con pareti beige, pavimento con piastrelle in ceramica e pavimento blu

This warm and inviting mudroom with entry from the garage is the inspiration you need for your next custom home build. The walk-in closet to the left holds enough space for shoes, coats and other storage items for the entire year-round, while the white oak custom storage benches and compartments in the entry make for an organized and clutter free space for your daily out-the-door items. The built-in-mirror and table-top area is perfect for one last look as you head out the door, or the perfect place to set your keys as you look to spend the rest of your night in.
Trova il professionista locale adatto per il tuo progetto

Immagine di una piccola porta d'ingresso chic con pareti rosa, pavimento in gres porcellanato, una porta a due ante, una porta in legno scuro, pavimento multicolore e carta da parati
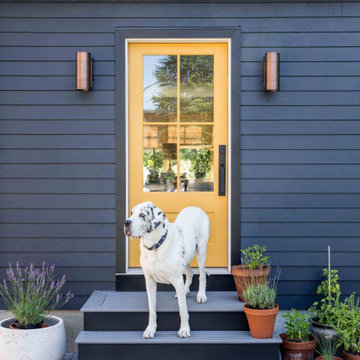
This project started as a cramped cape with little character and extreme water damage, but over the course of several months, it was transformed into a striking modern home with all the bells and whistles. Being just a short walk from Mackworth Island, the homeowner wanted to capitalize on the excellent location, so everything on the exterior and interior was replaced and upgraded. Walls were torn down on the first floor to make the kitchen, dining, and living areas more open to one another. A large dormer was added to the entire back of the house to increase the ceiling height in both bedrooms and create a more functional space. The completed home marries great function and design with efficiency and adds a little boldness to the neighborhood. Design by Tyler Karu Design + Interiors. Photography by Erin Little.
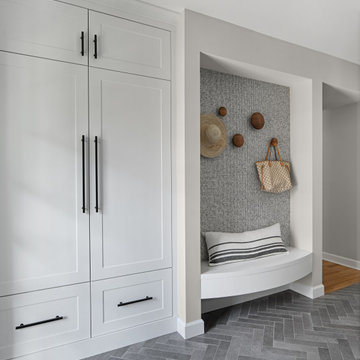
Foto di un ingresso o corridoio classico con pavimento in gres porcellanato

Gut renovation of a hallway featuring french doors in an Upper East Side Co-Op Apartment by Bolster Renovation in New York City.
Foto di un grande ingresso o corridoio chic con pareti bianche, parquet scuro, pavimento marrone e soffitto in perlinato
Foto di un grande ingresso o corridoio chic con pareti bianche, parquet scuro, pavimento marrone e soffitto in perlinato

This entryway is all about function, storage, and style. The vibrant cabinet color coupled with the fun wallpaper creates a "wow factor" when friends and family enter the space. The custom built cabinets - from Heard Woodworking - creates ample storage for the entire family throughout the changing seasons.
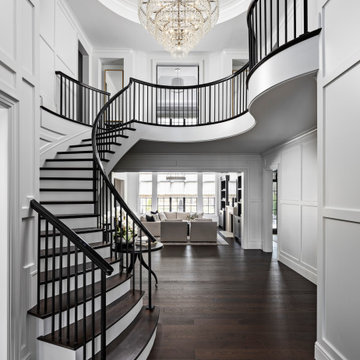
An impressive entrance with dramatic iron and wood staircase.
Immagine di un ampio ingresso tradizionale
Immagine di un ampio ingresso tradizionale
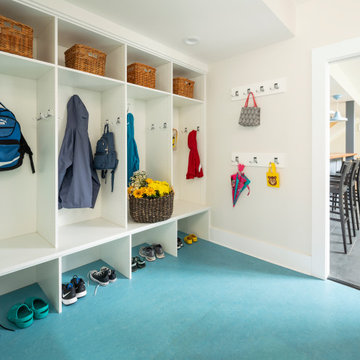
A large mudroom has a place for everything so everything can be in it's place in this near-net-zero custom built home built by Meadowlark Design + Build in Ann Arbor, Michigan. Architect: Architectural Resource, Photography: Joshua Caldwell
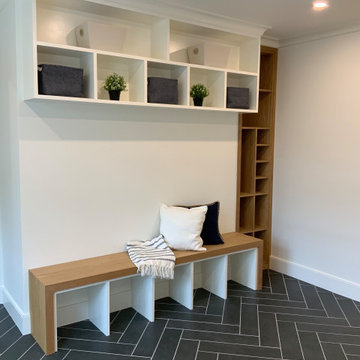
Immagine di un ingresso con anticamera classico di medie dimensioni con pareti bianche, parquet chiaro, una porta singola e pavimento beige
216.847 Foto di ingressi e corridoi classici
8
