522 Foto di ingressi e corridoi con una porta gialla
Filtra anche per:
Budget
Ordina per:Popolari oggi
1 - 20 di 522 foto
1 di 2

Ispirazione per un grande ingresso minimalista con pareti bianche, pavimento in cemento, una porta singola, una porta gialla e soffitto a volta

Photographer: Mitchell Fong
Foto di una porta d'ingresso minimalista di medie dimensioni con pareti grigie, pavimento in ardesia, una porta singola, una porta gialla e pavimento grigio
Foto di una porta d'ingresso minimalista di medie dimensioni con pareti grigie, pavimento in ardesia, una porta singola, una porta gialla e pavimento grigio
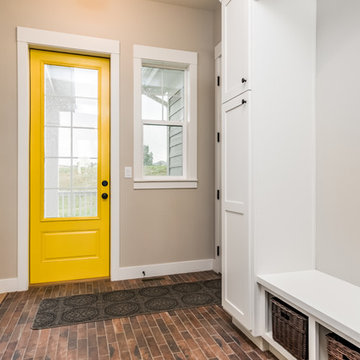
Ispirazione per una porta d'ingresso country di medie dimensioni con pareti grigie, una porta singola, una porta gialla e pavimento marrone
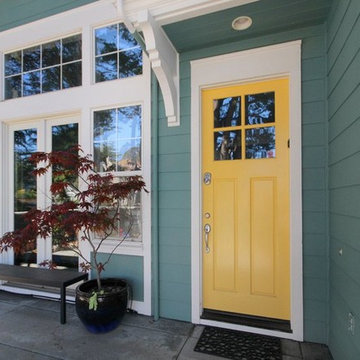
Esempio di una porta d'ingresso tradizionale di medie dimensioni con pareti verdi, una porta singola e una porta gialla
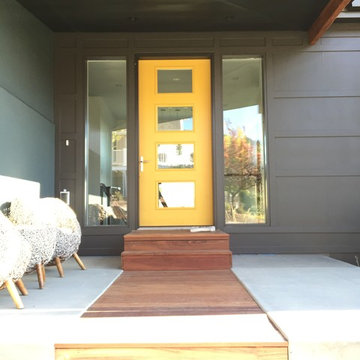
Idee per una porta d'ingresso moderna di medie dimensioni con pareti verdi, pavimento in cemento, una porta singola e una porta gialla
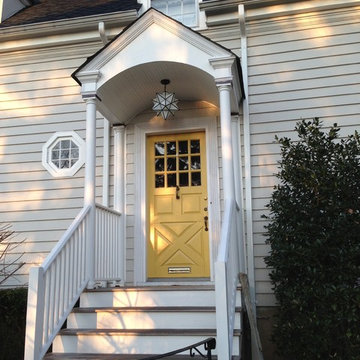
Fine paints of Europe yellow paint door. Cape portico , covered entry. Lutyens Moravian star lantern. The unique yellow wooden door adds a burst of color to the entrance of this home.
Architect - Hierarchy Architects + Designers, TJ Costello
Photographer - Brian Jordan, Graphite NYC
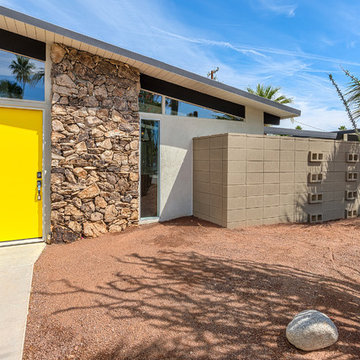
renovated mid-century home in Raquet Club Estates West Palm Springs
Immagine di una porta d'ingresso minimalista di medie dimensioni con una porta singola e una porta gialla
Immagine di una porta d'ingresso minimalista di medie dimensioni con una porta singola e una porta gialla
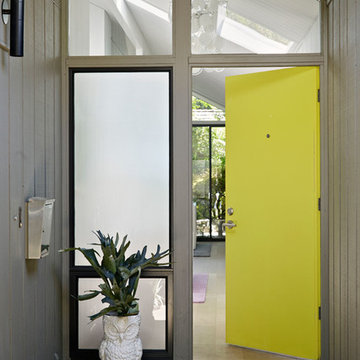
Photo © Bruce Damonte
Esempio di una porta d'ingresso moderna con una porta singola e una porta gialla
Esempio di una porta d'ingresso moderna con una porta singola e una porta gialla
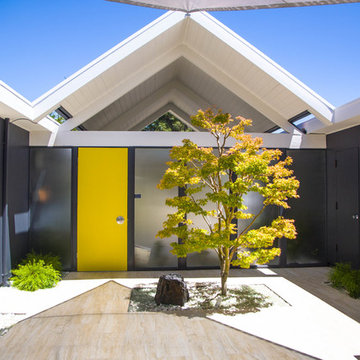
Esempio di una porta d'ingresso minimalista con pareti grigie, una porta singola, una porta gialla e pavimento beige

Idee per un ingresso moderno con pareti verdi, una porta singola, una porta gialla, pavimento grigio, travi a vista, soffitto in perlinato e soffitto a volta
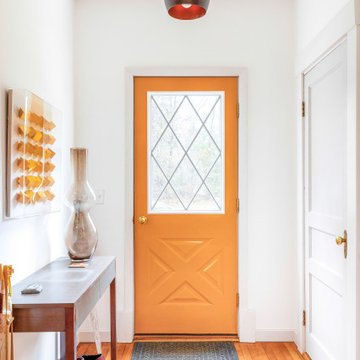
Painting the door in a bright yellow created a warm welcome and set the expectation for entering the home. The color pops throughout the house creating an energizing, yet surprisingly calm feel no matter which room you are in.
The home itself has a golden energy and the pops of yellow both embrace and enhance the incredible light that floods through the windows.
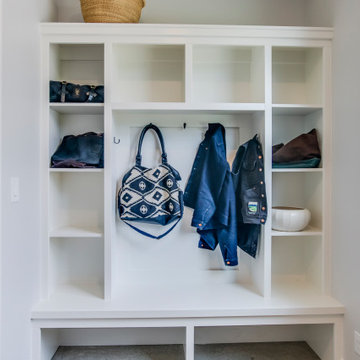
Foto di un piccolo ingresso con anticamera nordico con pareti grigie, pavimento in cemento, una porta singola, una porta gialla e pavimento grigio
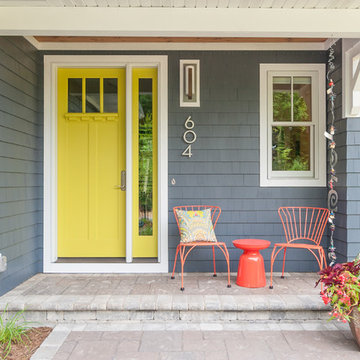
Kristian Walker
Ispirazione per un ingresso o corridoio classico con pareti grigie, una porta singola e una porta gialla
Ispirazione per un ingresso o corridoio classico con pareti grigie, una porta singola e una porta gialla

Reverse Shed Eichler
This project is part tear-down, part remodel. The original L-shaped plan allowed the living/ dining/ kitchen wing to be completely re-built while retaining the shell of the bedroom wing virtually intact. The rebuilt entertainment wing was enlarged 50% and covered with a low-slope reverse-shed roof sloping from eleven to thirteen feet. The shed roof floats on a continuous glass clerestory with eight foot transom. Cantilevered steel frames support wood roof beams with eaves of up to ten feet. An interior glass clerestory separates the kitchen and livingroom for sound control. A wall-to-wall skylight illuminates the north wall of the kitchen/family room. New additions at the back of the house add several “sliding” wall planes, where interior walls continue past full-height windows to the exterior, complimenting the typical Eichler indoor-outdoor ceiling and floor planes. The existing bedroom wing has been re-configured on the interior, changing three small bedrooms into two larger ones, and adding a guest suite in part of the original garage. A previous den addition provided the perfect spot for a large master ensuite bath and walk-in closet. Natural materials predominate, with fir ceilings, limestone veneer fireplace walls, anigre veneer cabinets, fir sliding windows and interior doors, bamboo floors, and concrete patios and walks. Landscape design by Bernard Trainor: www.bernardtrainor.com (see “Concrete Jungle” in April 2014 edition of Dwell magazine). Microsoft Media Center installation of the Year, 2008: www.cybermanor.com/ultimate_install.html (automated shades, radiant heating system, and lights, as well as security & sound).
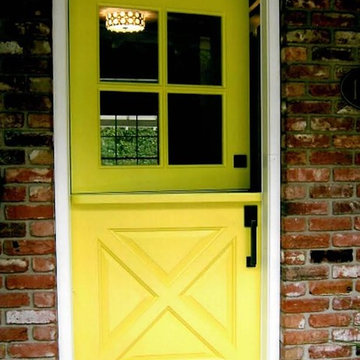
Ispirazione per una porta d'ingresso classica di medie dimensioni con pavimento in mattoni, una porta olandese, una porta gialla e pavimento marrone
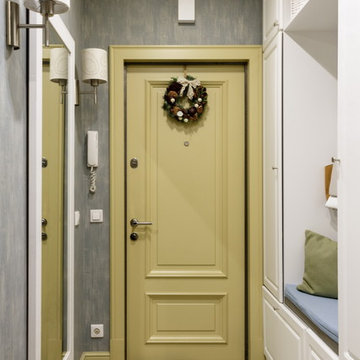
Idee per un piccolo corridoio tradizionale con pareti grigie, una porta singola, una porta gialla e pavimento multicolore
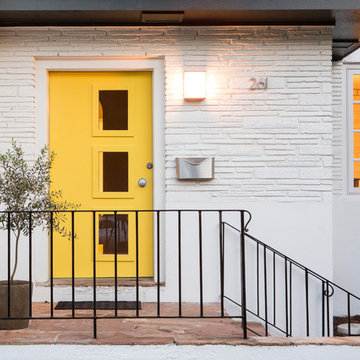
Paul Cheney
Foto di una porta d'ingresso moderna con pareti bianche, pavimento in ardesia, una porta singola e una porta gialla
Foto di una porta d'ingresso moderna con pareti bianche, pavimento in ardesia, una porta singola e una porta gialla
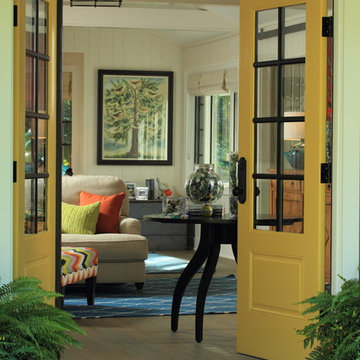
This Saugatuck home overlooking the Kalamazoo River was featured in Coastal Living's March 2015 Color Issue! Here, sunny yellow double doors welcome visitors and hint at the fun color to come.
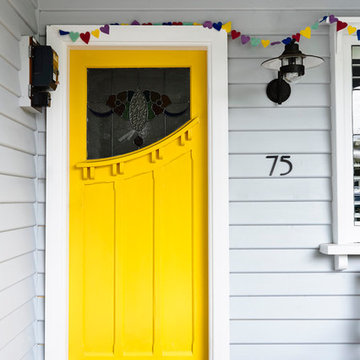
Derek Swalwell
Esempio di una porta d'ingresso design con pareti bianche, pavimento in legno massello medio, una porta singola e una porta gialla
Esempio di una porta d'ingresso design con pareti bianche, pavimento in legno massello medio, una porta singola e una porta gialla
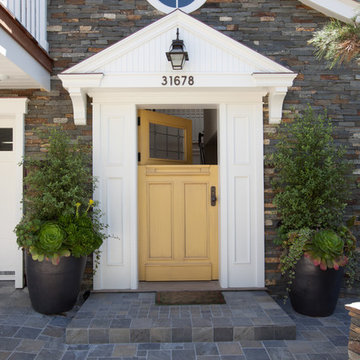
Ispirazione per un ingresso o corridoio chic con una porta olandese e una porta gialla
522 Foto di ingressi e corridoi con una porta gialla
1