3.037 Foto di ingressi e corridoi con pavimento in travertino
Filtra anche per:
Budget
Ordina per:Popolari oggi
1 - 20 di 3.037 foto
1 di 2
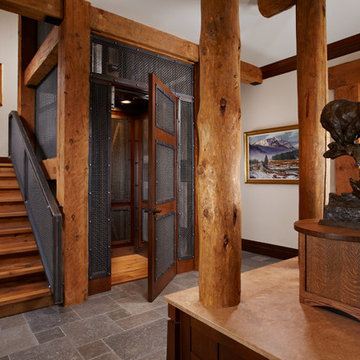
Idee per un ingresso o corridoio stile rurale di medie dimensioni con pareti bianche, pavimento in travertino e pavimento grigio
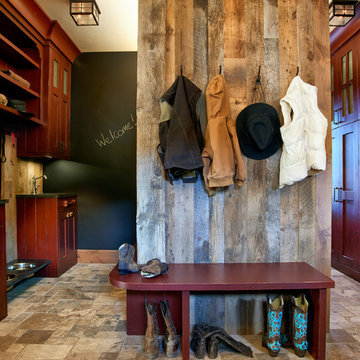
Ron Ruscio
Foto di un ingresso con anticamera rustico con pareti marroni e pavimento in travertino
Foto di un ingresso con anticamera rustico con pareti marroni e pavimento in travertino

Nathan Schroder Photography
BK Design Studio
Esempio di un grande ingresso o corridoio tradizionale con pareti bianche e pavimento in travertino
Esempio di un grande ingresso o corridoio tradizionale con pareti bianche e pavimento in travertino
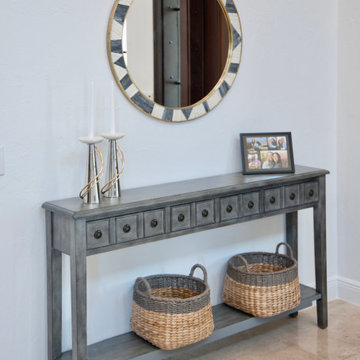
When a millennial couple relocated to South Florida, they brought their California Coastal style with them and we created a warm and inviting retreat for entertaining, working from home, cooking, exercising and just enjoying life! On a backdrop of clean white walls and window treatments we added carefully curated design elements to create this unique home.
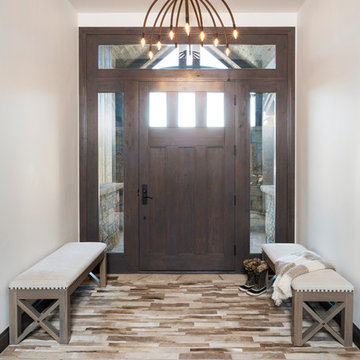
Idee per un ingresso tradizionale di medie dimensioni con pareti bianche, pavimento in travertino, una porta singola, una porta in legno scuro e pavimento beige
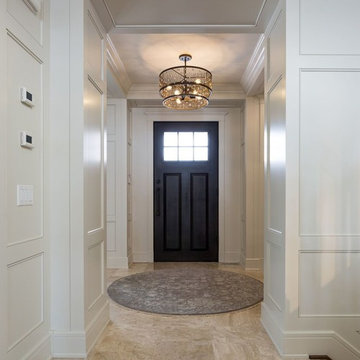
Immagine di un ingresso tradizionale di medie dimensioni con pareti bianche, pavimento in travertino, una porta singola e una porta in legno scuro
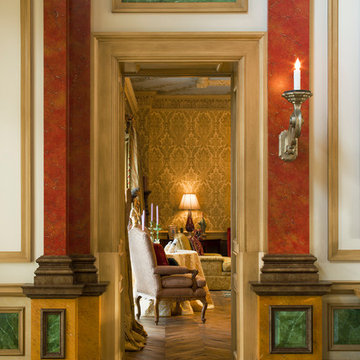
Foto di un grande ingresso mediterraneo con pareti bianche, pavimento in travertino, una porta a due ante e una porta in vetro
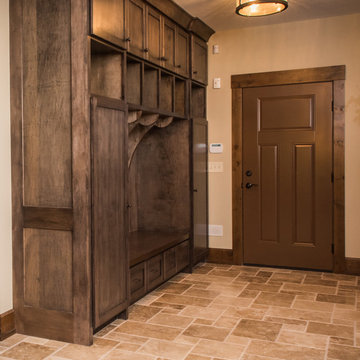
Foto di un ingresso con anticamera stile rurale di medie dimensioni con pareti beige, pavimento in travertino, una porta singola e una porta marrone
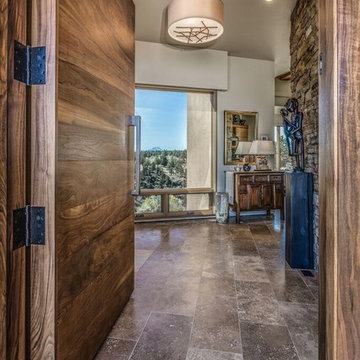
Esempio di un ingresso stile rurale di medie dimensioni con pareti beige, pavimento in travertino, una porta singola e una porta in legno scuro

Ispirazione per un grande ingresso o corridoio moderno con pareti bianche e pavimento in travertino

Eric Figge Photography
Foto di un ampio ingresso o corridoio mediterraneo con pareti beige e pavimento in travertino
Foto di un ampio ingresso o corridoio mediterraneo con pareti beige e pavimento in travertino
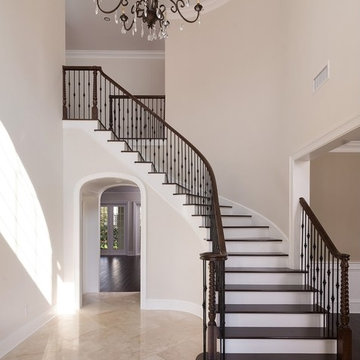
Built by Bayfair Homes
Idee per un ingresso classico di medie dimensioni con pareti beige, pavimento in travertino, una porta a due ante, una porta in legno scuro e pavimento beige
Idee per un ingresso classico di medie dimensioni con pareti beige, pavimento in travertino, una porta a due ante, una porta in legno scuro e pavimento beige
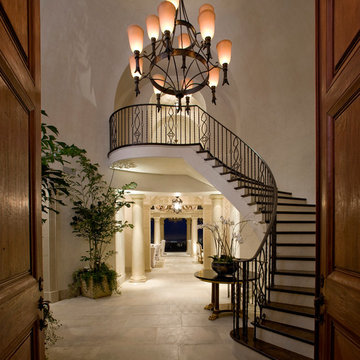
Jim Bartsch
Foto di un ingresso mediterraneo con pareti beige, pavimento in travertino, una porta a due ante e una porta in legno scuro
Foto di un ingresso mediterraneo con pareti beige, pavimento in travertino, una porta a due ante e una porta in legno scuro

A curious quirk of the long-standing popularity of open plan kitchen /dining spaces is the need to incorporate boot rooms into kitchen re-design plans. We all know that open plan kitchen – dining rooms are absolutely perfect for modern family living but the downside is that for every wall knocked through, precious storage space is lost, which can mean that clutter inevitably ensues.
Designating an area just off the main kitchen, ideally near the back entrance, which incorporates storage and a cloakroom is the ideal placement for a boot room. For families whose focus is on outdoor pursuits, incorporating additional storage under bespoke seating that can hide away wellies, walking boots and trainers will always prove invaluable particularly during the colder months.
A well-designed boot room is not just about storage though, it’s about creating a practical space that suits the needs of the whole family while keeping the design aesthetic in line with the rest of the project.
With tall cupboards and under seating storage, it’s easy to pack away things that you don’t use on a daily basis but require from time to time, but what about everyday items you need to hand? Incorporating artisan shelves with coat pegs ensures that coats and jackets are easily accessible when coming in and out of the home and also provides additional storage above for bulkier items like cricket helmets or horse-riding hats.
In terms of ensuring continuity and consistency with the overall project design, we always recommend installing the same cabinetry design and hardware as the main kitchen, however, changing the paint choices to reflect a change in light and space is always an excellent idea; thoughtful consideration of the colour palette is always time well spent in the long run.
Lastly, a key consideration for the boot rooms is the flooring. A hard-wearing and robust stone flooring is essential in what is inevitably an area of high traffic.
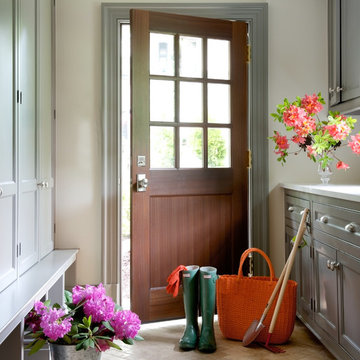
Jane Beiles Photography
Immagine di un ingresso con anticamera tradizionale con pareti bianche, pavimento in travertino, una porta singola, una porta in legno scuro e pavimento beige
Immagine di un ingresso con anticamera tradizionale con pareti bianche, pavimento in travertino, una porta singola, una porta in legno scuro e pavimento beige
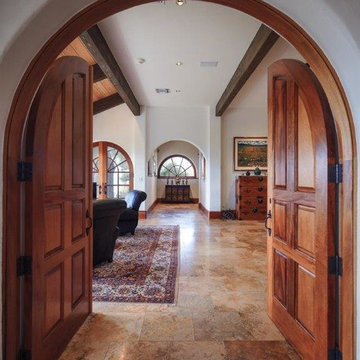
Esempio di un corridoio mediterraneo di medie dimensioni con pareti bianche, pavimento in travertino, una porta a due ante e una porta in legno bruno

Idee per un ingresso chic con pareti bianche, una porta a due ante, una porta in vetro e pavimento in travertino
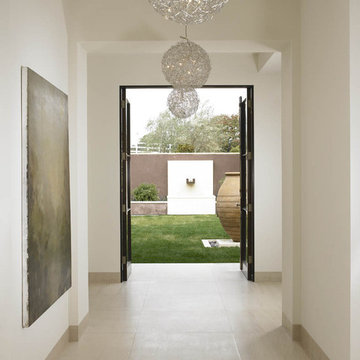
Immagine di un ingresso o corridoio moderno con pareti bianche, pavimento in travertino e pavimento beige

Immagine di un corridoio mediterraneo di medie dimensioni con pareti bianche, pavimento in travertino, una porta in legno chiaro e pavimento beige
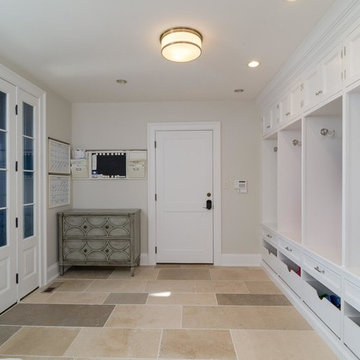
Front to back entry
Foto di un grande ingresso con anticamera tradizionale con pareti bianche, pavimento in travertino, una porta singola, una porta bianca e pavimento multicolore
Foto di un grande ingresso con anticamera tradizionale con pareti bianche, pavimento in travertino, una porta singola, una porta bianca e pavimento multicolore
3.037 Foto di ingressi e corridoi con pavimento in travertino
1